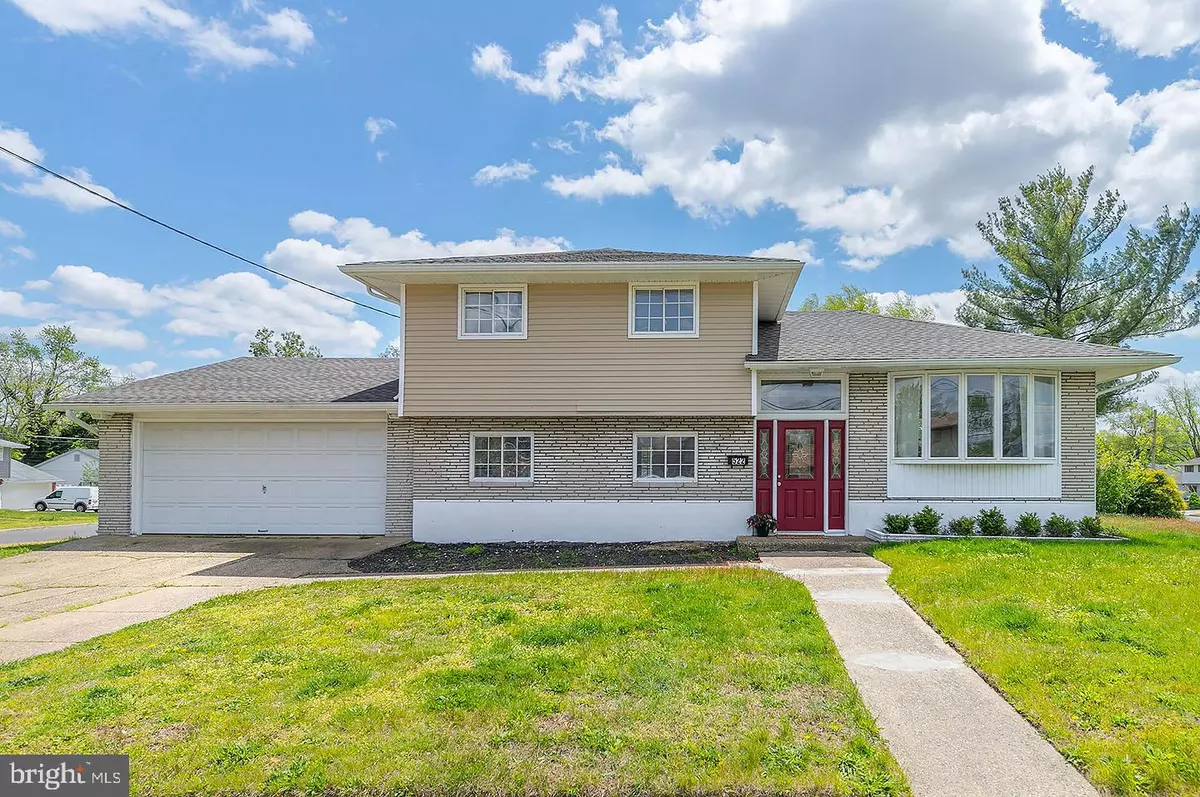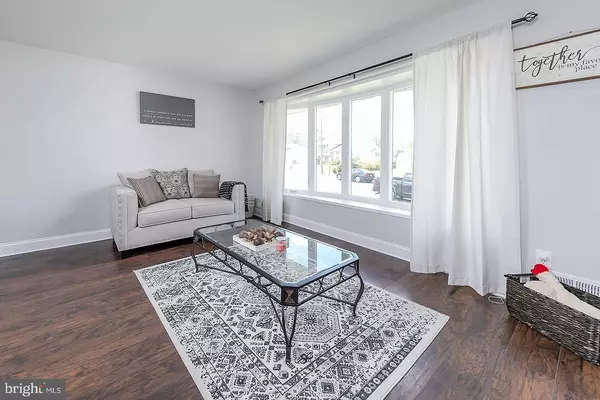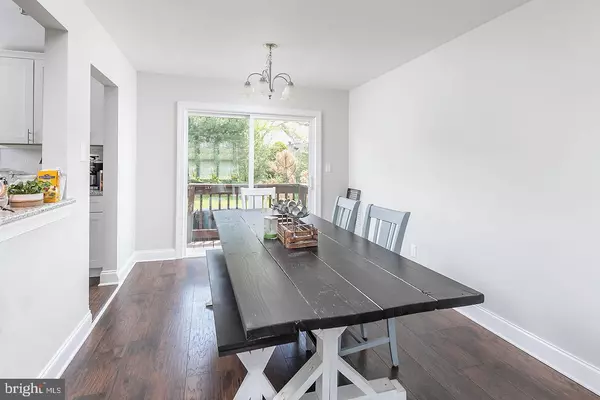$220,000
$205,000
7.3%For more information regarding the value of a property, please contact us for a free consultation.
4 Beds
2 Baths
1,488 SqFt
SOLD DATE : 07/24/2020
Key Details
Sold Price $220,000
Property Type Single Family Home
Sub Type Detached
Listing Status Sold
Purchase Type For Sale
Square Footage 1,488 sqft
Price per Sqft $147
Subdivision Blackwood Estates
MLS Listing ID NJCD393492
Sold Date 07/24/20
Style Split Level
Bedrooms 4
Full Baths 1
Half Baths 1
HOA Y/N N
Abv Grd Liv Area 1,488
Originating Board BRIGHT
Year Built 1960
Annual Tax Amount $8,146
Tax Year 2019
Lot Size 0.307 Acres
Acres 0.31
Lot Dimensions 113.26 x 118.00
Property Description
***Best Offers Due_06/20/2020 at 1pm***Premier Opportunity in Blackwood Estates! Rare chance to own a beautifully upgraded and maintained home (not a flip) in one of the area's most desirable neighborhoods at a price that you can feel good about. Best features of this home include an impeccable interior condition, enviable oversized attached garage, and expansive lot. Entering Blackwood Estates you'll take a relaxing drive as you approach your destination. Pride of ownership is evident, your neighbors are good people who care about their homes. When you arrive at 522 Cecelia your first impression may be shock when you realize that somehow in an established neighborhood you're at a property without a neighbor on either side. This affords you the best of both worlds as you'll have a high degree of privacy while still enjoying the benefits of living in a community. As you cross the threshold inside you'll immediately appreciate the depth this home offers; 3 levels of living space and you'll love the possibilities each area offers. Moving up to the "mid" level places you in the formal sitting area. This space shows beautifully with abundant natural light entering through the bay window. Your sitting room connects to the formal dining room and it's another room that shows impeccably. Next is the upgraded kitchen and it's one of the best you'll find in this price range. Best features include abundant counter space, updated cabinetry, granite counters, and stainless steel appliances. A vaulted ceiling adds depth to an already stunning space. A serving station (connected to the dining room) and large sink overlooking the backyard are finishing touches that make this great kitchen unforgettable. Upstairs you'll find 3 bedrooms and a full bathroom. The largest bedroom offers great space and potential for the head of household. The secondary bedrooms are appropriately sized and will serve the use best suited for your needs. Your full bathroom is excellent and presents without flaws. Moving downstairs, you'll find a second living room that most Buyers will view as a family room. Here you'll enjoy a cozy atmosphere in this large living space; it's the perfect place to cool off after a long day. Also on this level is a 4th bedroom, laundry area, and powder room. All of these spaces show great and offer even more utility to owners of all types. Outback, your privacy is unmatched and you have enough room to grill, entertain, and enjoy everything the great outdoors has to offer. Lastly, one of the most desirable features of this home is the 1.5 car attached garage. Measuring approximately 28x18, the garage takes this home to a whole other level. Use this space to work on a passion project, a home gym, additional living space, or anything else you can think of. This home belongs at the top of your list as long as its available. You won't be disappointed and you certainly won't find a better fit this spring in a strong Seller's market. Schedule your appointment today!
Location
State NJ
County Camden
Area Gloucester Twp (20415)
Zoning RESIDENTIAL
Direction North
Rooms
Other Rooms Living Room, Dining Room, Bedroom 2, Bedroom 3, Bedroom 4, Kitchen, Family Room, Bedroom 1, Laundry
Interior
Heating Forced Air
Cooling Central A/C
Heat Source Natural Gas
Exterior
Parking Features Additional Storage Area, Covered Parking, Oversized, Garage - Side Entry
Garage Spaces 3.0
Water Access N
Accessibility None
Attached Garage 1
Total Parking Spaces 3
Garage Y
Building
Story 1.5
Sewer Public Sewer
Water Public
Architectural Style Split Level
Level or Stories 1.5
Additional Building Above Grade, Below Grade
New Construction N
Schools
School District Gloucester Township Public Schools
Others
Senior Community No
Tax ID 15-12005-00001
Ownership Fee Simple
SqFt Source Assessor
Special Listing Condition Standard
Read Less Info
Want to know what your home might be worth? Contact us for a FREE valuation!

Our team is ready to help you sell your home for the highest possible price ASAP

Bought with Maureen E Schmidt • Weichert Realtors-Cherry Hill
"My job is to find and attract mastery-based agents to the office, protect the culture, and make sure everyone is happy! "







