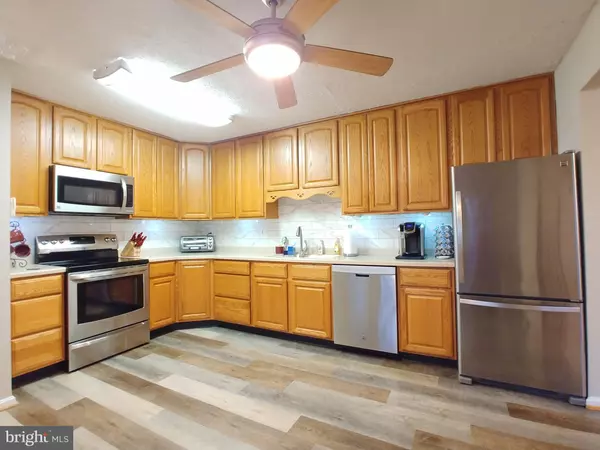$365,000
$365,000
For more information regarding the value of a property, please contact us for a free consultation.
3 Beds
2 Baths
1,507 SqFt
SOLD DATE : 01/22/2021
Key Details
Sold Price $365,000
Property Type Single Family Home
Sub Type Detached
Listing Status Sold
Purchase Type For Sale
Square Footage 1,507 sqft
Price per Sqft $242
Subdivision Patuxent Knolls
MLS Listing ID MDSM173136
Sold Date 01/22/21
Style Ranch/Rambler
Bedrooms 3
Full Baths 2
HOA Fees $2/ann
HOA Y/N Y
Abv Grd Liv Area 1,507
Originating Board BRIGHT
Year Built 1978
Annual Tax Amount $3,087
Tax Year 2020
Lot Size 0.900 Acres
Acres 0.9
Property Description
***SUBJECT TO PRIMARY CONTRACT RELEASE***DON'T WAIT*** ***WOW 4 GARAGE SPACES FOR EVERY CAR***Welcome home to this one level wonder with**NEW carpet**NEW garage doors**NEW subway tile backsplash and lots of awesome features. Spacious eat-in kitchen features 42" cabinets, NEW kitchen floor, stainless steel appliances, corian counters, undermount lighting, and ceiling fan. The 2 car attached garage features a 1.25 ton heat pump, well pump with UV light, and plenty of storage. Lead free letter is attached in the documents section. The 30x20 carport is perfect for your RV or boat parking. The 2 car detached garage features oil heat, possible area for painting projects, storage, and an epoxy coated floor. Other features include double hung, double pane windows, hardwood floors, main bath with dual shower heads, and close to Pax River, Bolling AFB, Joint Base Andrews, and NSWC Dahlgren, VA for commuting. HURRY HOME!
Location
State MD
County Saint Marys
Zoning RNC
Rooms
Main Level Bedrooms 3
Interior
Interior Features Stove - Wood, Wood Floors, Window Treatments, Upgraded Countertops, Water Treat System, Tub Shower, Primary Bath(s), Kitchen - Table Space, Kitchen - Eat-In, Formal/Separate Dining Room, Family Room Off Kitchen, Ceiling Fan(s), Carpet
Hot Water Electric
Heating Central, Forced Air, Heat Pump(s), Wood Burn Stove
Cooling Central A/C, Ceiling Fan(s), Heat Pump(s)
Flooring Carpet, Ceramic Tile, Hardwood, Other
Fireplaces Number 1
Fireplaces Type Insert, Mantel(s), Wood
Equipment Built-In Microwave, Dishwasher, Dryer, Exhaust Fan, Icemaker, Oven/Range - Electric, Refrigerator, Stove, Washer
Furnishings No
Fireplace Y
Window Features Double Hung,Double Pane
Appliance Built-In Microwave, Dishwasher, Dryer, Exhaust Fan, Icemaker, Oven/Range - Electric, Refrigerator, Stove, Washer
Heat Source Oil, Electric, Wood
Laundry Dryer In Unit, Washer In Unit, Main Floor, Hookup
Exterior
Exterior Feature Deck(s), Porch(es)
Garage Garage - Front Entry, Garage - Side Entry, Garage Door Opener, Oversized
Garage Spaces 14.0
Carport Spaces 2
Fence Vinyl
Utilities Available Cable TV Available, Electric Available, Phone Available, Sewer Available, Water Available
Amenities Available Beach, Boat Ramp, Common Grounds, Picnic Area, Pier/Dock, Tot Lots/Playground, Water/Lake Privileges
Waterfront N
Water Access Y
Water Access Desc Boat - Powered,Canoe/Kayak,Personal Watercraft (PWC),Private Access,Swimming Allowed
View Garden/Lawn
Roof Type Shingle
Accessibility No Stairs
Porch Deck(s), Porch(es)
Parking Type Attached Garage, Detached Carport, Detached Garage, Driveway
Attached Garage 2
Total Parking Spaces 14
Garage Y
Building
Lot Description Corner, Level, Rear Yard, Cleared, Front Yard
Story 1
Foundation Crawl Space
Sewer Septic Exists, Private Sewer
Water Well
Architectural Style Ranch/Rambler
Level or Stories 1
Additional Building Above Grade, Below Grade
Structure Type Dry Wall
New Construction N
Schools
Elementary Schools Lettie Marshall Dent
Middle Schools Margaret Brent
High Schools Chopticon
School District St. Mary'S County Public Schools
Others
Pets Allowed Y
HOA Fee Include Management,Pier/Dock Maintenance,Recreation Facility
Senior Community No
Tax ID 1905029910
Ownership Fee Simple
SqFt Source Assessor
Security Features Smoke Detector
Acceptable Financing Conventional, FHA, USDA, VA, Rural Development
Horse Property N
Listing Terms Conventional, FHA, USDA, VA, Rural Development
Financing Conventional,FHA,USDA,VA,Rural Development
Special Listing Condition Standard
Pets Description No Pet Restrictions
Read Less Info
Want to know what your home might be worth? Contact us for a FREE valuation!

Our team is ready to help you sell your home for the highest possible price ASAP

Bought with THOMAS LEON PILKERTON • EXP Realty, LLC

"My job is to find and attract mastery-based agents to the office, protect the culture, and make sure everyone is happy! "







