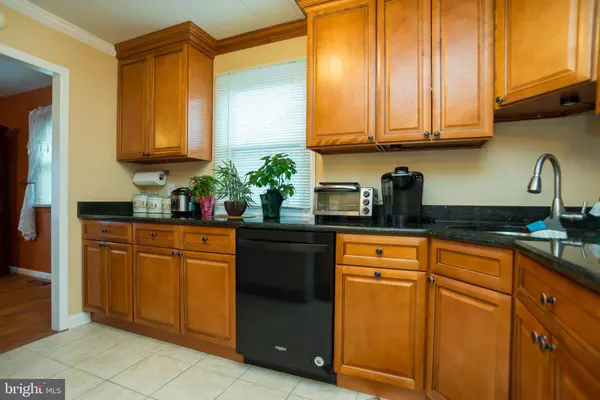$347,000
$350,000
0.9%For more information regarding the value of a property, please contact us for a free consultation.
4 Beds
3 Baths
2,223 SqFt
SOLD DATE : 08/31/2020
Key Details
Sold Price $347,000
Property Type Single Family Home
Sub Type Detached
Listing Status Sold
Purchase Type For Sale
Square Footage 2,223 sqft
Price per Sqft $156
Subdivision Nottingham Vil
MLS Listing ID PABU492636
Sold Date 08/31/20
Style Ranch/Rambler
Bedrooms 4
Full Baths 2
Half Baths 1
HOA Y/N N
Abv Grd Liv Area 2,223
Originating Board BRIGHT
Year Built 1955
Annual Tax Amount $5,399
Tax Year 2020
Lot Size 7,320 Sqft
Acres 0.17
Lot Dimensions 60.00 x 122.00
Property Description
Welcome to 3626 Devonshire Rd, an expanded Nottingham Village rancher which is deceiving in size from the street with an In-Law suite. this house is big enough for everyone.As you enter from the front patio inside the formal dining room(original Living room) with picture window and laminated wood floors. The 2year old Spacious galley kitchen with plenty of cabinet space, granite countertops, ceramic tile floors and breakfast area. In the front of the house are 2 good size bedrooms with an updated hall bath with sparkling white tile.As you turn the corner to the family room additional with laminated wood floors,cozy brick fireplaces and side entrance from the driveway ready for entertaining. The added 3rd bedroom with large closet and private half bath.Just past the fireplace is a bonus room with laminated wood floors and surrounded by window and the beautiful brick accent wall,which leads to a sunroom and the spacious backyard. The Master Suite is HUGE with a private handicapped bathroom, storage, vaulted ceilings and 2 big closets.This has the potential for an inlaw suite. Driveway is currently shared. Walking distance to Wawa and a childcare center. Approx 1 mile from PA turnpike access and close to Rt 1 and I-95/295. Come make this house your home.
Location
State PA
County Bucks
Area Bensalem Twp (10102)
Zoning R2
Rooms
Other Rooms Living Room, Primary Bedroom, Bedroom 2, Bedroom 3, Bedroom 4, Kitchen, Family Room, In-Law/auPair/Suite, Other
Main Level Bedrooms 4
Interior
Interior Features Breakfast Area, Ceiling Fan(s), Dining Area, Family Room Off Kitchen, Floor Plan - Traditional, Kitchen - Galley, Primary Bath(s), Stall Shower, Tub Shower
Hot Water Natural Gas
Heating Forced Air
Cooling Central A/C
Flooring Laminated
Fireplaces Number 1
Fireplaces Type Wood
Equipment Built-In Range, Dishwasher, Disposal
Fireplace Y
Window Features Bay/Bow
Appliance Built-In Range, Dishwasher, Disposal
Heat Source Natural Gas
Laundry Main Floor
Exterior
Garage Spaces 3.0
Fence Fully
Utilities Available Cable TV
Water Access N
Roof Type Pitched,Shingle
Accessibility Mobility Improvements, Roll-in Shower
Total Parking Spaces 3
Garage N
Building
Story 1
Sewer Public Sewer
Water Public
Architectural Style Ranch/Rambler
Level or Stories 1
Additional Building Above Grade, Below Grade
Structure Type Cathedral Ceilings
New Construction N
Schools
High Schools Bensalem Township
School District Bensalem Township
Others
Senior Community No
Tax ID 02-013-314
Ownership Fee Simple
SqFt Source Assessor
Acceptable Financing FHA, Conventional, Cash, VA
Horse Property N
Listing Terms FHA, Conventional, Cash, VA
Financing FHA,Conventional,Cash,VA
Special Listing Condition Standard
Read Less Info
Want to know what your home might be worth? Contact us for a FREE valuation!

Our team is ready to help you sell your home for the highest possible price ASAP

Bought with Joann E. Seitter • Keller Williams Real Estate-Langhorne
"My job is to find and attract mastery-based agents to the office, protect the culture, and make sure everyone is happy! "







