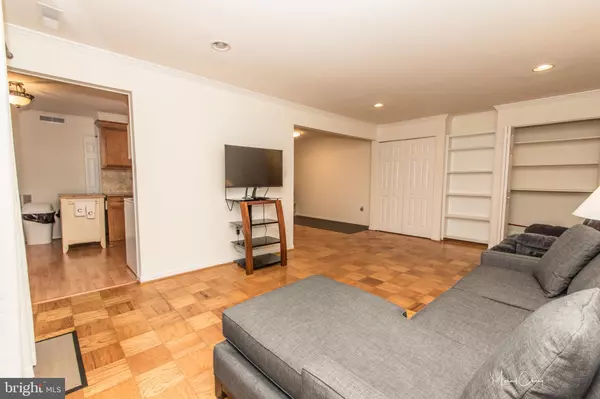$242,000
$242,000
For more information regarding the value of a property, please contact us for a free consultation.
2 Beds
2 Baths
1,008 SqFt
SOLD DATE : 12/21/2020
Key Details
Sold Price $242,000
Property Type Condo
Sub Type Condo/Co-op
Listing Status Sold
Purchase Type For Sale
Square Footage 1,008 sqft
Price per Sqft $240
Subdivision Plymouth Gardens
MLS Listing ID MDMC735748
Sold Date 12/21/20
Style Traditional
Bedrooms 2
Full Baths 1
Half Baths 1
Condo Fees $371/mo
HOA Y/N N
Abv Grd Liv Area 1,008
Originating Board BRIGHT
Year Built 1967
Annual Tax Amount $2,640
Tax Year 2020
Property Description
Welcome to 886 College Parkway T-2 located in highly desirable Plymouth Gardens! A must see for the nature lover in highly desirable Plymouth Woods. This 2 bedroom, 1.5 bath offers spacious living with great forest views through the sliding glass doors and a private entrance/exit to the outdoors from your private deck where you can enjoy your morning coffee or an afternoon refreshment! Updated spacious eat-in kitchen includes granite countertops, fine cabinets, pantry, and updated baths and abundant closet space. Low condo fees that includes gas, heat, water, exterior building maintenance, snow and trash removal, Free laundry and a POOL, ample parking, and two storage units make this a must have! Amazing distance to 4 great parks, Rockville Swim Center, Montgomery College, College Gardens and restaurants/shopping! Come take a tour!
Location
State MD
County Montgomery
Zoning R30
Rooms
Other Rooms Dining Room, Primary Bedroom, Kitchen, Family Room, Bedroom 1
Main Level Bedrooms 2
Interior
Interior Features Breakfast Area, Combination Dining/Living, Dining Area, Flat, Kitchen - Eat-In, Kitchen - Table Space, Pantry, Walk-in Closet(s), Window Treatments, Wood Floors
Hot Water Natural Gas
Heating Forced Air
Cooling Central A/C
Flooring Hardwood
Equipment Built-In Microwave, Dishwasher, Disposal, Microwave, Oven/Range - Gas, Refrigerator
Fireplace N
Appliance Built-In Microwave, Dishwasher, Disposal, Microwave, Oven/Range - Gas, Refrigerator
Heat Source Natural Gas
Laundry Common
Exterior
Amenities Available Common Grounds, Laundry Facilities, Pool - Outdoor, Swimming Pool, Tot Lots/Playground, Extra Storage
Waterfront N
Water Access N
View Trees/Woods
Accessibility Other
Parking Type Parking Lot, Off Street
Garage N
Building
Story 1
Unit Features Garden 1 - 4 Floors
Sewer Public Sewer
Water Public
Architectural Style Traditional
Level or Stories 1
Additional Building Above Grade, Below Grade
New Construction N
Schools
Elementary Schools College Gardens
Middle Schools Julius West
School District Montgomery County Public Schools
Others
HOA Fee Include Gas,Water,Sewer,Trash,Snow Removal,Common Area Maintenance,Ext Bldg Maint,Laundry,Management,Pool(s),Heat,Lawn Maintenance
Senior Community No
Tax ID 160401613711
Ownership Condominium
Special Listing Condition Standard
Read Less Info
Want to know what your home might be worth? Contact us for a FREE valuation!

Our team is ready to help you sell your home for the highest possible price ASAP

Bought with Kunlavee Dangcham • EXP Realty, LLC

"My job is to find and attract mastery-based agents to the office, protect the culture, and make sure everyone is happy! "







