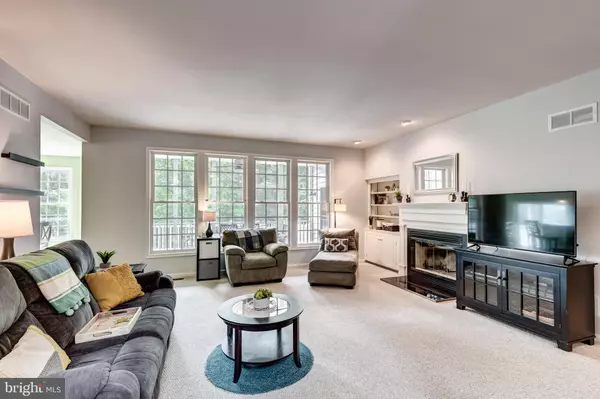$825,000
$825,000
For more information regarding the value of a property, please contact us for a free consultation.
4 Beds
4 Baths
5,440 SqFt
SOLD DATE : 07/27/2022
Key Details
Sold Price $825,000
Property Type Single Family Home
Sub Type Detached
Listing Status Sold
Purchase Type For Sale
Square Footage 5,440 sqft
Price per Sqft $151
Subdivision None Available
MLS Listing ID MDCR2007762
Sold Date 07/27/22
Style Cape Cod
Bedrooms 4
Full Baths 3
Half Baths 1
HOA Y/N N
Abv Grd Liv Area 3,820
Originating Board BRIGHT
Year Built 2004
Annual Tax Amount $6,304
Tax Year 2022
Lot Size 1.940 Acres
Acres 1.94
Property Description
CHARMING CAPE COD! Shows like a model located in a park like setting, with breathtaking views! Conveniently located just minutes from all major commuter routes, restaurants and shopping. This stunning home should check off every box! All three levels are nicely appointed, most rooms have been recently painted with todays colors. Second level features complete living quarters, from a separate outside entrance, to a full eat in kitchen, laundry, two large bedrooms, and 20 x 15 family room! Lower level is nothing less than an entertainer's dream! From the large bar to your own workout room no one will be disappointed! Lower level also features a massive pellet stove that can also be used as your primary heat source, powder room, large storage area and walk out level with sliding glass doors to a lower level patio. Enjoy scenic views from your wrap around covered porch and dine on your spacious screened porch that will also provide you these beautiful scenic views. Walking distance to equestrian center where you can board your horse and take riding lessons! Just minutes from some of Maryland's best wineries and breweries! Be sure to schedule a showing, this is one you won't want to miss! Home warranty included! Private road maintained by home owners. Each family cuts grass from main entry once every six weeks.
Location
State MD
County Carroll
Zoning RESIDENTIAL
Rooms
Other Rooms Living Room, Primary Bedroom, Sitting Room, Bedroom 2, Bedroom 3, Bedroom 4, Kitchen, Family Room, Other, Recreation Room, Utility Room, Primary Bathroom, Full Bath, Half Bath, Screened Porch
Basement Full, Fully Finished
Main Level Bedrooms 2
Interior
Interior Features 2nd Kitchen, Additional Stairway, Breakfast Area, Carpet, Ceiling Fan(s), Entry Level Bedroom, Combination Kitchen/Dining, Family Room Off Kitchen, Floor Plan - Open, Kitchen - Eat-In, Kitchen - Island, Primary Bath(s), Recessed Lighting, Soaking Tub, Wainscotting, Walk-in Closet(s), Other
Hot Water Oil
Heating Forced Air, Heat Pump(s), Central, Other, Heat Pump - Oil BackUp
Cooling Heat Pump(s), Central A/C
Flooring Carpet, Hardwood, Ceramic Tile, Laminated
Fireplaces Number 1
Fireplaces Type Wood, Other, Mantel(s)
Equipment Built-In Microwave, Exhaust Fan, Dishwasher, Dryer, Refrigerator, Stainless Steel Appliances, Washer, Water Heater, Extra Refrigerator/Freezer
Fireplace Y
Window Features Energy Efficient,Low-E,Screens,Double Hung
Appliance Built-In Microwave, Exhaust Fan, Dishwasher, Dryer, Refrigerator, Stainless Steel Appliances, Washer, Water Heater, Extra Refrigerator/Freezer
Heat Source Electric, Wood, Other, Oil
Laundry Main Floor, Upper Floor
Exterior
Exterior Feature Wrap Around, Screened, Patio(s), Deck(s)
Garage Inside Access, Garage Door Opener, Garage - Side Entry
Garage Spaces 2.0
Waterfront N
Water Access N
Street Surface Black Top
Accessibility None
Porch Wrap Around, Screened, Patio(s), Deck(s)
Road Frontage Road Maintenance Agreement
Parking Type Driveway, Attached Garage
Attached Garage 2
Total Parking Spaces 2
Garage Y
Building
Lot Description Landscaping
Story 3
Foundation Concrete Perimeter
Sewer On Site Septic
Water Well
Architectural Style Cape Cod
Level or Stories 3
Additional Building Above Grade, Below Grade
New Construction N
Schools
School District Carroll County Public Schools
Others
Senior Community No
Tax ID 0709033726
Ownership Fee Simple
SqFt Source Assessor
Special Listing Condition Standard
Read Less Info
Want to know what your home might be worth? Contact us for a FREE valuation!

Our team is ready to help you sell your home for the highest possible price ASAP

Bought with Kim Barton • Keller Williams Legacy

"My job is to find and attract mastery-based agents to the office, protect the culture, and make sure everyone is happy! "







