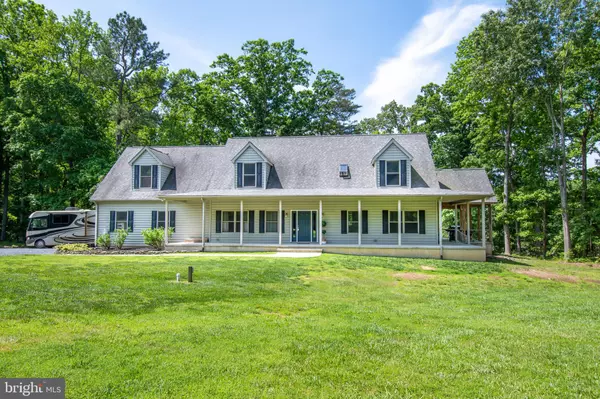$900,000
$975,000
7.7%For more information regarding the value of a property, please contact us for a free consultation.
3 Beds
3 Baths
2,596 SqFt
SOLD DATE : 10/21/2022
Key Details
Sold Price $900,000
Property Type Single Family Home
Sub Type Detached
Listing Status Sold
Purchase Type For Sale
Square Footage 2,596 sqft
Price per Sqft $346
Subdivision Belmont Landing
MLS Listing ID MDTA2003048
Sold Date 10/21/22
Style Cape Cod
Bedrooms 3
Full Baths 2
Half Baths 1
HOA Y/N N
Abv Grd Liv Area 2,596
Originating Board BRIGHT
Year Built 2007
Annual Tax Amount $5,082
Tax Year 2022
Lot Size 10.440 Acres
Acres 10.44
Property Description
Belmont Landing three-bedroom Cape on 10 + private acres offering beautiful water views of Bolingbroke Creek, 3 sided wrap around porch and waterside composite deck. The main level has a spacious waterside family room room with oak flooring, dining room and kitchen with cherry cabinets, pantry, center island and stainless appliances. First floor bedroom with attached bathroom and plenty of closet space. The second floor has a cozy loft area, two spacious bedrooms, full bath and huge bonus room over the garage along with loads of storage. Big laundry room near kitchen and garage. High elevation looking out Bolingbroke Creek. No pier but appears to be plenty of shoreline to add one. Full unfinished basement with inside access from house and garage. This is a fantastic home.
Location
State MD
County Talbot
Zoning W2
Rooms
Other Rooms Dining Room, Primary Bedroom, Bedroom 2, Bedroom 3, Kitchen, Family Room, Basement, Foyer, Laundry, Bathroom 1, Bonus Room, Primary Bathroom, Half Bath
Basement Unfinished, Interior Access, Outside Entrance
Main Level Bedrooms 1
Interior
Interior Features Carpet, Ceiling Fan(s), Entry Level Bedroom, Floor Plan - Traditional, Formal/Separate Dining Room, Kitchen - Island, Primary Bath(s), Walk-in Closet(s), Wood Floors
Hot Water Electric
Heating Heat Pump(s)
Cooling Central A/C
Equipment Built-In Microwave, Dishwasher, Dryer - Electric, Oven - Wall, Refrigerator, Stainless Steel Appliances, Washer, Stove
Furnishings No
Fireplace N
Appliance Built-In Microwave, Dishwasher, Dryer - Electric, Oven - Wall, Refrigerator, Stainless Steel Appliances, Washer, Stove
Heat Source Electric
Laundry Has Laundry, Main Floor
Exterior
Parking Features Garage - Side Entry
Garage Spaces 2.0
Water Access Y
View Creek/Stream, Garden/Lawn, Panoramic, River, Scenic Vista, Trees/Woods
Accessibility Other
Attached Garage 2
Total Parking Spaces 2
Garage Y
Building
Lot Description Backs to Trees, Landscaping, Partly Wooded, Private, Stream/Creek
Story 2
Foundation Other
Sewer Septic Exists
Water Well
Architectural Style Cape Cod
Level or Stories 2
Additional Building Above Grade, Below Grade
New Construction N
Schools
School District Talbot County Public Schools
Others
Senior Community No
Tax ID 2103129055
Ownership Fee Simple
SqFt Source Assessor
Special Listing Condition Standard
Read Less Info
Want to know what your home might be worth? Contact us for a FREE valuation!

Our team is ready to help you sell your home for the highest possible price ASAP

Bought with David Hamilton MacGlashan • Clark & Co Realty, LLC
"My job is to find and attract mastery-based agents to the office, protect the culture, and make sure everyone is happy! "







