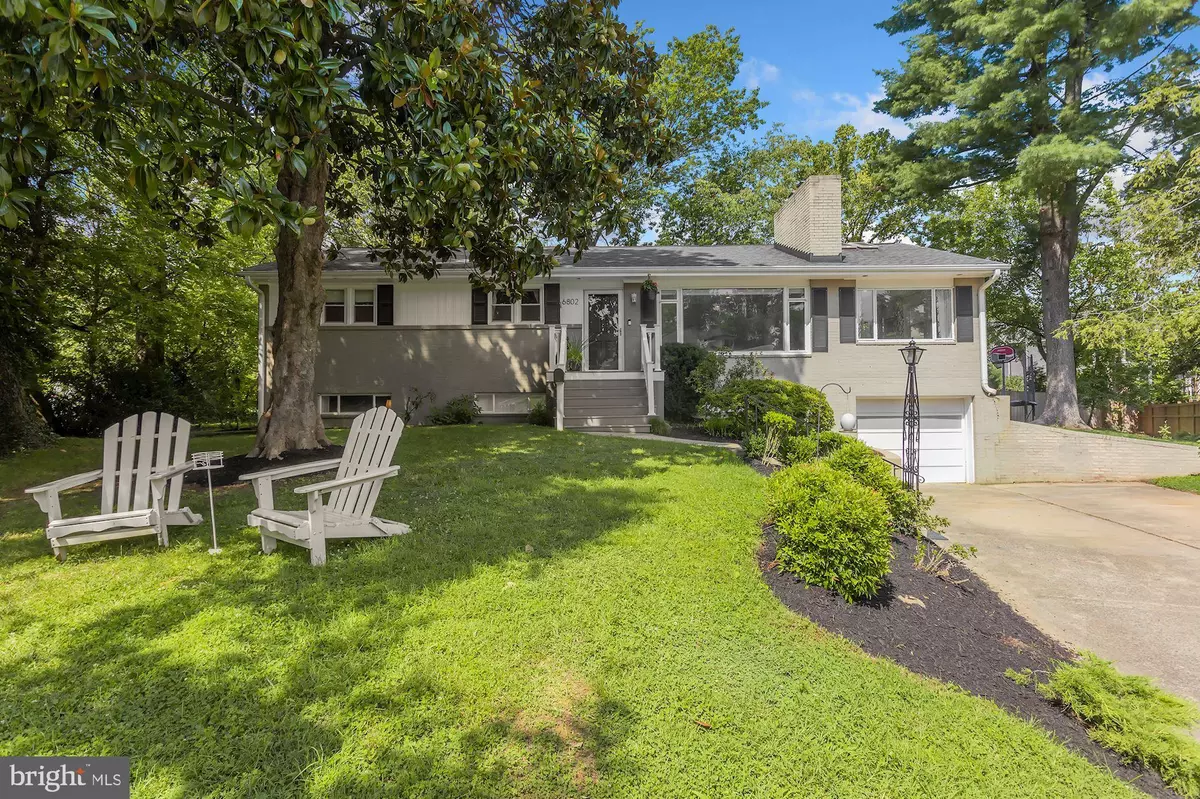$920,000
$935,000
1.6%For more information regarding the value of a property, please contact us for a free consultation.
5 Beds
3 Baths
1,553 SqFt
SOLD DATE : 09/24/2020
Key Details
Sold Price $920,000
Property Type Single Family Home
Sub Type Detached
Listing Status Sold
Purchase Type For Sale
Square Footage 1,553 sqft
Price per Sqft $592
Subdivision Mclean Manor
MLS Listing ID VAFX1147776
Sold Date 09/24/20
Style Ranch/Rambler
Bedrooms 5
Full Baths 3
HOA Y/N N
Abv Grd Liv Area 1,553
Originating Board BRIGHT
Year Built 1955
Annual Tax Amount $9,833
Tax Year 2020
Lot Size 10,566 Sqft
Acres 0.24
Property Description
With an incredible location in the heart of McLean, this 5 bedroom 3 full bath charming, MOVE IN READY rambler is minutes to downtown! Leave your car in the garage and walk to shops, restaurants, gyms, parks and schools. Sitting on a quiet cul-de-sac filled with mature trees and new landscaping you will have the best of both worlds! Stepping inside you will notice the beautiful hardwood floors and freshly painted two sided brick fireplace in the living room. This light filled home is bright and airy, especially in the dining room with vaulted ceilings and four skylights. French doors from dining room lead to a lovely screened in porch perfect for summer days and fall nights. The updated eat-in kitchen features granite counters, maple cabinets and a breakfast area. The master bedroom with ensuite bath will make you feel like you are at a hotel with large sliding glass doors opening to the over sized deck and looking over the beautiful back yard. Downstairs, the large finished basement has a gas fireplace perfect for cozying around on cool nights, an oversized laundry room/mud room, updated full bath, and two bedrooms . Also perfect for an office. Minutes to neighborhood schools, Silver Line metro, Tysons Corner, 495 and Dulles Access Road. 20 minutes to Washington D.C! Don't miss out on this lovely home in the perfect location! Please wear a mask and booties provided when entering the home! Amazing location! LOCATION, LOCATION, LOCATION!
Location
State VA
County Fairfax
Zoning 140
Rooms
Other Rooms Dining Room, Primary Bedroom, Bedroom 2, Kitchen, Family Room, Basement, Bedroom 1, Laundry, Bathroom 1, Primary Bathroom, Screened Porch
Basement Full
Main Level Bedrooms 3
Interior
Interior Features Breakfast Area, Built-Ins, Carpet, Ceiling Fan(s), Dining Area, Family Room Off Kitchen, Floor Plan - Open, Formal/Separate Dining Room, Kitchen - Eat-In, Kitchen - Gourmet, Primary Bath(s), Recessed Lighting, Skylight(s), Window Treatments, Wood Floors
Hot Water Natural Gas
Heating Forced Air
Cooling Central A/C
Flooring Ceramic Tile, Hardwood
Fireplaces Number 3
Fireplaces Type Double Sided, Brick, Gas/Propane
Equipment Dishwasher, Disposal, Dryer, ENERGY STAR Clothes Washer, Oven - Single, Oven - Wall, Oven/Range - Electric, Refrigerator
Fireplace Y
Appliance Dishwasher, Disposal, Dryer, ENERGY STAR Clothes Washer, Oven - Single, Oven - Wall, Oven/Range - Electric, Refrigerator
Heat Source Natural Gas
Laundry Basement, Has Laundry, Lower Floor
Exterior
Exterior Feature Porch(es), Screened
Garage Garage - Front Entry, Garage Door Opener
Garage Spaces 4.0
Waterfront N
Water Access N
View Trees/Woods
Roof Type Architectural Shingle
Accessibility None
Porch Porch(es), Screened
Parking Type Attached Garage, Driveway, On Street
Attached Garage 1
Total Parking Spaces 4
Garage Y
Building
Lot Description Cul-de-sac, Landscaping, No Thru Street
Story 2
Sewer Public Sewer
Water Public
Architectural Style Ranch/Rambler
Level or Stories 2
Additional Building Above Grade, Below Grade
New Construction N
Schools
Elementary Schools Kent Gardens
Middle Schools Longfellow
High Schools Mclean
School District Fairfax County Public Schools
Others
Pets Allowed N
Senior Community No
Tax ID 0304 17 0043
Ownership Fee Simple
SqFt Source Assessor
Security Features Smoke Detector
Acceptable Financing Cash, Contract, Conventional, FHA
Horse Property N
Listing Terms Cash, Contract, Conventional, FHA
Financing Cash,Contract,Conventional,FHA
Special Listing Condition Standard
Read Less Info
Want to know what your home might be worth? Contact us for a FREE valuation!

Our team is ready to help you sell your home for the highest possible price ASAP

Bought with Steven Wynands • Samson Properties

"My job is to find and attract mastery-based agents to the office, protect the culture, and make sure everyone is happy! "







