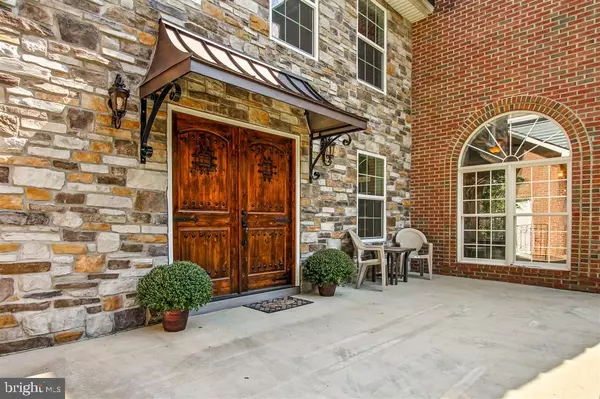$779,000
$849,000
8.2%For more information regarding the value of a property, please contact us for a free consultation.
5 Beds
6 Baths
6,200 SqFt
SOLD DATE : 10/05/2021
Key Details
Sold Price $779,000
Property Type Single Family Home
Sub Type Detached
Listing Status Sold
Purchase Type For Sale
Square Footage 6,200 sqft
Price per Sqft $125
Subdivision Stablers Ridge
MLS Listing ID MDBC508468
Sold Date 10/05/21
Style Other
Bedrooms 5
Full Baths 4
Half Baths 2
HOA Y/N N
Abv Grd Liv Area 5,600
Originating Board BRIGHT
Year Built 1991
Annual Tax Amount $8,466
Tax Year 2021
Lot Size 2.520 Acres
Acres 2.52
Property Description
Custom built executive estate, complete with its own private wine cellar, bridge, and castle turret! This magnificent home features all brick and stone construction, mahogany solid hard wood and travertine tile floors throughout. Cooking enthusiasts will enjoy the open gourmet kitchen with island and wet bar area. Expansive entertaining areas, perfect for wine tastings and enjoying the company of others. Meticulously planned layout and high end finishes are sure to impress. There is over 2,000 SF+ outdoor living space, and with 2 oversized garages for 6 cars, its the perfect estate for a hobbyist! Dont miss the opportunity to own a one of a kind house!
Location
State MD
County Baltimore
Zoning RES
Direction South
Rooms
Basement Partially Finished
Interior
Interior Features Attic, Bar, Breakfast Area, Butlers Pantry, Ceiling Fan(s), Combination Dining/Living, Combination Kitchen/Living, Crown Moldings, Exposed Beams, Family Room Off Kitchen, Floor Plan - Open, Kitchen - Eat-In, Kitchen - Island, Kitchen - Table Space, Recessed Lighting, Upgraded Countertops, Walk-in Closet(s), Wet/Dry Bar, Wine Storage, Wood Floors, Wood Stove
Hot Water 60+ Gallon Tank, Electric
Heating Central
Cooling Central A/C, Dehumidifier, Heat Pump(s)
Flooring Hardwood, Heated, Tile/Brick
Fireplaces Number 1
Fireplaces Type Flue for Stove, Wood
Equipment Built-In Range, Commercial Range, Cooktop, Dishwasher, Disposal, Dryer - Electric, Exhaust Fan, Freezer, Icemaker, Oven - Double, Oven/Range - Gas, Range Hood, Refrigerator, Six Burner Stove, Stainless Steel Appliances, Washer, Water Heater
Fireplace Y
Appliance Built-In Range, Commercial Range, Cooktop, Dishwasher, Disposal, Dryer - Electric, Exhaust Fan, Freezer, Icemaker, Oven - Double, Oven/Range - Gas, Range Hood, Refrigerator, Six Burner Stove, Stainless Steel Appliances, Washer, Water Heater
Heat Source Electric
Laundry Upper Floor
Exterior
Exterior Feature Balconies- Multiple, Brick, Deck(s), Enclosed, Patio(s), Porch(es), Terrace
Garage Additional Storage Area, Basement Garage, Garage - Front Entry, Oversized
Garage Spaces 6.0
Utilities Available Cable TV, Electric Available, Phone, Sewer Available, Under Ground, Water Available
Waterfront N
Water Access N
View Trees/Woods
Roof Type Architectural Shingle
Accessibility None
Porch Balconies- Multiple, Brick, Deck(s), Enclosed, Patio(s), Porch(es), Terrace
Parking Type Attached Garage, Driveway
Attached Garage 6
Total Parking Spaces 6
Garage Y
Building
Lot Description Front Yard, Landscaping, Trees/Wooded
Story 3.5
Foundation Concrete Perimeter, Slab
Sewer Septic = # of BR
Water Well
Architectural Style Other
Level or Stories 3.5
Additional Building Above Grade, Below Grade
Structure Type 2 Story Ceilings,9'+ Ceilings,Beamed Ceilings,Dry Wall,High,Wood Ceilings
New Construction N
Schools
School District Baltimore County Public Schools
Others
Senior Community No
Tax ID 04072100008051
Ownership Fee Simple
SqFt Source Assessor
Acceptable Financing Cash, Contract, Conventional, FHA, FHA 203(b), FHA 203(k), FHLMC, FHVA, FMHA, Joint Venture, Lease Purchase, Negotiable, Private, Rural Development, USDA, VA, Variable, VHDA, Wrap
Listing Terms Cash, Contract, Conventional, FHA, FHA 203(b), FHA 203(k), FHLMC, FHVA, FMHA, Joint Venture, Lease Purchase, Negotiable, Private, Rural Development, USDA, VA, Variable, VHDA, Wrap
Financing Cash,Contract,Conventional,FHA,FHA 203(b),FHA 203(k),FHLMC,FHVA,FMHA,Joint Venture,Lease Purchase,Negotiable,Private,Rural Development,USDA,VA,Variable,VHDA,Wrap
Special Listing Condition Standard
Read Less Info
Want to know what your home might be worth? Contact us for a FREE valuation!

Our team is ready to help you sell your home for the highest possible price ASAP

Bought with Jennifer M Lalla • Next Step Realty

"My job is to find and attract mastery-based agents to the office, protect the culture, and make sure everyone is happy! "







