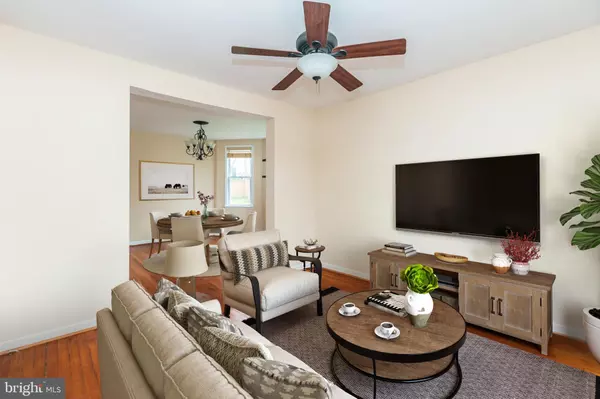$248,000
$242,800
2.1%For more information regarding the value of a property, please contact us for a free consultation.
3 Beds
2 Baths
1,972 SqFt
SOLD DATE : 05/21/2021
Key Details
Sold Price $248,000
Property Type Single Family Home
Sub Type Detached
Listing Status Sold
Purchase Type For Sale
Square Footage 1,972 sqft
Price per Sqft $125
Subdivision Hamilton Hills
MLS Listing ID MDBA546962
Sold Date 05/21/21
Style Colonial
Bedrooms 3
Full Baths 1
Half Baths 1
HOA Y/N N
Abv Grd Liv Area 1,972
Originating Board BRIGHT
Year Built 1926
Annual Tax Amount $3,544
Tax Year 2020
Lot Size 0.265 Acres
Acres 0.26
Property Description
BAM! This Hamilton Hills home on a corner lot with a front porch has lots of LARGE things to brag about! LARGE home (almost 2000 above grade,) LARGE yard (1/4 of an acre and mostly fenced,) LARGE primary bedroom (2 bedrooms were joined together to make a really large primary bedroom space,) and then there is everything else that you'll fall in love with! Features include; tall ceilings, stained glass windows, original wood floors, kitchen open to dining area, two bedrooms on 1st upper level with full bath, finished attic bedroom with heat/air conditioning ductless minisplit, half bath on first floor, unfinished basement could have potential for additional rooms. ENORMOUS fenced yard with swing set and fire pit. Priced to leave room for your own improvements!
Location
State MD
County Baltimore City
Zoning R-3
Rooms
Other Rooms Living Room, Dining Room, Primary Bedroom, Sitting Room, Bedroom 2, Bedroom 3, Kitchen, Foyer, Full Bath, Half Bath
Basement Full, Sump Pump, Unfinished
Interior
Interior Features Attic, Breakfast Area, Carpet, Ceiling Fan(s), Dining Area, Floor Plan - Traditional, Wood Floors, Window Treatments
Hot Water Natural Gas
Heating Forced Air
Cooling Ceiling Fan(s), Window Unit(s), Ductless/Mini-Split
Flooring Hardwood, Carpet
Equipment Washer, Dryer, Refrigerator, Icemaker, Stove, Dishwasher
Window Features Double Pane,Screens
Appliance Washer, Dryer, Refrigerator, Icemaker, Stove, Dishwasher
Heat Source Natural Gas
Laundry Lower Floor
Exterior
Exterior Feature Porch(es), Deck(s)
Fence Fully, Wood
Water Access N
Roof Type Asphalt,Shingle
Accessibility None
Porch Porch(es), Deck(s)
Garage N
Building
Lot Description Corner, Front Yard, Rear Yard, SideYard(s)
Story 4
Sewer Public Sewer
Water Public
Architectural Style Colonial
Level or Stories 4
Additional Building Above Grade
New Construction N
Schools
School District Baltimore City Public Schools
Others
Senior Community No
Tax ID 0327275391A036
Ownership Fee Simple
SqFt Source Assessor
Special Listing Condition Standard
Read Less Info
Want to know what your home might be worth? Contact us for a FREE valuation!

Our team is ready to help you sell your home for the highest possible price ASAP

Bought with Demetria C Scott • Long & Foster Real Estate, Inc.
"My job is to find and attract mastery-based agents to the office, protect the culture, and make sure everyone is happy! "







