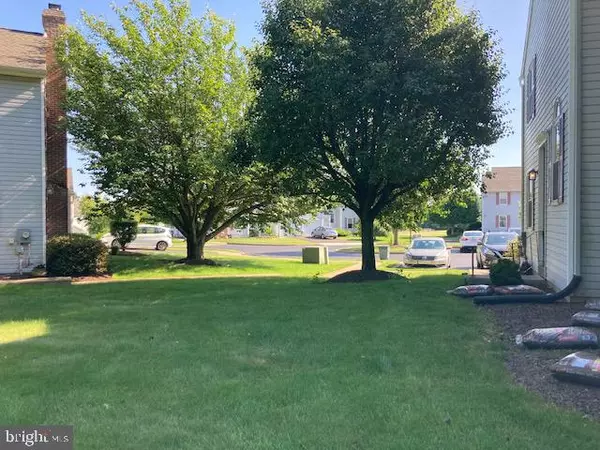$360,000
$329,900
9.1%For more information regarding the value of a property, please contact us for a free consultation.
3 Beds
3 Baths
1,680 SqFt
SOLD DATE : 07/27/2022
Key Details
Sold Price $360,000
Property Type Townhouse
Sub Type End of Row/Townhouse
Listing Status Sold
Purchase Type For Sale
Square Footage 1,680 sqft
Price per Sqft $214
Subdivision Wethersfield
MLS Listing ID PAMC2041716
Sold Date 07/27/22
Style Colonial
Bedrooms 3
Full Baths 2
Half Baths 1
HOA Fees $145/mo
HOA Y/N Y
Abv Grd Liv Area 1,680
Originating Board BRIGHT
Year Built 1988
Annual Tax Amount $4,258
Tax Year 2021
Lot Size 5,200 Sqft
Acres 0.12
Lot Dimensions 46.00 x 0.00
Property Description
Welcome home! Welcome to Wethersfield!! 400 Beacon Court is an end-unit townhome that backs up to a beautiful tree lined private setting in this sought after community of Wethersfield. Lets start out with the nicely landscaped exterior so perfectly maintained. Step up to the walkway and you will see all the exterior shutters were recently painted...as you make your way into the home you will see a very inviting two story foyer with hardwood flooring that flows into the eat-in kitchen and dining room. Let's start with the eat-in kitchen that features nice cabinetry, Corian counter tops with Corian sink, newer dishwasher, range and refrigerator, nice size pantry, under the cabinet microwave and more. Off kitchen you will also see a very nice size dining room for all your entertaining. From the kitchen and into the foyer is your main floor laundry with washer & dryer and a newly painted half bathroom. Across from the dining room you will see a large family room with wood burning fireplace and French doors that open up to a very large deck for all those hot summer barbeques . Lot's of entertaining on that deck for sure...on the side of deck there is a storage area as well. The second floor boasts a large master bedroom with attached master bath and walk in closet, 2 other good size bedrooms(middle bedroom has a ceiling fan) and a main ceramic tile hall bathroom with shower stall and his and her sinks. The lower level has a huge full basement with a one year new heater and central air conditioner, replacement windows throughout, six panel doors throughout as well, and so much more. This home has been lovingly maintained and it could be yours and
you could be in by July. Excellent location with lots of shops and restaurants close by. Come take a look you will not be disappointed. This home is ready for it's new family!
Location
State PA
County Montgomery
Area Montgomery Twp (10646)
Zoning CA
Rooms
Basement Unfinished, Full, Sump Pump
Main Level Bedrooms 3
Interior
Interior Features Ceiling Fan(s), Carpet, Dining Area, Kitchen - Eat-In, Pantry, Stall Shower, Wood Floors
Hot Water Electric
Heating Forced Air
Cooling Central A/C
Flooring Carpet, Ceramic Tile, Hardwood
Fireplaces Number 1
Equipment Built-In Range, Dishwasher, Dryer - Electric, Microwave, Refrigerator, Washer
Fireplace Y
Window Features Replacement
Appliance Built-In Range, Dishwasher, Dryer - Electric, Microwave, Refrigerator, Washer
Heat Source Electric
Laundry Main Floor
Exterior
Exterior Feature Deck(s)
Utilities Available Electric Available
Amenities Available Jog/Walk Path, Tennis Courts, Tot Lots/Playground, Soccer Field, Basketball Courts
Water Access N
Accessibility None
Porch Deck(s)
Garage N
Building
Lot Description Landscaping, Rear Yard
Story 2
Foundation Other
Sewer Public Sewer
Water Public
Architectural Style Colonial
Level or Stories 2
Additional Building Above Grade, Below Grade
New Construction N
Schools
Middle Schools North Penn
High Schools North Penn
School District North Penn
Others
HOA Fee Include Common Area Maintenance,Trash
Senior Community No
Tax ID 46-00-00007-352
Ownership Fee Simple
SqFt Source Assessor
Acceptable Financing Cash, Conventional
Horse Property N
Listing Terms Cash, Conventional
Financing Cash,Conventional
Special Listing Condition Standard
Read Less Info
Want to know what your home might be worth? Contact us for a FREE valuation!

Our team is ready to help you sell your home for the highest possible price ASAP

Bought with Tetiana Sodol • Realty Mark Associates
"My job is to find and attract mastery-based agents to the office, protect the culture, and make sure everyone is happy! "







