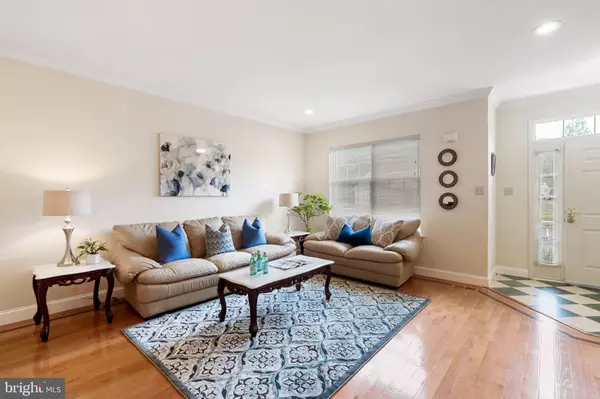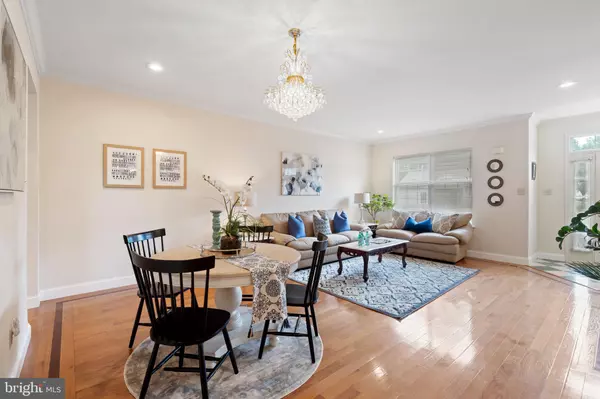$465,000
$450,000
3.3%For more information regarding the value of a property, please contact us for a free consultation.
3 Beds
3 Baths
2,248 SqFt
SOLD DATE : 08/01/2022
Key Details
Sold Price $465,000
Property Type Condo
Sub Type Condo/Co-op
Listing Status Sold
Purchase Type For Sale
Square Footage 2,248 sqft
Price per Sqft $206
Subdivision Hampton Green
MLS Listing ID PAMC2041802
Sold Date 08/01/22
Style Colonial
Bedrooms 3
Full Baths 2
Half Baths 1
Condo Fees $325/mo
HOA Y/N N
Abv Grd Liv Area 2,248
Originating Board BRIGHT
Year Built 2001
Annual Tax Amount $6,695
Tax Year 2021
Lot Size 1,000 Sqft
Acres 0.02
Lot Dimensions 0.00 x 0.00
Property Description
Presenting this fabulous opportunity to purchase a wonderful townhome in the sought after Hampton Green Community located in one of North Wales's most prestigious neighborhoods. This impeccably maintained home owned by the original owner nestled in a quiet private community within the highly-rated North Penn School District. Open floor plan, recessed lights, hardwood floors on the main living areas and 2nd floor bedrooms and hallway. Expansive living room/dining room with crown moldings, half wall opening to the kitchen and family room. The kitchen is complete with a breakfast bar, plenty of 42" cabinets, granite countertops, tile backsplash, ceramic tile floor, pantry and stainless steel appliances. Off the kitchen are sliders to the deck for summer BBQ paradise or simple morning coffee w/newspaper. The kitchen opens to a large 2-story family room with a ceiling fan and marble surrounded gas fireplace. The 2nd floor has a Master bedroom with a walk-in closet and a custom Master bathroom with a large tiled stall shower and dual sink vanity. Two other generous sized bedrooms, a laundry area, and a hall bath with dual sink vanity and tub complete the 2nd floor. The large full basement is usable space that could be completely finished. One car garage with driveway parking and plenty of community parking spaces for guests. Association Fee covers, common area maintenance, lawn maintenance, EXTERIOR BUILDING maintenance, snow removal, clubhouse and health club! Association replaced the roof (April, 2022) Convenient to Montgomery mall, AMC 309 Cinema, Whole Foods, Wegmans and tons of restaurants, shopping with easy access to all major roads including Rt. 309, Rt. 202 and PA Turnpike.
Location
State PA
County Montgomery
Area Montgomery Twp (10646)
Zoning R3A
Rooms
Basement Unfinished
Interior
Interior Features Breakfast Area, Ceiling Fan(s), Crown Moldings, Dining Area, Family Room Off Kitchen, Floor Plan - Open, Kitchen - Island, Pantry, Recessed Lighting, Soaking Tub, Stall Shower, Tub Shower, Upgraded Countertops, Walk-in Closet(s)
Hot Water Natural Gas
Heating Forced Air
Cooling Central A/C
Flooring Ceramic Tile, Hardwood, Vinyl
Fireplaces Number 1
Fireplaces Type Gas/Propane
Equipment Built-In Microwave, Dishwasher, Disposal, Dryer, Oven/Range - Gas, Refrigerator, Stainless Steel Appliances, Washer
Fireplace Y
Appliance Built-In Microwave, Dishwasher, Disposal, Dryer, Oven/Range - Gas, Refrigerator, Stainless Steel Appliances, Washer
Heat Source Natural Gas
Laundry Upper Floor
Exterior
Parking Features Garage - Front Entry, Inside Access, Garage Door Opener
Garage Spaces 3.0
Water Access N
Roof Type Pitched,Shingle
Accessibility None
Attached Garage 1
Total Parking Spaces 3
Garage Y
Building
Story 2
Foundation Concrete Perimeter
Sewer Public Sewer
Water Public
Architectural Style Colonial
Level or Stories 2
Additional Building Above Grade, Below Grade
New Construction N
Schools
School District North Penn
Others
Pets Allowed Y
HOA Fee Include Common Area Maintenance,Ext Bldg Maint,Health Club,Lawn Maintenance,Snow Removal,Trash
Senior Community No
Tax ID 46-00-04142-528
Ownership Fee Simple
SqFt Source Assessor
Acceptable Financing Cash, Conventional
Listing Terms Cash, Conventional
Financing Cash,Conventional
Special Listing Condition Standard
Pets Allowed No Pet Restrictions
Read Less Info
Want to know what your home might be worth? Contact us for a FREE valuation!

Our team is ready to help you sell your home for the highest possible price ASAP

Bought with Yong (David) Kim • RE/MAX Central - Blue Bell
"My job is to find and attract mastery-based agents to the office, protect the culture, and make sure everyone is happy! "







