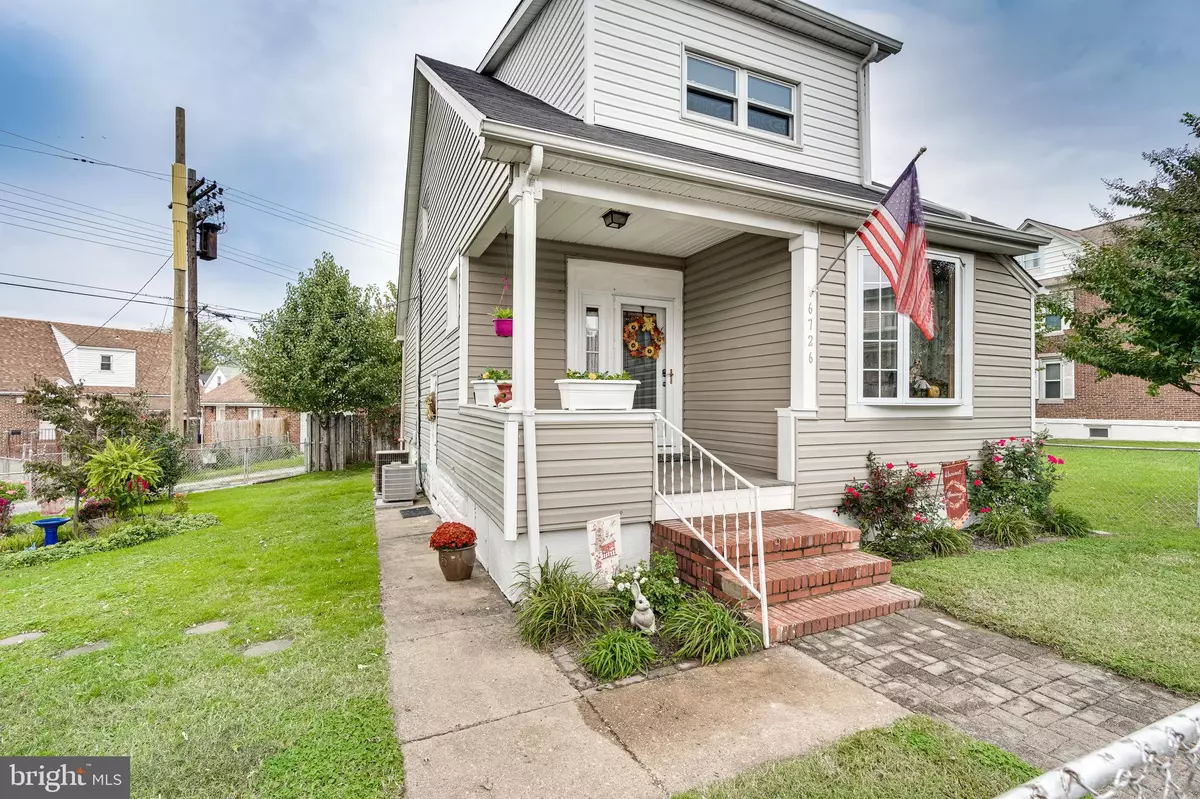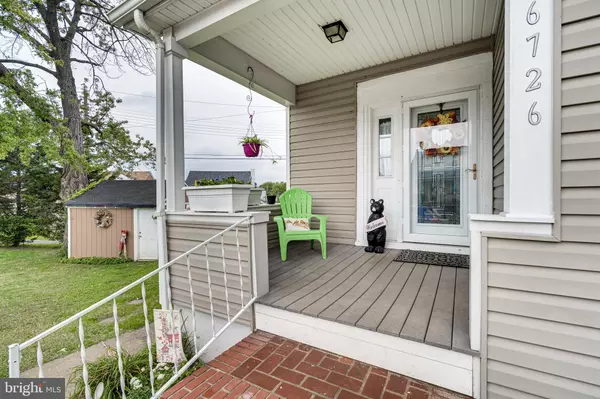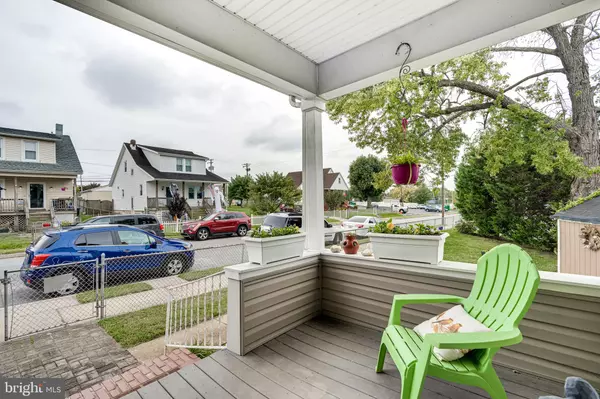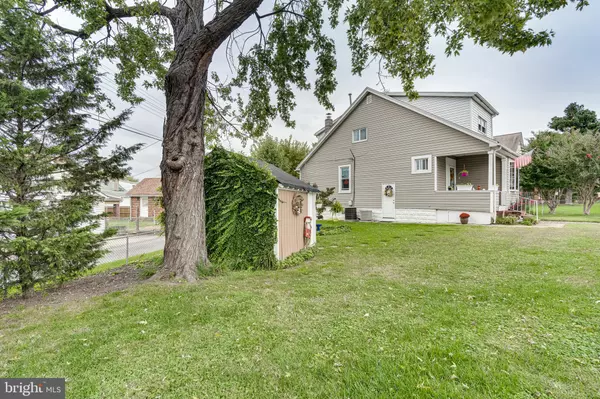$238,000
$219,900
8.2%For more information regarding the value of a property, please contact us for a free consultation.
3 Beds
2 Baths
1,584 SqFt
SOLD DATE : 01/05/2021
Key Details
Sold Price $238,000
Property Type Single Family Home
Sub Type Detached
Listing Status Sold
Purchase Type For Sale
Square Footage 1,584 sqft
Price per Sqft $150
Subdivision Fairlawn
MLS Listing ID MDBC509224
Sold Date 01/05/21
Style Cape Cod
Bedrooms 3
Full Baths 2
HOA Y/N N
Abv Grd Liv Area 1,321
Originating Board BRIGHT
Year Built 1929
Annual Tax Amount $2,588
Tax Year 2020
Lot Size 6,164 Sqft
Acres 0.14
Lot Dimensions 1.00 x
Property Description
OPEN HOUSE SUNDAY! 11/29 1-3PM. Make this beautiful home YOURS! This delightful fenced-in property, on a corner lot, holds a carefully maintained two-story Cape Cod with a basement, deck, upstairs balcony and storage shed. Almost everything about this house has been updated in the past few years! The owner has replaced the roof (2010), rebuilt the deck, and installed laminated flooring since she moved here in 2005. The windows were replaced in 2014, and the siding was updated in 2015. The chimney was serviced, and the kitchen was updated with a new stove, microwave, and dishwasher, all in 2018. In 2020 the house was updated with a brand new refrigerator, along with a new washer and drier for clothes. Enjoy separate control of central heating and A/C for upstairs and downstairs. The house is also outfitted with a security system ready for activation.
Location
State MD
County Baltimore
Zoning RESIDENTIAL
Direction South
Rooms
Basement Connecting Stairway, Poured Concrete, Outside Entrance
Main Level Bedrooms 1
Interior
Interior Features Carpet, Ceiling Fan(s), Dining Area, Entry Level Bedroom, Floor Plan - Traditional, Kitchen - Efficiency, Recessed Lighting, Tub Shower, Upgraded Countertops
Hot Water Natural Gas
Heating Central
Cooling Central A/C
Flooring Laminated, Carpet, Vinyl
Heat Source Natural Gas
Exterior
Fence Chain Link, Privacy
Utilities Available Cable TV, Electric Available, Natural Gas Available, Phone Available, Sewer Available, Water Available
Water Access N
Roof Type Shingle
Accessibility 2+ Access Exits
Garage N
Building
Lot Description Corner
Story 2.5
Sewer Public Sewer
Water Public
Architectural Style Cape Cod
Level or Stories 2.5
Additional Building Above Grade, Below Grade
New Construction N
Schools
Middle Schools Holabird
High Schools Dundalk
School District Baltimore County Public Schools
Others
Pets Allowed Y
Senior Community No
Tax ID 04121213026660
Ownership Fee Simple
SqFt Source Assessor
Acceptable Financing Cash, Conventional, FHA, VA
Listing Terms Cash, Conventional, FHA, VA
Financing Cash,Conventional,FHA,VA
Special Listing Condition Standard
Pets Allowed No Pet Restrictions
Read Less Info
Want to know what your home might be worth? Contact us for a FREE valuation!

Our team is ready to help you sell your home for the highest possible price ASAP

Bought with Sandra E Echenique • Keller Williams Gateway LLC
"My job is to find and attract mastery-based agents to the office, protect the culture, and make sure everyone is happy! "







