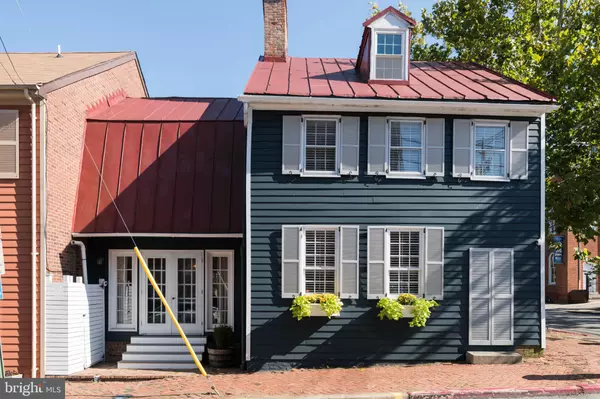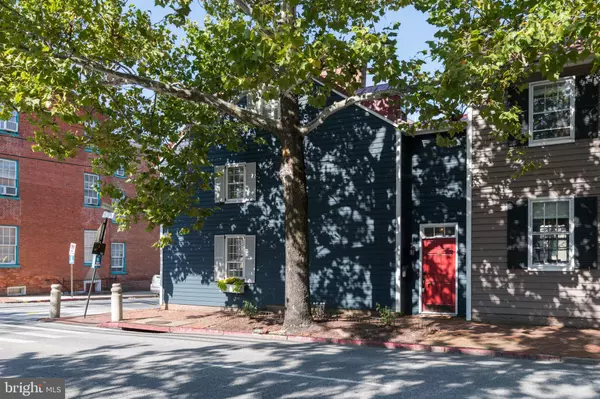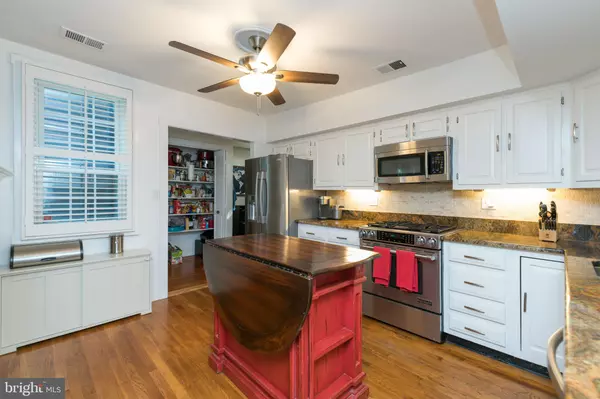$748,000
$748,000
For more information regarding the value of a property, please contact us for a free consultation.
3 Beds
4 Baths
2,098 SqFt
SOLD DATE : 11/12/2020
Key Details
Sold Price $748,000
Property Type Condo
Sub Type Condo/Co-op
Listing Status Sold
Purchase Type For Sale
Square Footage 2,098 sqft
Price per Sqft $356
Subdivision Historic District
MLS Listing ID MDAA447684
Sold Date 11/12/20
Style Other
Bedrooms 3
Full Baths 3
Half Baths 1
Condo Fees $70/mo
HOA Y/N N
Abv Grd Liv Area 2,098
Originating Board BRIGHT
Year Built 1710
Annual Tax Amount $10,214
Tax Year 2019
Property Description
This historic gem in the heart of downtown Annapolis is filled with tons of historic character with modern updates and amenities, and includes TWO PARKING SPACES. Located across the street from Saint Mary's and just steps to Spa Creek, City Dock, AYC, and all the shopping and dining on Main Street. The home features an updated kitchen, modern master bathroom, renovated guest bathroom, gas & wood burning fireplaces, original hardwood floors and second floor sundeck. Updates include a new Trane heat pump and air handler 2015, new cedar siding 2017 all new outdoor shutters 2017, exterior painted 2017, new master closet 2017, new brick side patio and treks stairs 2020, new back patio with pavers 2020, renovated guest bathroom 2020. Renovated powder room 2019. Kitchen cabinets refinished/new hardware 2020, all new PVC decking 2019, plantation shutters 2019, new front door 2017. new gutters 2020, interior painted to neutral colors 2016. new keyless/touchpad entry on all doors 2018, ring security system 2018, new LG washer/dryer 2017, new crawl space insulation 2020.
Location
State MD
County Anne Arundel
Zoning RESIDENTIAL
Interior
Interior Features Breakfast Area, Built-Ins, Family Room Off Kitchen, Kitchen - Island, Kitchen - Table Space, Primary Bath(s), Recessed Lighting, Upgraded Countertops, Wet/Dry Bar, Wood Floors
Hot Water Electric
Heating Heat Pump(s), Energy Star Heating System, Radiant
Cooling Energy Star Cooling System, Heat Pump(s), Central A/C
Flooring Hardwood
Fireplaces Number 4
Fireplaces Type Mantel(s), Gas/Propane, Wood
Equipment Dishwasher, Disposal, Dryer - Front Loading, Exhaust Fan, Icemaker, Microwave, Oven - Self Cleaning, Oven/Range - Gas, Refrigerator, Washer - Front Loading
Fireplace Y
Appliance Dishwasher, Disposal, Dryer - Front Loading, Exhaust Fan, Icemaker, Microwave, Oven - Self Cleaning, Oven/Range - Gas, Refrigerator, Washer - Front Loading
Heat Source Electric
Laundry Has Laundry
Exterior
Exterior Feature Patio(s), Balcony
Garage Spaces 2.0
Amenities Available Common Grounds
Water Access N
Roof Type Metal
Accessibility Doors - Swing In
Porch Patio(s), Balcony
Total Parking Spaces 2
Garage N
Building
Story 3
Sewer Public Sewer
Water Public
Architectural Style Other
Level or Stories 3
Additional Building Above Grade, Below Grade
New Construction N
Schools
School District Anne Arundel County Public Schools
Others
HOA Fee Include Management,Parking Fee,Reserve Funds
Senior Community No
Tax ID 020600090027498
Ownership Condominium
Special Listing Condition Standard
Read Less Info
Want to know what your home might be worth? Contact us for a FREE valuation!

Our team is ready to help you sell your home for the highest possible price ASAP

Bought with Nicholas Sage • CENTURY 21 New Millennium
"My job is to find and attract mastery-based agents to the office, protect the culture, and make sure everyone is happy! "







