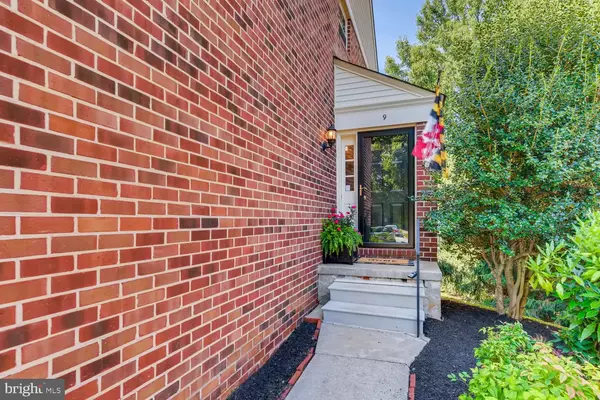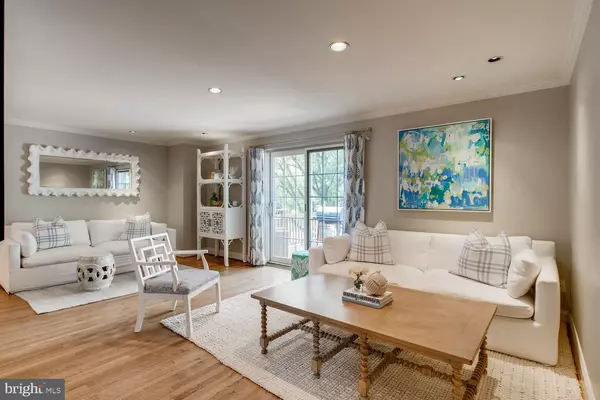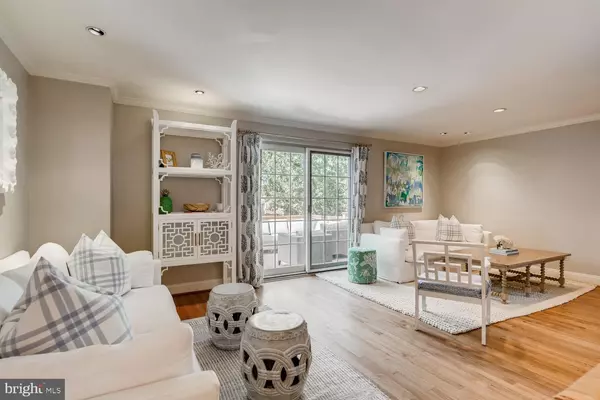$435,000
$435,000
For more information regarding the value of a property, please contact us for a free consultation.
4 Beds
4 Baths
2,272 SqFt
SOLD DATE : 10/02/2020
Key Details
Sold Price $435,000
Property Type Townhouse
Sub Type End of Row/Townhouse
Listing Status Sold
Purchase Type For Sale
Square Footage 2,272 sqft
Price per Sqft $191
Subdivision Mays Chapel
MLS Listing ID MDBC504256
Sold Date 10/02/20
Style Colonial
Bedrooms 4
Full Baths 4
HOA Fees $40/ann
HOA Y/N Y
Abv Grd Liv Area 1,727
Originating Board BRIGHT
Year Built 1986
Annual Tax Amount $4,944
Tax Year 2019
Lot Size 3,850 Sqft
Acres 0.09
Property Description
This picture perfect, 4 bedroom/3.5 bath End-of-Group townhome with updates galore, is everything you've looking for and more! The main level boast a welcoming foyer with custom woodwork, gleaming hardwood floors throughout, living room with accented shiplap wall, separate dining room, powder room and updated gourmet eat-in kitchen with stainless steel appliances, granite counters, 42" cabinets and tile backsplash. The upper level features a master suite with loft, vaulted ceilings, his & hers walk-in closets, and renovated master bath, two additional spacious bedrooms and a hall bath. Fully finished lower level offers great additional living space with a large family room with new laminate vinyl floors, wood burning fireplace, 4th bedroom perfect for your home office, a full bath and walk out sliders to a huge back yard. Step out tothe spacious deck off the kitchen to relax after a long day at work. Updates include: HVAC in 2017, Hot water heater in 2018. Welcome home!
Location
State MD
County Baltimore
Zoning RESIDENTIAL
Rooms
Other Rooms Living Room, Dining Room, Primary Bedroom, Bedroom 2, Bedroom 3, Bedroom 4, Kitchen, Family Room, Foyer, Laundry, Loft, Bathroom 2, Primary Bathroom, Half Bath
Basement Fully Finished, Walkout Level
Interior
Interior Features Carpet, Crown Moldings, Combination Dining/Living, Floor Plan - Open, Kitchen - Eat-In, Kitchen - Gourmet, Primary Bath(s), Recessed Lighting, Upgraded Countertops, Walk-in Closet(s), Wood Floors
Hot Water Electric
Heating Heat Pump(s)
Cooling Central A/C
Flooring Carpet, Ceramic Tile, Hardwood
Fireplaces Number 1
Fireplaces Type Wood
Equipment Built-In Microwave, Dishwasher, Disposal, Dryer, Oven/Range - Electric, Refrigerator, Stainless Steel Appliances, Washer, Water Dispenser, Water Heater
Fireplace Y
Appliance Built-In Microwave, Dishwasher, Disposal, Dryer, Oven/Range - Electric, Refrigerator, Stainless Steel Appliances, Washer, Water Dispenser, Water Heater
Heat Source Electric
Exterior
Exterior Feature Deck(s)
Water Access N
Roof Type Asphalt
Accessibility None
Porch Deck(s)
Garage N
Building
Story 3.5
Sewer Public Sewer
Water Public
Architectural Style Colonial
Level or Stories 3.5
Additional Building Above Grade, Below Grade
New Construction N
Schools
School District Baltimore County Public Schools
Others
Senior Community No
Tax ID 04082000001793
Ownership Fee Simple
SqFt Source Assessor
Special Listing Condition Standard
Read Less Info
Want to know what your home might be worth? Contact us for a FREE valuation!

Our team is ready to help you sell your home for the highest possible price ASAP

Bought with James T Weiskerger • Next Step Realty
"My job is to find and attract mastery-based agents to the office, protect the culture, and make sure everyone is happy! "







