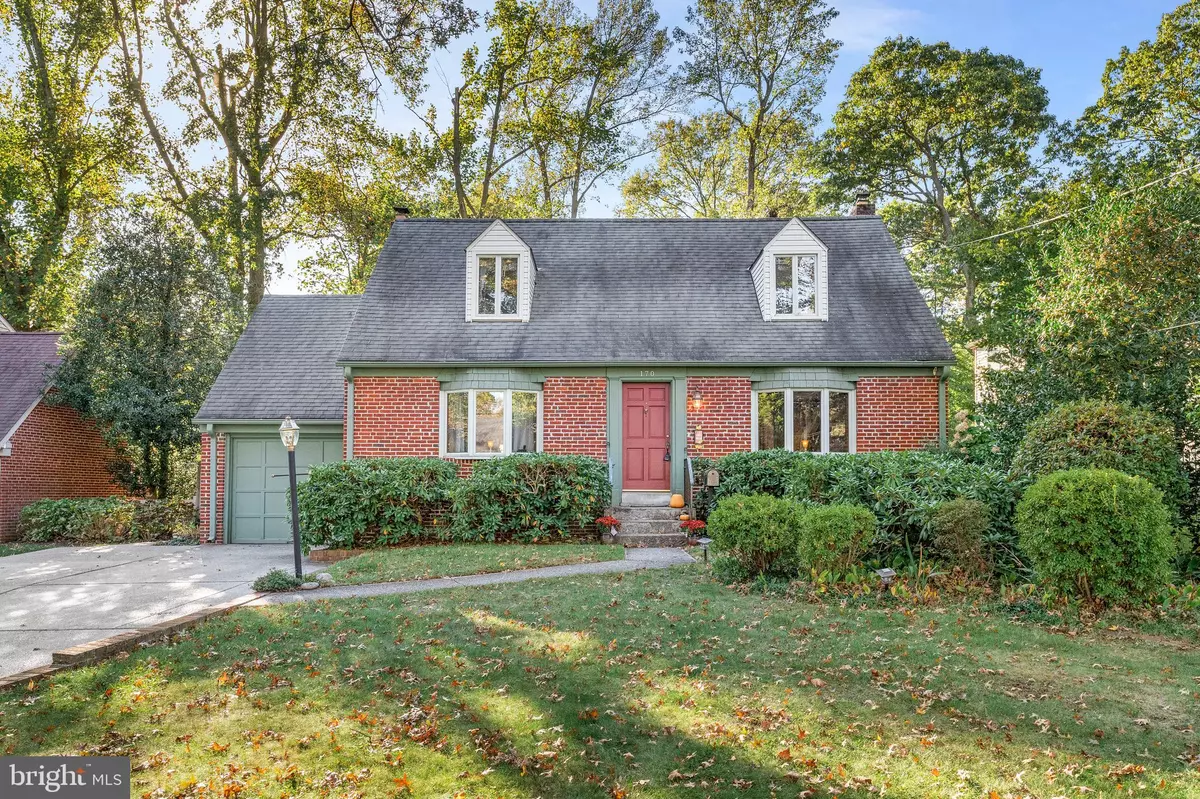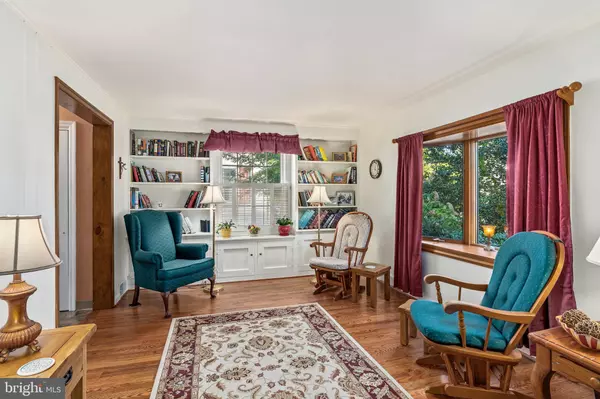$329,900
$329,900
For more information regarding the value of a property, please contact us for a free consultation.
4 Beds
2 Baths
1,696 SqFt
SOLD DATE : 12/15/2020
Key Details
Sold Price $329,900
Property Type Single Family Home
Sub Type Detached
Listing Status Sold
Purchase Type For Sale
Square Footage 1,696 sqft
Price per Sqft $194
Subdivision Erlton
MLS Listing ID NJCD405408
Sold Date 12/15/20
Style Cape Cod
Bedrooms 4
Full Baths 2
HOA Y/N N
Abv Grd Liv Area 1,696
Originating Board BRIGHT
Year Built 1948
Annual Tax Amount $9,072
Tax Year 2020
Lot Size 8,911 Sqft
Acres 0.2
Lot Dimensions 67.00 x 133.00
Property Description
** Best offer due by 2pm Tuesday October 27th ** When you look up home sweet home I feel this place should come up. The house is so warm and cozy it just cries out with love. The current owners as sweet as can be have taken extreme care in maintaining this property.They lived there for 25 yrs and raised their 3 sons in this home and now its time for another generation to come and make new memories. This place is much larger than it looks on the outside. It has a full two story extension in the rear plus basement. Living room has anderson windows, peg hardwood floors, built in book cases. The 5th bedroom or den on the first floor (your choice) leads to the attached garage with storage area. Kitchen is open, with a dining area , pantry, wall oven , gas range and views of the adorable rear yard and brick patio. 4th bedroom on main floor with hard wood. Upper level is the main bedroom, walk in closet and the 2nd and 3rd bedrooms all of good size. 2nd full bath has been updated with granite and tiled tub walls. Lower level family room with fireplace and wet bar, slate top. Laundry room. Storage room. WOW!!! You won't believe the space this place has. Did I mention it's in the MUCH desired ERLTON section of town. Two zone HVAC, approx ages up is 2016 on the heat and 1998 on the ac. We have a whole house fan. Approx square footage in the tax records the seller does not think it reflects the addition and he feels its closer to 2000 sq ft please confirm for yourself is you wish. 2nd zone of hvac is in the basement. Hot water heater from 2017. Electric from 1996, roof one layer 1997, All ages are approx. The seller is willing to leave the property furnished for free as well if the buyer can use the items just make sure to let us know when you give your offer.. Don't miss this opportunity. Call today for your personal tour. Must wear masks, gloves and take your shoes off.
Location
State NJ
County Camden
Area Cherry Hill Twp (20409)
Zoning RES
Rooms
Other Rooms Living Room, Dining Room, Bedroom 2, Bedroom 3, Bedroom 4, Kitchen, Family Room, Den, Bedroom 1, Laundry, Storage Room, Bathroom 1
Basement Partially Finished
Main Level Bedrooms 1
Interior
Hot Water Natural Gas
Heating Forced Air
Cooling Central A/C
Fireplaces Number 1
Fireplaces Type Wood
Fireplace Y
Heat Source Natural Gas
Laundry Basement
Exterior
Parking Features Garage - Front Entry, Inside Access
Garage Spaces 1.0
Water Access N
Accessibility None
Attached Garage 1
Total Parking Spaces 1
Garage Y
Building
Story 2.5
Sewer Public Sewer
Water Public
Architectural Style Cape Cod
Level or Stories 2.5
Additional Building Above Grade, Below Grade
New Construction N
Schools
School District Cherry Hill Township Public Schools
Others
Senior Community No
Tax ID 09-00383 01-00013
Ownership Fee Simple
SqFt Source Assessor
Special Listing Condition Standard
Read Less Info
Want to know what your home might be worth? Contact us for a FREE valuation!

Our team is ready to help you sell your home for the highest possible price ASAP

Bought with Heather M Morris • HomeSmart First Advantage Realty
"My job is to find and attract mastery-based agents to the office, protect the culture, and make sure everyone is happy! "







