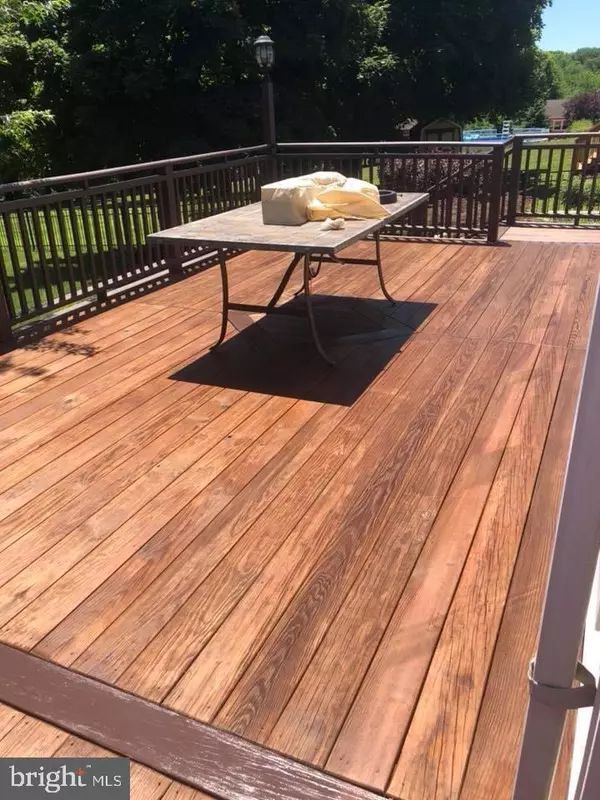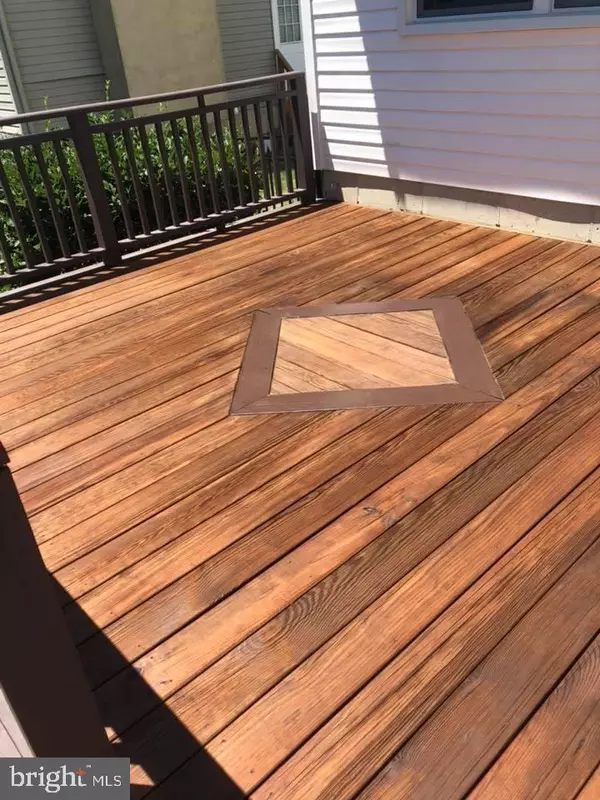$510,000
$485,000
5.2%For more information regarding the value of a property, please contact us for a free consultation.
4 Beds
3 Baths
2,980 SqFt
SOLD DATE : 03/29/2021
Key Details
Sold Price $510,000
Property Type Single Family Home
Sub Type Detached
Listing Status Sold
Purchase Type For Sale
Square Footage 2,980 sqft
Price per Sqft $171
Subdivision Orchard Glen
MLS Listing ID PABU519582
Sold Date 03/29/21
Style Colonial,Traditional
Bedrooms 4
Full Baths 2
Half Baths 1
HOA Y/N N
Abv Grd Liv Area 2,830
Originating Board BRIGHT
Year Built 1998
Annual Tax Amount $7,280
Tax Year 2021
Lot Size 0.432 Acres
Acres 0.43
Lot Dimensions 70.00 x 264.00
Property Description
Highly desirable neighborhood - new to market. Lots of upgrades makes this home better than new construction. Full kitchen remodel, newer roof, furnace/HVAC. Full wrap-around deck with paverstone patio/walkway and retaining wall around the koi-pond w/waterfall and fully fenced backyard make this an entertaining dream. Sunroom addition and partially finished basement add to the sq footage. All windows and exterior doors replaced in 2017 w/insulated/dual pane/low-e Pella windows/doors in 2017. Bring your buyers and let them add their finishing touches to their new home in a sought after neighborhood in Pennridge School District and Hilltown Township. Secondary bathroom on 2nd floor in the process of being patched and repainted. Dumpster will be on site for basement clean-out on 2/8. Seller requesting 90 day COE with accepted contract due to divorce. Seller/Listing Agent is a licensed PA Realtor. Please give 2hr notice prior to showing for owner to remove dogs. More Photos coming soon. Due to the high number of showing appointments scheduled and the recent snow storm limiting access for showings - Any and All offers received will be presented to and reviewed by Seller on Sunday February 7th at 2pm.
Location
State PA
County Bucks
Area Hilltown Twp (10115)
Zoning CR
Direction Northwest
Rooms
Basement Full, Partially Finished
Interior
Interior Features Breakfast Area, Ceiling Fan(s), Combination Kitchen/Dining, Crown Moldings, Double/Dual Staircase, Family Room Off Kitchen, Floor Plan - Traditional, Formal/Separate Dining Room, Kitchen - Eat-In, Kitchen - Island, Pantry, Soaking Tub, Upgraded Countertops, Wainscotting, Walk-in Closet(s), Water Treat System, Window Treatments, Wood Floors
Hot Water Natural Gas
Cooling Central A/C
Flooring Ceramic Tile, Hardwood, Partially Carpeted
Fireplaces Number 1
Fireplaces Type Gas/Propane, Stone
Equipment Built-In Microwave, Dishwasher, Disposal, Energy Efficient Appliances, Exhaust Fan, Oven - Self Cleaning, Oven/Range - Gas, Range Hood, Stainless Steel Appliances, Washer/Dryer Hookups Only, Water Conditioner - Owned, Water Dispenser, Water Heater
Furnishings No
Fireplace Y
Window Features Double Pane,Energy Efficient,ENERGY STAR Qualified,Insulated,Low-E
Appliance Built-In Microwave, Dishwasher, Disposal, Energy Efficient Appliances, Exhaust Fan, Oven - Self Cleaning, Oven/Range - Gas, Range Hood, Stainless Steel Appliances, Washer/Dryer Hookups Only, Water Conditioner - Owned, Water Dispenser, Water Heater
Heat Source Natural Gas
Laundry Main Floor
Exterior
Exterior Feature Deck(s), Patio(s), Wrap Around
Garage Garage - Front Entry, Garage Door Opener
Garage Spaces 2.0
Fence Decorative, Fully
Utilities Available Cable TV, Natural Gas Available, Phone Available, Under Ground, Sewer Available, Water Available
Waterfront N
Water Access N
Roof Type Asphalt
Street Surface Paved
Accessibility None
Porch Deck(s), Patio(s), Wrap Around
Road Frontage Boro/Township
Parking Type Attached Garage
Attached Garage 2
Total Parking Spaces 2
Garage Y
Building
Lot Description Backs - Open Common Area, Cul-de-sac, Pond
Story 2
Foundation Concrete Perimeter, Slab
Sewer Public Sewer
Water Public
Architectural Style Colonial, Traditional
Level or Stories 2
Additional Building Above Grade, Below Grade
Structure Type Dry Wall,9'+ Ceilings
New Construction N
Schools
Middle Schools Central
High Schools Pennridge
School District Pennridge
Others
Pets Allowed Y
Senior Community No
Tax ID 15-015-017-003
Ownership Fee Simple
SqFt Source Assessor
Security Features Smoke Detector,Carbon Monoxide Detector(s)
Acceptable Financing Cash, Conventional, FHA, VA
Horse Property N
Listing Terms Cash, Conventional, FHA, VA
Financing Cash,Conventional,FHA,VA
Special Listing Condition Standard
Pets Description No Pet Restrictions
Read Less Info
Want to know what your home might be worth? Contact us for a FREE valuation!

Our team is ready to help you sell your home for the highest possible price ASAP

Bought with Mary Beth Driscoll • Keller Williams Real Estate-Blue Bell

"My job is to find and attract mastery-based agents to the office, protect the culture, and make sure everyone is happy! "







