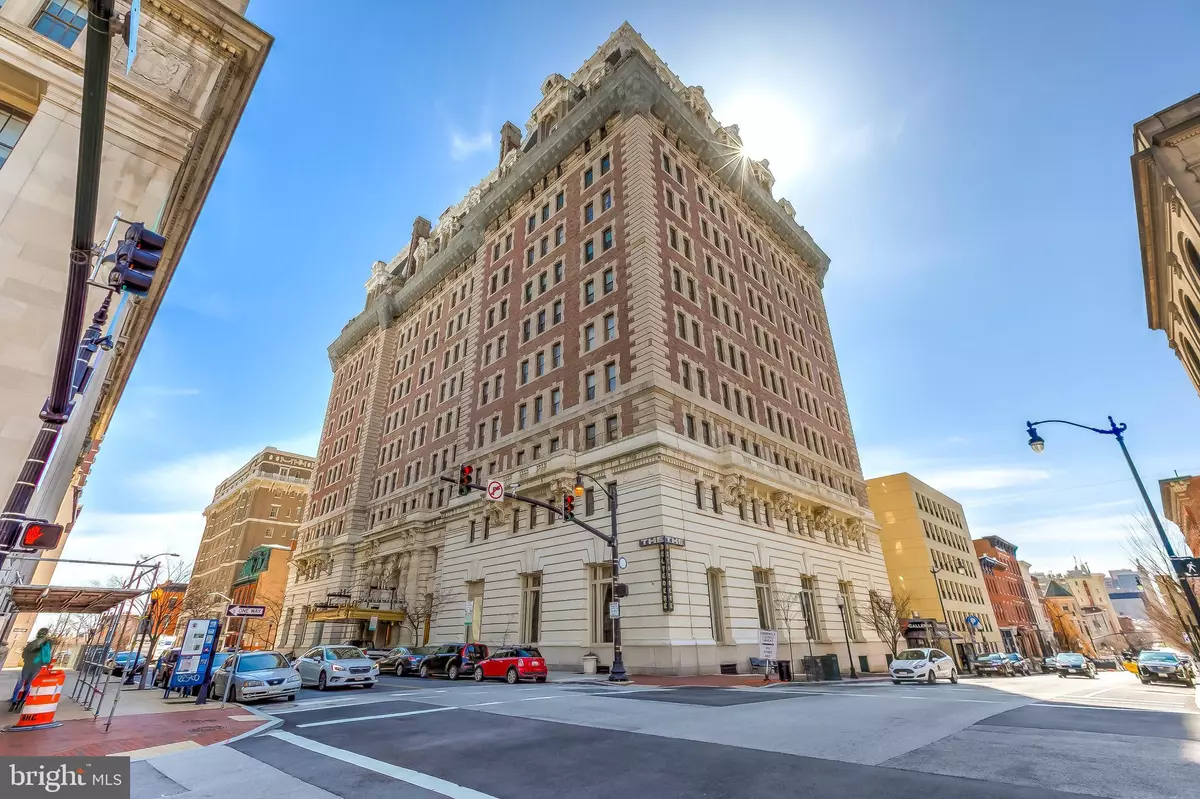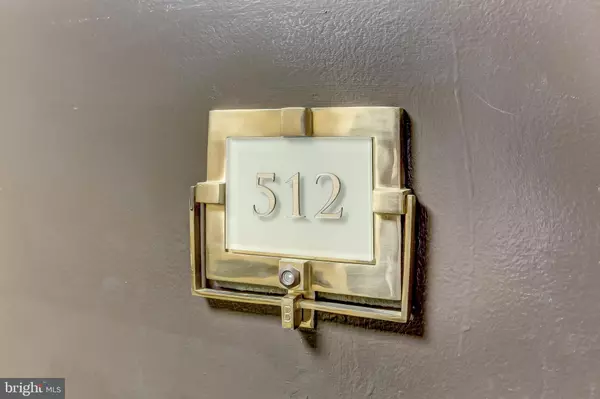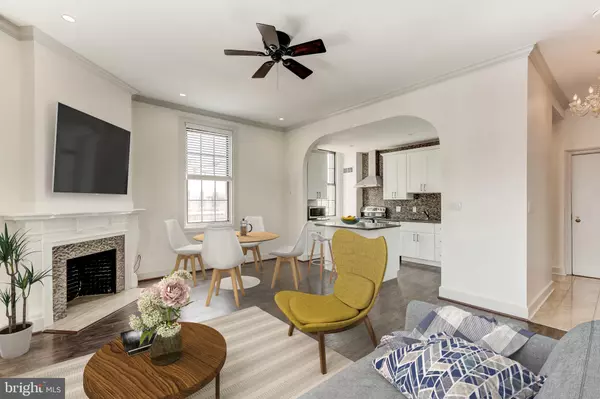$153,000
$158,000
3.2%For more information regarding the value of a property, please contact us for a free consultation.
2 Beds
2 Baths
904 SqFt
SOLD DATE : 05/24/2021
Key Details
Sold Price $153,000
Property Type Condo
Sub Type Condo/Co-op
Listing Status Sold
Purchase Type For Sale
Square Footage 904 sqft
Price per Sqft $169
Subdivision Mount Vernon Place Historic District
MLS Listing ID MDBA548930
Sold Date 05/24/21
Style Beaux Arts
Bedrooms 2
Full Baths 2
Condo Fees $635/mo
HOA Y/N N
Abv Grd Liv Area 904
Originating Board BRIGHT
Year Built 1903
Annual Tax Amount $2,559
Tax Year 2020
Property Description
Beautifully updated 2BR, 2BA corner unit condominium in the heart of Mt. Vernon. You'll love this spacious 5th-floor condo that features a marble entryway, crystal chandelier, decorative fireplace, and 10-ft ceilings. The kitchen has been recently updated with quartz countertops, stainless steel appliances and features a sizeable kitchen island, perfect for prep. The kitchen opens up to the bright living space with 4 large windows overlooking Historic Mount Vernon. The two bedrooms are located on opposite ends of the unit, both including ample storage space. The Belvedere lifestyle includes weekend brunch at "The 13th Floor," dine-in and room service from "The Owl Bar," 24 hr front desk concierge, and an upcoming redecoration of the residential corridors with fresh paint and new carpeting. A gourmet market coming soon! Convenient access to the Hopkins Shuttle, the University of MD route, and a few short blocks to the soon-to-be-renovated Penn Station. Blocks from the University of Baltimore, MICA, Peabody, Meyerhoff Symphony Hall, Center Stage, The Walters Art Museum and so many nearby restaurants and bars. Parking is available for rent in the attached garage. Please note that the windows will be replaced in this unit.
Location
State MD
County Baltimore City
Zoning C-2
Rooms
Other Rooms Living Room, Dining Room, Primary Bedroom, Bedroom 2, Kitchen, Bathroom 1, Bathroom 2
Main Level Bedrooms 2
Interior
Interior Features Ceiling Fan(s), Combination Kitchen/Dining, Crown Moldings, Kitchen - Island, Recessed Lighting, Stall Shower, Upgraded Countertops
Hot Water Other
Heating Zoned
Cooling Central A/C
Flooring Stone, Laminated
Equipment Stainless Steel Appliances, Built-In Range, Dishwasher, Microwave, Oven/Range - Electric, Refrigerator
Furnishings No
Fireplace N
Appliance Stainless Steel Appliances, Built-In Range, Dishwasher, Microwave, Oven/Range - Electric, Refrigerator
Heat Source Electric
Laundry Common
Exterior
Amenities Available Bar/Lounge, Concierge, Dining Rooms, Elevator, Party Room, Security
Water Access N
Accessibility Elevator
Garage N
Building
Story 1
Unit Features Hi-Rise 9+ Floors
Sewer Public Sewer
Water Public
Architectural Style Beaux Arts
Level or Stories 1
Additional Building Above Grade, Below Grade
New Construction N
Schools
School District Baltimore City Public Schools
Others
Pets Allowed Y
HOA Fee Include Common Area Maintenance,Custodial Services Maintenance,Ext Bldg Maint,Insurance,Management,Other,Reserve Funds,Sewer,Snow Removal,Trash,Water
Senior Community No
Tax ID 0311120506 075
Ownership Condominium
Security Features Doorman
Acceptable Financing Cash, Conventional
Listing Terms Cash, Conventional
Financing Cash,Conventional
Special Listing Condition Standard
Pets Allowed No Pet Restrictions
Read Less Info
Want to know what your home might be worth? Contact us for a FREE valuation!

Our team is ready to help you sell your home for the highest possible price ASAP

Bought with Kari A Walling • Cummings & Co. Realtors
"My job is to find and attract mastery-based agents to the office, protect the culture, and make sure everyone is happy! "







