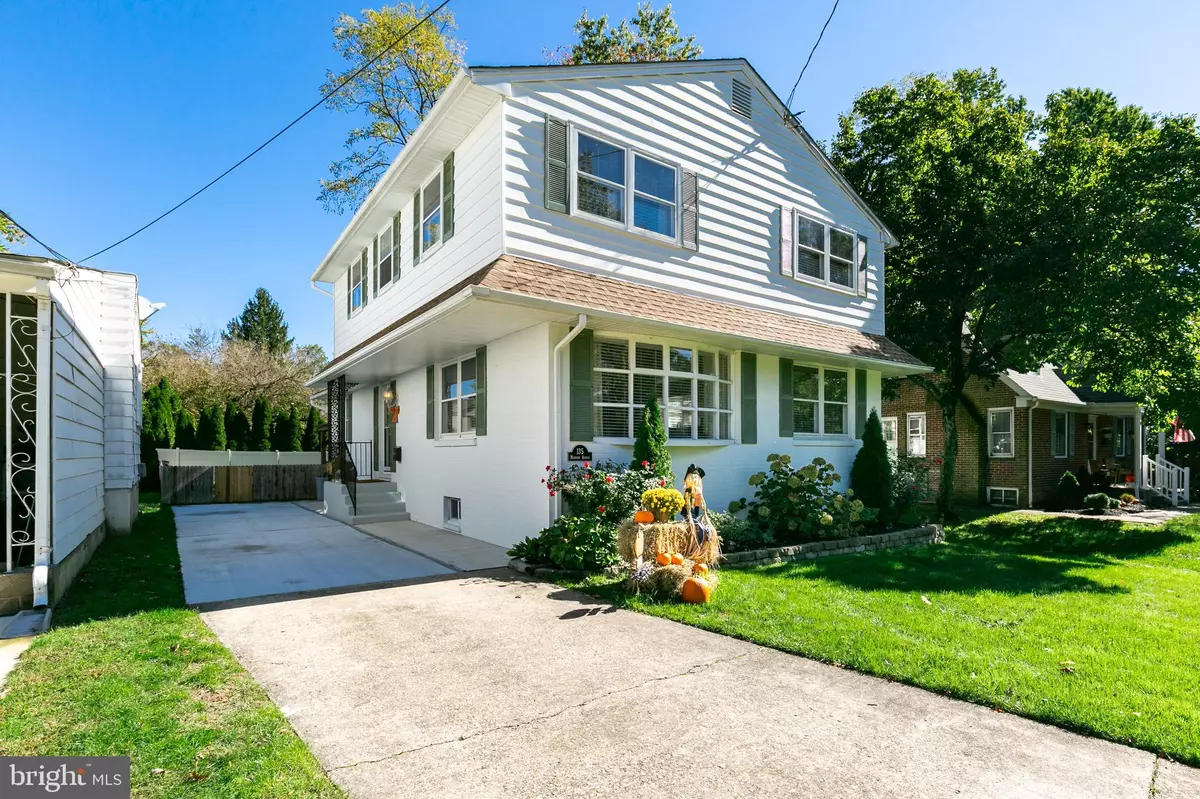$402,500
$384,900
4.6%For more information regarding the value of a property, please contact us for a free consultation.
4 Beds
3 Baths
2,094 SqFt
SOLD DATE : 12/15/2020
Key Details
Sold Price $402,500
Property Type Single Family Home
Sub Type Detached
Listing Status Sold
Purchase Type For Sale
Square Footage 2,094 sqft
Price per Sqft $192
Subdivision Erlton South
MLS Listing ID NJCD405816
Sold Date 12/15/20
Style Colonial
Bedrooms 4
Full Baths 2
Half Baths 1
HOA Y/N N
Abv Grd Liv Area 2,094
Originating Board BRIGHT
Year Built 1969
Annual Tax Amount $8,315
Tax Year 2020
Lot Size 6,960 Sqft
Acres 0.16
Lot Dimensions 48.00 x 145.00
Property Description
Welcome to 135 Madison! This beautifully updated and maintained home located on a quiet, lovely street in desirable Erlton South neighborhood could be yours! From the impeccable curb appeal with the beautifully manicured landscaping and freshly painted exterior (2019), this home is sure to draw you right in! The convenient side entry from the freshly poured concrete driveway allows for ease of access into and out of the home from/to the car. Upon entry of the tiled foyer, you will notice the functional layout of the main floor with the kitchen straight ahead, stairwell to your left and living room to you right. The living room and dining room (currently used as a playroom) feature beautifully finished hardwood flooring that is perfectly complimented with the tasteful color of the freshly painted walls. The kitchen – the heart of this home – features white shaker cabinets, a large island that comfortably seats four, recessed lighting, tiled backsplash, granite countertops, stainless steel farmhouse sink and newer stainless steel appliances. Off the kitchen is the bonus room, currently used as a breathtaking dining room that could be pulled right from a magazine! You may also use this as a playroom, office or additional living space. The half bath, laundry room and access to the backyard are off this bonus room as well. Upstairs features four spacious bedrooms with hardwood floors, ceiling fans and ample closet space. The primary bedroom features deep closets and an updated en suite bathroom with wide tiled shower and single vanity with granite counter tops. The hall bathroom is beautifully updated as well with subway tile surround and marble-look floor tile and countertop on vanity. Last but not least, the backyard dreams are made of! The entire fenced in backyard was just renovated this year - large concrete patio, new cedar pavilion with aluminum roof, and large built-in playground. Additional upgrades include: roof (2016), outside drainage system installed (2020), HVAC (2019), Anderson front, back and storm doors (2019). Conveniently located off Rt. 70 with easy access to Rt. 295 as well as plenty of nearby restaurants and shopping. This home spares no expense when it comes to comfort, detail and enjoyment. The whole family will love making this house your new home!
Location
State NJ
County Camden
Area Cherry Hill Twp (20409)
Zoning R
Rooms
Other Rooms Living Room, Dining Room, Primary Bedroom, Bedroom 2, Bedroom 3, Bedroom 4, Kitchen, Basement, Bonus Room, Primary Bathroom, Full Bath, Half Bath
Basement Unfinished
Interior
Interior Features Attic, Ceiling Fan(s), Family Room Off Kitchen, Floor Plan - Traditional, Formal/Separate Dining Room, Kitchen - Island, Primary Bath(s), Recessed Lighting, Tub Shower, Upgraded Countertops, Window Treatments, Wood Floors
Hot Water Natural Gas
Heating Forced Air
Cooling Central A/C
Flooring Hardwood, Tile/Brick
Fireplace N
Heat Source Natural Gas
Laundry Main Floor
Exterior
Exterior Feature Patio(s)
Garage Spaces 3.0
Fence Fully
Water Access N
Roof Type Shingle
Accessibility None
Porch Patio(s)
Total Parking Spaces 3
Garage N
Building
Story 2
Foundation Block
Sewer Public Sewer
Water Public
Architectural Style Colonial
Level or Stories 2
Additional Building Above Grade, Below Grade
New Construction N
Schools
Elementary Schools Clara Barton
Middle Schools Carusi
High Schools Cherry Hill High - West
School District Cherry Hill Township Public Schools
Others
Senior Community No
Tax ID 09-00378 01-00018
Ownership Fee Simple
SqFt Source Assessor
Special Listing Condition Standard
Read Less Info
Want to know what your home might be worth? Contact us for a FREE valuation!

Our team is ready to help you sell your home for the highest possible price ASAP

Bought with Andrew Mascieri • KW Philly
"My job is to find and attract mastery-based agents to the office, protect the culture, and make sure everyone is happy! "







