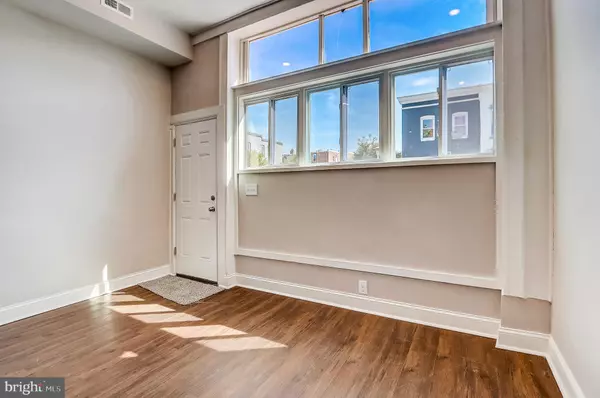$295,000
$260,000
13.5%For more information regarding the value of a property, please contact us for a free consultation.
1,260 SqFt
SOLD DATE : 08/16/2021
Key Details
Sold Price $295,000
Property Type Multi-Family
Sub Type End of Row/Townhouse
Listing Status Sold
Purchase Type For Sale
Square Footage 1,260 sqft
Price per Sqft $234
Subdivision Remington Historic District
MLS Listing ID MDBA548622
Sold Date 08/16/21
Style Traditional
HOA Y/N N
Abv Grd Liv Area 1,260
Originating Board BRIGHT
Year Built 1912
Annual Tax Amount $3,289
Tax Year 2021
Lot Size 6,534 Sqft
Acres 0.15
Property Description
***INVESTOR ALERT*** Totally renovated 2-unit home in highly sought after Remington! The first unit is complete with totally new kitchen with stainless appliances including a gas range, quartz countertops, mosaic backsplash, new cabinetry, and recessed lighting. High ceilings & open layout with the family room, all with brand new flooring and large windows allowing all of the light to come in. Upstairs find two bedrooms, primary bedroom has a huge walk-in closet, 2nd bedroom has a ceiling fan and the entire level has new flooring. The renovated full bathroom has a large shower with marble tile surround, new vanity, toilet and tiled floor. The lower level is fully finished and has the washer and dryer and room for storage. The second unit has also been totally re-done and photos will be uploaded very soon. Both units are separately metered (BGE) with a single water bill to the owner. Live in one and rent out the other or rent both! Check out the virtual tour! ****ALL OFFERS DUE BY 5PM SATURDAY, MAY 8TH****
Location
State MD
County Baltimore City
Zoning C-1
Rooms
Basement Other, Connecting Stairway
Interior
Interior Features Breakfast Area, Carpet, Combination Kitchen/Living, Floor Plan - Open, Kitchen - Eat-In, Kitchen - Island, Recessed Lighting, Upgraded Countertops, Walk-in Closet(s), Ceiling Fan(s)
Hot Water Electric
Heating Forced Air
Cooling Window Unit(s)
Equipment Built-In Microwave, Dishwasher, Exhaust Fan, Oven/Range - Gas, Refrigerator, Stainless Steel Appliances, Washer, Dryer
Appliance Built-In Microwave, Dishwasher, Exhaust Fan, Oven/Range - Gas, Refrigerator, Stainless Steel Appliances, Washer, Dryer
Heat Source Natural Gas, Oil
Exterior
Water Access N
Accessibility None
Garage N
Building
Sewer Public Sewer
Water Public
Architectural Style Traditional
Additional Building Above Grade, Below Grade
New Construction N
Schools
School District Baltimore City Public Schools
Others
Tax ID 0312043630B025
Ownership Fee Simple
SqFt Source Estimated
Special Listing Condition Standard
Read Less Info
Want to know what your home might be worth? Contact us for a FREE valuation!

Our team is ready to help you sell your home for the highest possible price ASAP

Bought with Gabriel M Dutton • Keller Williams Metropolitan
"My job is to find and attract mastery-based agents to the office, protect the culture, and make sure everyone is happy! "







