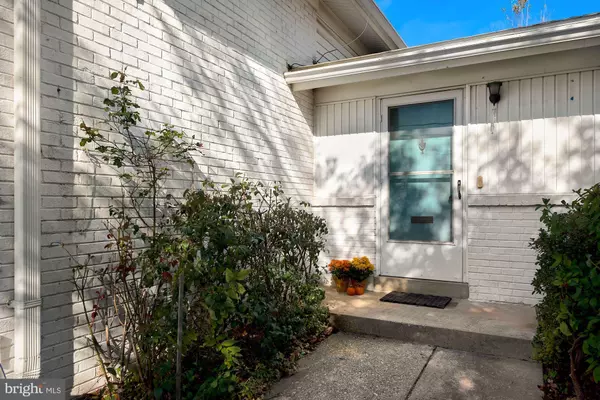$770,000
$795,000
3.1%For more information regarding the value of a property, please contact us for a free consultation.
4 Beds
3 Baths
1,405 SqFt
SOLD DATE : 12/22/2020
Key Details
Sold Price $770,000
Property Type Single Family Home
Sub Type Detached
Listing Status Sold
Purchase Type For Sale
Square Footage 1,405 sqft
Price per Sqft $548
Subdivision Devonshire
MLS Listing ID MDMC732698
Sold Date 12/22/20
Style Split Level
Bedrooms 4
Full Baths 3
HOA Y/N N
Abv Grd Liv Area 1,405
Originating Board BRIGHT
Year Built 1956
Annual Tax Amount $7,574
Tax Year 2020
Lot Size 9,410 Sqft
Acres 0.22
Property Description
A home in the Walt Whitman Cluster. A lovingly-updated and well-maintained split-level home located in one of the most sought-after neighborhoods of Bethesda. The home is only a few minutes from NIH, Suburban Hospital, public schools, and the shops and restaurants of downtown Bethesda. Close to Metro and other public transportation, with easy access to I-270, I-495 and Rockville Pike. Built in the mid-1950s, three bedrooms, three baths, a cozy family room, and a den in the lower level. Beautifully updated eat-in kitchen on the main level next to a light-filled dining area, opening to a spacious lovely garden. The upper level offers a master bedroom with an ensuite bath and two additional bedrooms that share an updated hall bath. Spacious cozy family room in the lower level. Additional bedroom next the family room can be a den. New roof that was installed in 2018. A must see.
Location
State MD
County Montgomery
Zoning R60
Rooms
Basement Other
Interior
Interior Features Carpet, Dining Area, Kitchen - Eat-In, Upgraded Countertops
Hot Water Natural Gas
Heating Central
Cooling Central A/C
Equipment Dishwasher, Disposal, Dryer, Freezer, Microwave, Refrigerator, Stove, Washer, Water Heater
Appliance Dishwasher, Disposal, Dryer, Freezer, Microwave, Refrigerator, Stove, Washer, Water Heater
Heat Source Natural Gas
Exterior
Waterfront N
Water Access N
Accessibility None
Parking Type Driveway
Garage N
Building
Story 2.5
Sewer Public Sewer
Water Public
Architectural Style Split Level
Level or Stories 2.5
Additional Building Above Grade, Below Grade
New Construction N
Schools
Elementary Schools Wyngate
Middle Schools North Bethesda
High Schools Walter Johnson
School District Montgomery County Public Schools
Others
Pets Allowed Y
Senior Community No
Tax ID 160700432531
Ownership Fee Simple
SqFt Source Assessor
Acceptable Financing Cash, Conventional, FHA, VA
Listing Terms Cash, Conventional, FHA, VA
Financing Cash,Conventional,FHA,VA
Special Listing Condition Standard
Pets Description No Pet Restrictions
Read Less Info
Want to know what your home might be worth? Contact us for a FREE valuation!

Our team is ready to help you sell your home for the highest possible price ASAP

Bought with Marc Bertinelli • Washington Fine Properties, LLC

"My job is to find and attract mastery-based agents to the office, protect the culture, and make sure everyone is happy! "







