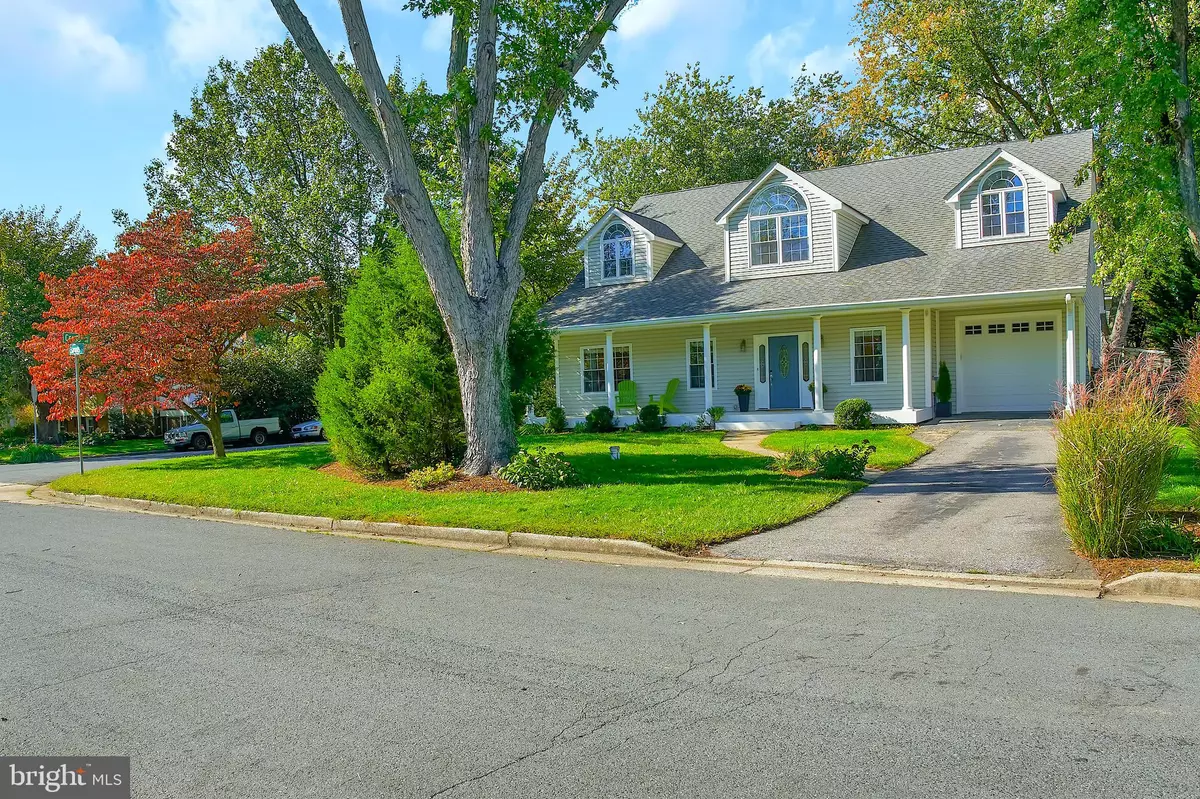$675,000
$660,000
2.3%For more information regarding the value of a property, please contact us for a free consultation.
3 Beds
4 Baths
3,168 SqFt
SOLD DATE : 01/07/2021
Key Details
Sold Price $675,000
Property Type Single Family Home
Sub Type Detached
Listing Status Sold
Purchase Type For Sale
Square Footage 3,168 sqft
Price per Sqft $213
Subdivision Beechwood On The Burley
MLS Listing ID MDAA450952
Sold Date 01/07/21
Style Cape Cod
Bedrooms 3
Full Baths 3
Half Baths 1
HOA Y/N N
Abv Grd Liv Area 3,168
Originating Board BRIGHT
Year Built 1970
Annual Tax Amount $5,798
Tax Year 2019
Lot Size 0.284 Acres
Acres 0.28
Property Description
A Country-Like setting just moments from Downtown Annapolis; in beautiful Saint Margarets where the drive home welcomes you with beautifully preserved farmlands. Located on a pristine corner lot in the Water Privileged community of "Beechwood on the Burley". This amazing home stands out as it offers everything you want and need. Curb appeal, a great layout, and just the right amount of space in all the right places. The covered porch is inviting and welcoming. The gourmet kitchen features custom cabinetry, stainless appliances, a commercial grade gas range, granite slab tops and a massive island which are all open to the family room. Keep cozy & warm this winter in-front of one of the two gas fireplaces, or either of the two freestanding stoves. Furthermore keeping warm or cool throughout the years ahead will be a breeze and easy on your electric bill with the recently installed GeoThermal system. Have you been searching for an amazing home office / study space for the entire family? No need to look any further as you will be delighted in what you find within these walls: The main level has a home office with French doors for privacy, while the second level has an alcove perfect for an additional home office / study. Lastly, you will find your own office suite / studio located above the detached garage. 1 car attached garage plus a 2 car detached garage with ample storage. Just a block away from the community pier where you can hop aboard your boat for a quick ride to Downtown Annapolis. Broadneck School District - Blue Ribbon Schools.
Location
State MD
County Anne Arundel
Zoning R2
Rooms
Basement Sump Pump, Unfinished, Partial, Interior Access, Daylight, Partial
Interior
Interior Features Attic, Breakfast Area, Carpet, Ceiling Fan(s), Dining Area, Family Room Off Kitchen, Kitchen - Gourmet, Kitchen - Island, Kitchen - Table Space, Pantry, Recessed Lighting, Soaking Tub, Tub Shower, Water Treat System, Walk-in Closet(s), Wood Floors
Hot Water Multi-tank, Electric, Tankless, Propane
Heating Central, Forced Air
Cooling Ceiling Fan(s), Central A/C, Geothermal, Programmable Thermostat
Fireplaces Number 2
Fireplaces Type Corner, Gas/Propane, Other, Free Standing, Mantel(s)
Equipment Commercial Range, Dishwasher, Exhaust Fan, Oven/Range - Gas, Range Hood, Refrigerator, Stainless Steel Appliances, Water Conditioner - Owned, Water Heater - Tankless
Furnishings No
Fireplace Y
Window Features Double Pane,Screens
Appliance Commercial Range, Dishwasher, Exhaust Fan, Oven/Range - Gas, Range Hood, Refrigerator, Stainless Steel Appliances, Water Conditioner - Owned, Water Heater - Tankless
Heat Source Geo-thermal, Propane - Leased, Other
Laundry Has Laundry, Upper Floor
Exterior
Exterior Feature Deck(s), Porch(es)
Parking Features Additional Storage Area, Garage - Front Entry, Garage Door Opener, Inside Access
Garage Spaces 9.0
Utilities Available Cable TV Available, Phone Available
Amenities Available Boat Dock/Slip, Common Grounds, Pier/Dock, Tot Lots/Playground, Water/Lake Privileges
Water Access Y
Water Access Desc Fishing Allowed,Canoe/Kayak,Boat - Powered,Personal Watercraft (PWC),Private Access,Sail,Swimming Allowed,Waterski/Wakeboard
Roof Type Architectural Shingle
Accessibility None
Porch Deck(s), Porch(es)
Attached Garage 1
Total Parking Spaces 9
Garage Y
Building
Lot Description Corner, Front Yard, Rear Yard
Story 2
Foundation Crawl Space, Block
Sewer Septic Exists, On Site Septic
Water Well
Architectural Style Cape Cod
Level or Stories 2
Additional Building Above Grade, Below Grade
Structure Type Dry Wall
New Construction N
Schools
Elementary Schools Windsor Farm
Middle Schools Severn River
High Schools Broadneck
School District Anne Arundel County Public Schools
Others
Pets Allowed Y
Senior Community No
Tax ID 020309322060105
Ownership Fee Simple
SqFt Source Assessor
Acceptable Financing Conventional, Cash, VA
Horse Property N
Listing Terms Conventional, Cash, VA
Financing Conventional,Cash,VA
Special Listing Condition Standard
Pets Allowed No Pet Restrictions
Read Less Info
Want to know what your home might be worth? Contact us for a FREE valuation!

Our team is ready to help you sell your home for the highest possible price ASAP

Bought with Brent J Allen • Long & Foster Real Estate, Inc.
"My job is to find and attract mastery-based agents to the office, protect the culture, and make sure everyone is happy! "







