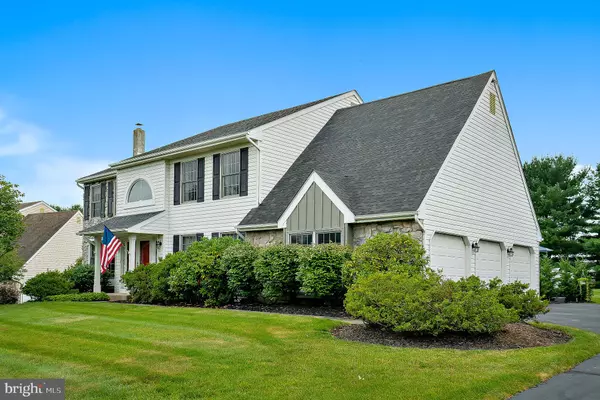$625,000
$625,000
For more information regarding the value of a property, please contact us for a free consultation.
4 Beds
3 Baths
3,180 SqFt
SOLD DATE : 09/11/2020
Key Details
Sold Price $625,000
Property Type Single Family Home
Sub Type Detached
Listing Status Sold
Purchase Type For Sale
Square Footage 3,180 sqft
Price per Sqft $196
Subdivision Milestone
MLS Listing ID PAMC656166
Sold Date 09/11/20
Style Colonial
Bedrooms 4
Full Baths 2
Half Baths 1
HOA Y/N N
Abv Grd Liv Area 3,180
Originating Board BRIGHT
Year Built 1989
Annual Tax Amount $8,514
Tax Year 2020
Lot Size 0.522 Acres
Acres 0.52
Lot Dimensions 96.00 x 0.00
Property Description
We have not seen a lovely Newport farmhouse model on the market for a long time!! This home with great curb appeal has an ever better appeal once inside!! The welcoming two story foyer with hardwood floors, professionally done wainscoting, crown molding, a turned staircase and double coat closet is flanked on the right with a formal dining featuring crown molding, a chair rail and hardwood floors and on the left with a large formal living room with a bay window, carpet and crown molding. Continue into the ample study through French doors and then into the huge family room with a stone, gas log fireplace, vaulted ceiling and a custom built bar complete with glass front cabinets, recessed lighting and a beverage refrigerator. Adjoining is the very custom kitchen complete with 42 inch cabinets, an island with a farmhouse sink with recessed disposal switch, goose neck faucet, vegetable sink with window overlooking deck, recessed lighting, a lollipop breakfast bar, granite counter tops, lazy Susan cabinet, dish drawer, pot drawer, built in spice racks, and French drawer refrigerator with chest freezer. Plus additional cabinets, cookbook shelves, and a large eat in areas with vaulted ceiling on the island overlooking the family room. Heading back toward the dining room, find a large bank of cabinets plus convenient counter for mail, keys, etc as you come in from the garage. The laundry room includes the washer and dryer, a utility sink and additional cabinetry. From here enter the three car garage in which the third bay has access to the basement through Bilco doors for ease of moving item to the lower level and staying out of bad weather. The sliding door from the kitchen area takes you to a super-sized, maintenance free deck overlooking a large rear yard, ready for any activity you can think of. The second level is not to be outdone as you enter the Main bedroom through French doors. Featuring a tray ceiling this large room has a custom walk in closet unique to this house it spans the width of the three car garage and has abundant space (22' x 8')!!! That s not all, as there is another walk in closet and a double closet on the way to the remodeled main bath. Showers will never be the same for you again as you step into this oversize fairly new shower with a rain forest head plus handle held sprayer, ceramic tile and large seat. The double sinks with beautiful vanities are accented with individual mirrors. Additional linen closet like cabinetry and a vanity area complete this ever so pleasant bath! The hall bath has double sinks, ceramic tile floor and tub surround, a linen closet and exhaust fan. The other three bedrooms all have double closets and carpet. The lower level is partially finished and has a large unfinished storage area. Gas heat, central air, and a walk able neighborhood, The Milestone development is about 2.5 miles to the Northeast extension, 2.5 miles to a train station with expresses to Philadelphia, near services, great restaurants and walking distance t the best ice cream around at Merry Mead Farms. Students attend award winning Methacton School district or can be bused within 10 mile of district boundaries to schools of their choice.
Location
State PA
County Montgomery
Area Worcester Twp (10667)
Zoning R75
Rooms
Other Rooms Living Room, Dining Room, Primary Bedroom, Bedroom 2, Bedroom 3, Bedroom 4, Kitchen, Family Room, Other
Basement Fully Finished, Outside Entrance
Interior
Hot Water Natural Gas
Heating Forced Air
Cooling Central A/C
Fireplaces Number 1
Fireplaces Type Stone
Fireplace Y
Heat Source Natural Gas
Laundry Main Floor
Exterior
Parking Features Garage - Side Entry
Garage Spaces 3.0
Water Access N
Accessibility None
Attached Garage 3
Total Parking Spaces 3
Garage Y
Building
Story 2
Sewer Public Sewer
Water Public
Architectural Style Colonial
Level or Stories 2
Additional Building Above Grade, Below Grade
New Construction N
Schools
Elementary Schools Worcester
Middle Schools Arcola
High Schools Methacton
School District Methacton
Others
Pets Allowed Y
Senior Community No
Tax ID 67-00-02129-846
Ownership Fee Simple
SqFt Source Assessor
Acceptable Financing Cash, Conventional, FHA, VA
Horse Property N
Listing Terms Cash, Conventional, FHA, VA
Financing Cash,Conventional,FHA,VA
Special Listing Condition Standard
Pets Allowed No Pet Restrictions
Read Less Info
Want to know what your home might be worth? Contact us for a FREE valuation!

Our team is ready to help you sell your home for the highest possible price ASAP

Bought with Andrew Sundell • RE/MAX Centre Realtors
"My job is to find and attract mastery-based agents to the office, protect the culture, and make sure everyone is happy! "







