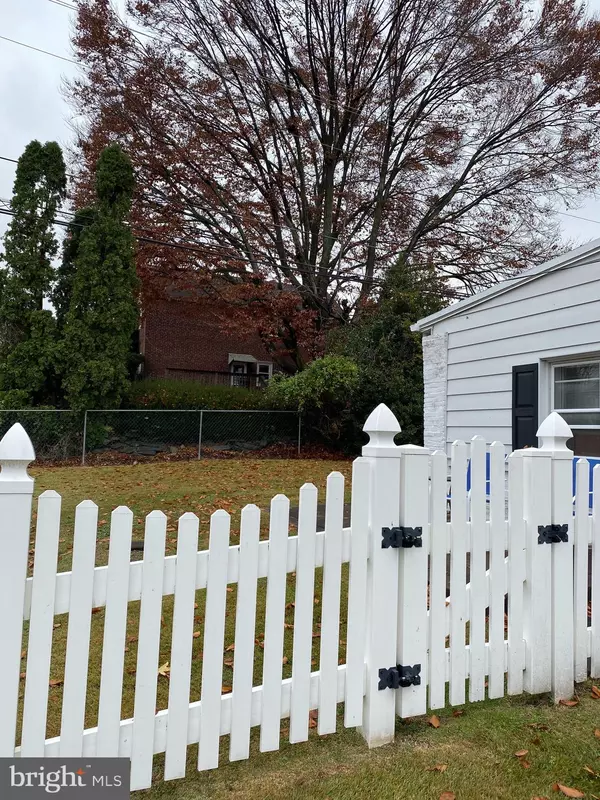$400,000
$400,000
For more information regarding the value of a property, please contact us for a free consultation.
3 Beds
2 Baths
1,440 SqFt
SOLD DATE : 01/11/2021
Key Details
Sold Price $400,000
Property Type Single Family Home
Sub Type Detached
Listing Status Sold
Purchase Type For Sale
Square Footage 1,440 sqft
Price per Sqft $277
Subdivision Westgate Hills
MLS Listing ID PADE535452
Sold Date 01/11/21
Style Cape Cod
Bedrooms 3
Full Baths 1
Half Baths 1
HOA Y/N N
Abv Grd Liv Area 1,440
Originating Board BRIGHT
Year Built 1939
Annual Tax Amount $6,681
Tax Year 2019
Lot Size 7,275 Sqft
Acres 0.17
Lot Dimensions 62.00 x 112.00
Property Description
Welcome to this Wonderful Westgate Hills Home. Sitting on a Large Corner Lot this Home is Truly Move In Condition. The First Floor Open Concept features nice Hardwood Floors, a Gas Fireplace in Living Room for those Cold Winter Nights, Large Open Dining Area, Cut Away Newer Kitchen with Stainless Steel Appliances, Breakfast Bar and Granite Countertops, and a cozy Family Room with Built Ins and a Sliding Door which leads to the Fenced Yard. The Second Floor has a Freshly Painted Master Bedroom with lots of closet space, Two other Nice Size Bedrooms, Updated Hall Bathroom, and Pull Down Stairs which lead to Attic Storage. A Finished Basement with Powder Room, Laundry Area and storage can be used as a playroom or "Man Cave". A "Private" (parking for at least 4 cars) Driveway, Fenced Yard, Replacement windows, Newer Heater, Hardwood Floors Throughout are just some of the updates to this Home. Home is in a Great Neighborhood and is close to Park (One Block) Shopping and Major Routes.
Location
State PA
County Delaware
Area Haverford Twp (10422)
Zoning RESIDENTIAL
Rooms
Basement Full, Fully Finished
Interior
Interior Features Attic, Built-Ins, Ceiling Fan(s), Dining Area, Family Room Off Kitchen
Hot Water Natural Gas
Heating Hot Water
Cooling Central A/C
Flooring Carpet, Hardwood
Fireplaces Number 1
Fireplaces Type Gas/Propane, Mantel(s)
Equipment Built-In Microwave, Built-In Range, Dishwasher, Dryer, Oven/Range - Gas, Refrigerator, Stainless Steel Appliances, Washer, Water Heater
Fireplace Y
Window Features Replacement
Appliance Built-In Microwave, Built-In Range, Dishwasher, Dryer, Oven/Range - Gas, Refrigerator, Stainless Steel Appliances, Washer, Water Heater
Heat Source Natural Gas
Laundry Basement
Exterior
Exterior Feature Patio(s)
Garage Garage - Front Entry
Garage Spaces 1.0
Fence Vinyl
Waterfront N
Water Access N
View Street
Roof Type Shingle
Street Surface Paved
Accessibility None
Porch Patio(s)
Parking Type Driveway, On Street, Attached Garage
Attached Garage 1
Total Parking Spaces 1
Garage Y
Building
Lot Description Corner, Front Yard, Landscaping, Rear Yard, SideYard(s)
Story 1.5
Sewer Public Sewer
Water Public
Architectural Style Cape Cod
Level or Stories 1.5
Additional Building Above Grade, Below Grade
Structure Type Plaster Walls
New Construction N
Schools
School District Haverford Township
Others
Senior Community No
Tax ID 22-09-01470-00
Ownership Fee Simple
SqFt Source Assessor
Acceptable Financing Cash, Conventional, FHA
Listing Terms Cash, Conventional, FHA
Financing Cash,Conventional,FHA
Special Listing Condition Standard
Read Less Info
Want to know what your home might be worth? Contact us for a FREE valuation!

Our team is ready to help you sell your home for the highest possible price ASAP

Bought with Tammy J Harrison • Compass RE

"My job is to find and attract mastery-based agents to the office, protect the culture, and make sure everyone is happy! "







