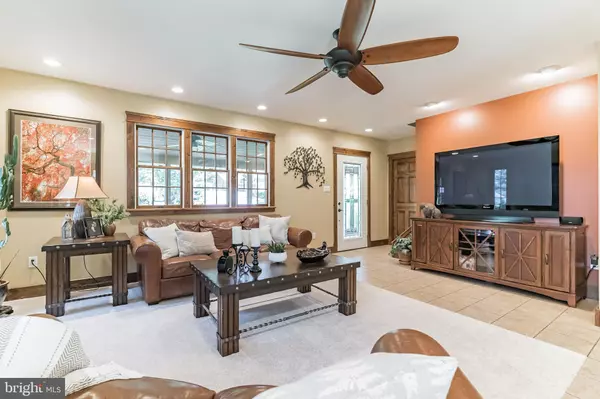$600,000
$569,900
5.3%For more information regarding the value of a property, please contact us for a free consultation.
4 Beds
3 Baths
1,850 SqFt
SOLD DATE : 08/12/2022
Key Details
Sold Price $600,000
Property Type Single Family Home
Sub Type Detached
Listing Status Sold
Purchase Type For Sale
Square Footage 1,850 sqft
Price per Sqft $324
Subdivision None Available
MLS Listing ID PAMC2039680
Sold Date 08/12/22
Style Cape Cod
Bedrooms 4
Full Baths 3
HOA Y/N N
Abv Grd Liv Area 1,850
Originating Board BRIGHT
Year Built 1962
Annual Tax Amount $5,562
Tax Year 2021
Lot Size 1.002 Acres
Acres 1.0
Lot Dimensions 82.00 x 0.00
Property Description
Down a quiet street in Upper Gwynedd, on a beautiful 1-acre lot, is where you will find the prettiest house in North Penn School District. Welcome to 232 Gwynedd Avenue! The lush green lawn and perfect landscaping is not just for the pictures, it always looks this nice! Completely remodeled and perfect in every way, this custom craftsman home has had every inch of it updated to perfection. Pull in the long driveway and walk up the gorgeous stamped concrete walkway where you will end up on a spacious covered front porch with ceiling fans and recessed lighting to show off the stunning stone facade of this home. Entering the home, you see that no detail has been spared. The large family room is home to a stone hearth fireplace with gas insert (could be converted back to wood burning). This is the centerpiece of the room and it is surrounded by tall custom trimmed Anderson windows to let in tons of natural light. The eat in kitchen has been updated with granite counter tops, a 5-Burner gas stove and stainless-steel appliances (only 2 years old). Unique custom wood ceiling adds to the charm here. A sliding glass door off the kitchen leads to the large back deck with views of the gorgeous flat and expansive 1 acre yard. Two nice sized bedrooms on the first floor and a very large full bath finish off this level. Up the stairs we go to the landing where you will see lovely pendant lighting and exposed Poplar wood beams. This level is home to the Master bedroom and another large bedroom as well as a beautifully remodeled full bath with soaking tub, stall shower and dual vanity. The master has a custom closet with barn door, cubbies for extra storage and beautiful expanded dormers, so typical of the Craftsman Cape Cod home. Back downstairs, the full basement with its high ceilings, would be just perfect for finishing and could double the living space! A wood burning stove down here is the ideal centerpiece for an additional family area. In the private back yard off of the deck there are two large stamped concrete pads which give way to many entertaining options. A basketball court for the kids? Shed and covered patio for your fire pit? The sky is the limit! The far back yard is wooded with trees which adds to its beauty while giving great privacy. An oversized 2 car garage (25x40)with shop area, full updated bathroom, and a large second floor loft with lots of storage sits off the far end of the driveway. Wonderful for the car guru or contractor! Possibly a great in-law suite as well. So much thoughtfulness and attention to detail has been poured into this property. Convenient to both 202 by-pass and the Borough of North Wales, with access to the train, this location is simply ideal for anyone. Come and tour this impeccable property, you will not be disappointed!
Location
State PA
County Montgomery
Area Upper Gwynedd Twp (10656)
Zoning RESIDENTIAL
Rooms
Basement Full
Main Level Bedrooms 2
Interior
Interior Features Ceiling Fan(s), Combination Dining/Living, Combination Kitchen/Dining, Dining Area, Exposed Beams, Floor Plan - Open, Kitchen - Table Space, Stall Shower, Upgraded Countertops, Walk-in Closet(s), Entry Level Bedroom
Hot Water Electric
Heating Forced Air
Cooling Central A/C
Flooring Ceramic Tile, Carpet, Laminate Plank
Fireplaces Number 1
Equipment Built-In Microwave, Cooktop, Dishwasher, Dryer, Energy Efficient Appliances, ENERGY STAR Clothes Washer, ENERGY STAR Dishwasher, ENERGY STAR Refrigerator, Oven - Single, Oven - Self Cleaning, Oven/Range - Gas, Stainless Steel Appliances
Appliance Built-In Microwave, Cooktop, Dishwasher, Dryer, Energy Efficient Appliances, ENERGY STAR Clothes Washer, ENERGY STAR Dishwasher, ENERGY STAR Refrigerator, Oven - Single, Oven - Self Cleaning, Oven/Range - Gas, Stainless Steel Appliances
Heat Source Propane - Leased
Exterior
Exterior Feature Porch(es)
Garage Oversized, Additional Storage Area
Garage Spaces 13.0
Utilities Available Propane, Under Ground, Cable TV, Electric Available
Waterfront N
Water Access N
View Trees/Woods, Street
Roof Type Pitched,Shingle
Accessibility Ramp - Main Level
Porch Porch(es)
Parking Type Detached Garage, Driveway
Total Parking Spaces 13
Garage Y
Building
Story 2
Foundation Concrete Perimeter
Sewer Public Sewer
Water Public
Architectural Style Cape Cod
Level or Stories 2
Additional Building Above Grade, Below Grade
Structure Type Beamed Ceilings,Dry Wall
New Construction N
Schools
School District North Penn
Others
Senior Community No
Tax ID 56-00-03568-003
Ownership Fee Simple
SqFt Source Assessor
Special Listing Condition Standard
Read Less Info
Want to know what your home might be worth? Contact us for a FREE valuation!

Our team is ready to help you sell your home for the highest possible price ASAP

Bought with Nicole L Murray • Compass

"My job is to find and attract mastery-based agents to the office, protect the culture, and make sure everyone is happy! "







