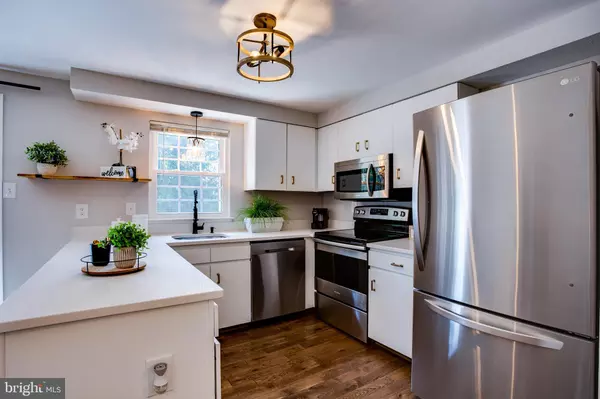$381,000
$360,000
5.8%For more information regarding the value of a property, please contact us for a free consultation.
3 Beds
3 Baths
1,568 SqFt
SOLD DATE : 09/15/2022
Key Details
Sold Price $381,000
Property Type Townhouse
Sub Type Interior Row/Townhouse
Listing Status Sold
Purchase Type For Sale
Square Footage 1,568 sqft
Price per Sqft $242
Subdivision Montgomery Manor
MLS Listing ID MDMC2066578
Sold Date 09/15/22
Style Traditional
Bedrooms 3
Full Baths 2
Half Baths 1
HOA Fees $60/mo
HOA Y/N Y
Abv Grd Liv Area 1,218
Originating Board BRIGHT
Year Built 1987
Annual Tax Amount $3,306
Tax Year 2022
Lot Size 1,500 Sqft
Acres 0.03
Property Description
Welcome HOME to your beautifully renovated townhome in the highly sought after Montgomery Manor in Gaithersburg! Complete with 3 finished levels boasting sun bathed interiors with new flooring and fresh paint throughout with additional updates including a NEW HVAC unit, water heater, kitchen, bathrooms, windows, sliding doors, finished ceilings (no more popcorn ceilings), recessed lighting throughout, refurbished deck with planks WITH new stain, pendant lighting in kitchen, smart thermostat and MORE! This home begins with the living area highlighting the beautiful open concept and an upgraded entry half bathroom. Cooking and entertaining will be a dream in your fabulous kitchen featuring 42" classic white cabinets, high-end stainless steel appliances, upgraded quartz countertops and MORE! The kitchen welcomes you to walk into your sun drenched private deck to grill or enjoy a nice cup of coffee or tea in the morning! Ascend the L-Shaped staircase with like-new railing into the living quarters. Step into the SPACIOUS owner’s suite, featuring a walk-in closet, ensuite bathroom with a brand new vanity, mirror lighting, tub and shower! Across the hallway you are invited to a massive bedroom #2 with an ensuite bathroom completing the living quarters. The lower level provides a third bedroom with a walk-in closet, a laundry room, and a spacious recreation area. The expansive backyard with patio and brand new grass embraced by your privacy fenced backyard await for optimal outdoor entertaining! A BONUS, right over the fence there is the most SERENE private hiking trail-- perfect to walk through after a nice dinner! Enjoy Montgomery County playgrounds, picnic areas with grills, community tennis and sand volleyball courts within close proximity. Commuter routes including I-270, I-370, MD-200 offer convenient access to Washington DC, Silver Spring, Baltimore, & downtown Gaithersburg. Shopping, dining and entertainment are endless with close proximity to RIO Washingtonion Center, Gaithersburg Museum Center, Water Park at Bohrer Park, Lakeforest Mall and MORE! Additional local outdoor recreation for boating, kayaking, and more. This fantastic home won’t last! HOA fee $60/Month NO EXTRAS FEES OR FRONT FOOT TAX! Offers due Monday August 29, 2022 PM.
Location
State MD
County Montgomery
Zoning R60
Direction East
Rooms
Other Rooms Dining Room, Primary Bedroom, Bedroom 2, Bedroom 3, Kitchen, Family Room, Laundry, Loft, Storage Room, Bathroom 2, Primary Bathroom, Half Bath
Basement Fully Finished, Improved, Poured Concrete, Sump Pump, Walkout Level, Windows
Interior
Interior Features Breakfast Area, Built-Ins, Carpet, Ceiling Fan(s), Combination Kitchen/Dining, Dining Area, Floor Plan - Traditional, Kitchen - Eat-In, Kitchen - Island, Kitchen - Table Space, Kitchenette, Pantry, Primary Bath(s), Recessed Lighting, Bathroom - Soaking Tub, Bathroom - Stall Shower, Bathroom - Tub Shower, Upgraded Countertops, Walk-in Closet(s), Water Treat System, Window Treatments
Hot Water Electric, 60+ Gallon Tank
Heating Heat Pump(s), Forced Air, Programmable Thermostat
Cooling Central A/C, Ceiling Fan(s), Programmable Thermostat
Flooring Hardwood, Carpet
Equipment Built-In Microwave, Built-In Range, Disposal, Dishwasher, Dryer, Exhaust Fan, ENERGY STAR Refrigerator, ENERGY STAR Dishwasher, Energy Efficient Appliances, Microwave, Oven/Range - Electric, Washer, Water Heater
Window Features Screens,Vinyl Clad
Appliance Built-In Microwave, Built-In Range, Disposal, Dishwasher, Dryer, Exhaust Fan, ENERGY STAR Refrigerator, ENERGY STAR Dishwasher, Energy Efficient Appliances, Microwave, Oven/Range - Electric, Washer, Water Heater
Heat Source Electric
Laundry Basement, Dryer In Unit, Washer In Unit
Exterior
Exterior Feature Deck(s), Patio(s), Brick, Balcony, Roof
Garage Spaces 2.0
Parking On Site 2
Fence Fully, Wood
Waterfront N
Water Access N
View Trees/Woods, Street
Roof Type Shingle
Accessibility Other
Porch Deck(s), Patio(s), Brick, Balcony, Roof
Parking Type Parking Lot
Total Parking Spaces 2
Garage N
Building
Story 3
Foundation Slab
Sewer Public Sewer
Water Public
Architectural Style Traditional
Level or Stories 3
Additional Building Above Grade, Below Grade
New Construction N
Schools
Elementary Schools Mill Creek Towne
Middle Schools Shady Grove
High Schools Col. Zadok Magruder
School District Montgomery County Public Schools
Others
Senior Community No
Tax ID 160902629803
Ownership Fee Simple
SqFt Source Assessor
Acceptable Financing Cash, Conventional, FHA, VA
Listing Terms Cash, Conventional, FHA, VA
Financing Cash,Conventional,FHA,VA
Special Listing Condition Standard
Read Less Info
Want to know what your home might be worth? Contact us for a FREE valuation!

Our team is ready to help you sell your home for the highest possible price ASAP

Bought with Cynthia N Holland • Long & Foster Real Estate, Inc.

"My job is to find and attract mastery-based agents to the office, protect the culture, and make sure everyone is happy! "







