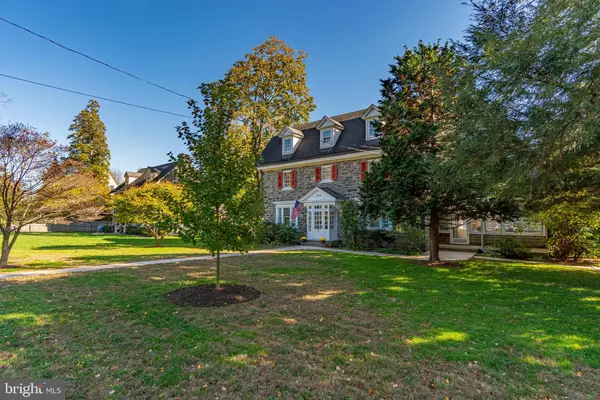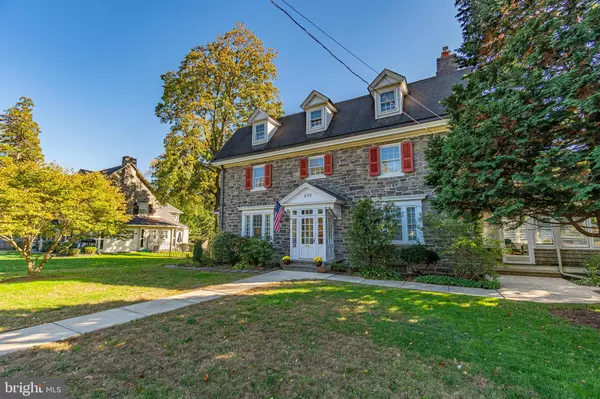$1,050,000
$1,100,000
4.5%For more information regarding the value of a property, please contact us for a free consultation.
5 Beds
5 Baths
4,237 SqFt
SOLD DATE : 12/29/2020
Key Details
Sold Price $1,050,000
Property Type Single Family Home
Sub Type Detached
Listing Status Sold
Purchase Type For Sale
Square Footage 4,237 sqft
Price per Sqft $247
Subdivision Merion
MLS Listing ID PAMC668828
Sold Date 12/29/20
Style Colonial
Bedrooms 5
Full Baths 4
Half Baths 1
HOA Y/N N
Abv Grd Liv Area 4,237
Originating Board BRIGHT
Year Built 1910
Annual Tax Amount $15,665
Tax Year 2020
Lot Size 0.566 Acres
Acres 0.57
Lot Dimensions 110.00 x 0.00
Property Description
Welcome to 688 S. Highland Avenue, a stunning 5 bedroom, 4.5 bath home located in sought after Merion Station and award winning Lower Merion School District. This spectacular home boasts the perfect blend of updates and charm! Enter the home though the vestibule entryway into the spacious living room with crown molding, hardwood floors, a stone wood-burning fireplace and large front-facing windows that fill the room with natural light. French doors from the living room lead to the large den. Open from the living room is the sunroom, the perfect place to relax or enjoy your morning coffee. Beautiful eat-in kitchen boasts granite countertops, subway tile backsplash, a desk area, breakfast bar, butlers pantry and a secondary stairwell that leads to the second level. Formal dining room can be accessed from the kitchen, making it easy and convenient while entertaining. A powder room and mudroom that grants access to the side patio completes the main level. Next, the second level boasts the master bedroom with his and hers walk-in closets, a brick, wood-burning fireplace, hardwood floors and an en-suite with jetted tub, recessed lighting, shower stall and tile floor. Two additional bedrooms that share access to a Jack-N-Jill bathroom can also be found on this level. The third level of this amazing home consists of 2 more bedrooms, a full bath and a bonus room that could be used as your 6th bedroom, home office for remote work or learning or whatever you can imagine! Outside is where your outdoor oasis awaits with professional landscaping, an in-ground pool, a stone patio and a detached 2-car garage, all fenced in for your privacy. This great home is located close to local train lines, and all the great shopping, dining, parks and activities the Main Line has to offer. Do not miss out on this once in a lifetime opportunity!
Location
State PA
County Montgomery
Area Lower Merion Twp (10640)
Zoning RES
Rooms
Other Rooms Living Room, Dining Room, Primary Bedroom, Bedroom 2, Bedroom 3, Bedroom 4, Bedroom 5, Kitchen, Den, Breakfast Room, Sun/Florida Room, Mud Room, Office, Bonus Room, Primary Bathroom, Full Bath, Half Bath
Basement Full, Interior Access, Outside Entrance, Sump Pump, Unfinished, Windows
Interior
Interior Features Breakfast Area, Built-Ins, Butlers Pantry, Carpet, Cedar Closet(s), Ceiling Fan(s), Combination Dining/Living, Crown Moldings, Dining Area, Kitchen - Eat-In, Kitchen - Island, Kitchen - Table Space, Primary Bath(s), Recessed Lighting, Soaking Tub, Stall Shower, Tub Shower, Upgraded Countertops, Wainscotting, Walk-in Closet(s), WhirlPool/HotTub, Wine Storage, Wood Floors
Hot Water Natural Gas
Heating Hot Water, Zoned
Cooling Central A/C, Window Unit(s)
Flooring Hardwood
Fireplaces Number 2
Fireplaces Type Fireplace - Glass Doors, Mantel(s), Screen, Stone
Equipment Dishwasher, Disposal, Dryer, Oven - Self Cleaning, Oven/Range - Gas, Range Hood, Refrigerator, Stainless Steel Appliances, Washer, Water Heater
Fireplace Y
Window Features Casement
Appliance Dishwasher, Disposal, Dryer, Oven - Self Cleaning, Oven/Range - Gas, Range Hood, Refrigerator, Stainless Steel Appliances, Washer, Water Heater
Heat Source Natural Gas
Laundry Basement
Exterior
Exterior Feature Patio(s)
Parking Features Garage Door Opener
Garage Spaces 7.0
Fence Wood
Pool In Ground, Concrete, Fenced
Water Access N
View Garden/Lawn, Trees/Woods
Roof Type Pitched,Shingle
Accessibility None
Porch Patio(s)
Total Parking Spaces 7
Garage Y
Building
Lot Description Front Yard, Level, Rear Yard, SideYard(s), Private
Story 3
Foundation Concrete Perimeter, Stone
Sewer Public Sewer
Water Public
Architectural Style Colonial
Level or Stories 3
Additional Building Above Grade, Below Grade
New Construction N
Schools
Elementary Schools Merion
Middle Schools Bala Cynwyd
High Schools Lower Merion
School District Lower Merion
Others
Senior Community No
Tax ID 40-00-25508-003
Ownership Fee Simple
SqFt Source Assessor
Security Features Smoke Detector
Acceptable Financing Cash, Conventional, VA
Listing Terms Cash, Conventional, VA
Financing Cash,Conventional,VA
Special Listing Condition Standard
Read Less Info
Want to know what your home might be worth? Contact us for a FREE valuation!

Our team is ready to help you sell your home for the highest possible price ASAP

Bought with John S Duffy • Duffy Real Estate-Narberth
"My job is to find and attract mastery-based agents to the office, protect the culture, and make sure everyone is happy! "







