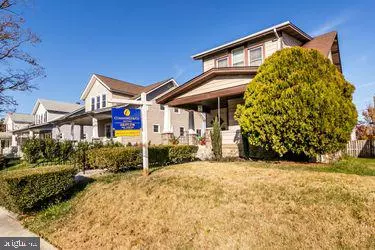$235,000
$235,000
For more information regarding the value of a property, please contact us for a free consultation.
3 Beds
3 Baths
1,960 SqFt
SOLD DATE : 02/14/2020
Key Details
Sold Price $235,000
Property Type Single Family Home
Sub Type Detached
Listing Status Sold
Purchase Type For Sale
Square Footage 1,960 sqft
Price per Sqft $119
Subdivision Hillen
MLS Listing ID MDBA492728
Sold Date 02/14/20
Style Bungalow
Bedrooms 3
Full Baths 2
Half Baths 1
HOA Y/N N
Abv Grd Liv Area 1,960
Originating Board BRIGHT
Year Built 1924
Annual Tax Amount $3,575
Tax Year 2019
Lot Size 5,500 Sqft
Acres 0.13
Property Description
This Bungalow Style Home boast all the features of modern living, while maintaining historical charm that features front porch ,exposed brick and wood beams, stained glass windows and spacious center hall . 3 bedrooms, 2.5 baths .Recently renovated gourmet kitchen that includes SS appliances, granite countertops . Bathrooms renovated with new tile work, floors and great fixtures. Charming home office adjoins the kitchen . Beautiful hardwood floors throughout main & upper level. Spacious formal living room and dining with French Doors . Rear bi-level deck and patio area for outdoor relaxing and entertainment .Large finished lower level family room with plenty of extra storage. Located minutes from Johns Hopkins and Morgan State Universities. Walking distance to Lake Montebello, Clifton Park Golf Course and Farmers Markets . THIS HOME IS A MUST SEE !!!!
Location
State MD
County Baltimore City
Zoning R-3
Direction South
Rooms
Other Rooms Family Room
Basement Daylight, Full
Interior
Interior Features Breakfast Area, Ceiling Fan(s), Curved Staircase, Exposed Beams, Formal/Separate Dining Room, Kitchen - Eat-In, Stain/Lead Glass, Stall Shower, Tub Shower, Walk-in Closet(s), Wood Floors, WhirlPool/HotTub
Heating Hot Water
Cooling Central A/C
Flooring Hardwood, Ceramic Tile, Carpet
Equipment Built-In Microwave, Stove, Dishwasher, Refrigerator, Washer, Dryer
Fireplace N
Appliance Built-In Microwave, Stove, Dishwasher, Refrigerator, Washer, Dryer
Heat Source Natural Gas
Laundry Lower Floor
Exterior
Exterior Feature Porch(es), Deck(s)
Parking Features Garage - Front Entry
Garage Spaces 1.0
Fence Wood
Water Access N
Roof Type Shingle
Accessibility Level Entry - Main
Porch Porch(es), Deck(s)
Total Parking Spaces 1
Garage Y
Building
Story 2.5
Sewer Public Sewer
Water Public
Architectural Style Bungalow
Level or Stories 2.5
Additional Building Above Grade, Below Grade
Structure Type 9'+ Ceilings
New Construction N
Schools
School District Baltimore City Public Schools
Others
Senior Community No
Tax ID 0309193993 022
Ownership Fee Simple
SqFt Source Estimated
Acceptable Financing FHA, Conventional, Cash, FHVA
Horse Property N
Listing Terms FHA, Conventional, Cash, FHVA
Financing FHA,Conventional,Cash,FHVA
Special Listing Condition Standard
Read Less Info
Want to know what your home might be worth? Contact us for a FREE valuation!

Our team is ready to help you sell your home for the highest possible price ASAP

Bought with Louis Chirgott • Keller Williams Legacy Central
"My job is to find and attract mastery-based agents to the office, protect the culture, and make sure everyone is happy! "







