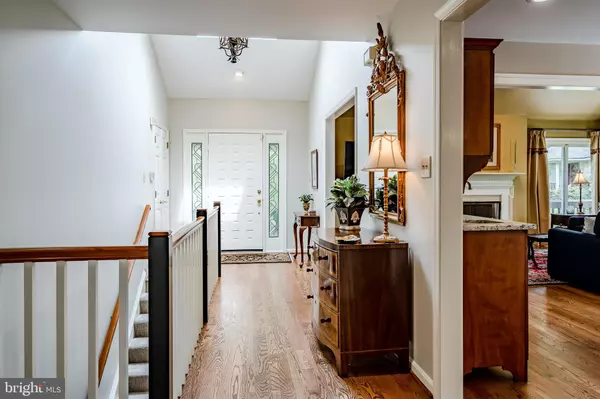$535,000
$539,900
0.9%For more information regarding the value of a property, please contact us for a free consultation.
3 Beds
3 Baths
2,417 SqFt
SOLD DATE : 10/06/2020
Key Details
Sold Price $535,000
Property Type Single Family Home
Sub Type Twin/Semi-Detached
Listing Status Sold
Purchase Type For Sale
Square Footage 2,417 sqft
Price per Sqft $221
Subdivision Tullamore
MLS Listing ID PACT510996
Sold Date 10/06/20
Style Carriage House,Contemporary
Bedrooms 3
Full Baths 2
Half Baths 1
HOA Fees $575/mo
HOA Y/N Y
Abv Grd Liv Area 1,661
Originating Board BRIGHT
Year Built 1986
Annual Tax Amount $6,517
Tax Year 2020
Lot Size 0.267 Acres
Acres 0.27
Lot Dimensions 0.00 x 0.00
Property Description
Rarely Available A Completely Renovated end-unit in the highly sought after community of Tullamore in the Unionville Chadds Ford SD, doesn't come along very often. One walk through this impeccably maintained home, with the endless improvements and picturesque views from every window, will make you realize you've found "the one"! The entry level features an expansive new gourmet kitchen with custom made cabinets and honed leather cambrian black antique granite counter tops, a 10' center island with crema delicatus granite has seating and a 2nd sink, custom marble backsplash, S/S appliances which include a Thermador 6 burner gas stove w/gas oven, dishwasher, refrigerator, a 2nd (electric) oven, and a beautiful custom built, marble top china cabinet with glass front cabinet doors and a mini frig. Walls have been removed to open the Kitchen to the Dining Room and the Dining Room to the Living Room w/gas ready Fireplace, all with newly refinished hardwood floors. The DR features a custom built wet bar, while the LR & KT have a wall of sliding glass doors out to the rear deck with tranquil views of the open space. The main level also features the large master suite with 2 walk-in closets, newly renovated master bath that includes a custom tile shower, double vanity with wall lighting, and also has sliders to a private courtyard with patio and lovely plantings. The lower level offers 2 additional spacious bedrooms, a 2nd completely renovated tile bath with tub/shower combo and double vanity, and the Family Room w/a 2nd fireplace and built-in wet bar. The Family Room and both bedrooms offer access to the rear patio also overlooking the open space. Rounding out this level are the exercise room/office with 2 large closets (1 a cedar closet), and the laundry/storage room with built-in shelving. The 2 car oversized garage with front entry automatic door offers additional storage space, and the driveway is large enough to accommodate guest parking. Though this community is non-age restricted, most all outside maintenance is managed for the owners, allowing you to enjoy a relaxed life style in this conveniently located sprawling Chester County community of over 33 Acres . Showings to begin Friday, 7/17.
Location
State PA
County Chester
Area Pocopson Twp (10363)
Zoning RA
Rooms
Other Rooms Living Room, Dining Room, Primary Bedroom, Bedroom 2, Bedroom 3, Kitchen, Family Room, Exercise Room, Laundry, Storage Room, Primary Bathroom, Full Bath, Half Bath
Basement Full
Main Level Bedrooms 1
Interior
Hot Water Electric
Heating Heat Pump(s)
Cooling Central A/C
Flooring Hardwood, Ceramic Tile, Partially Carpeted
Fireplaces Number 2
Heat Source Electric, Natural Gas
Exterior
Garage Garage - Front Entry, Additional Storage Area, Garage Door Opener, Oversized
Garage Spaces 2.0
Utilities Available Natural Gas Available, Electric Available, Cable TV Available
Waterfront N
Water Access N
View Scenic Vista, Trees/Woods
Roof Type Asphalt
Accessibility None
Parking Type Driveway, Detached Garage
Total Parking Spaces 2
Garage Y
Building
Story 2
Sewer Public Sewer
Water Public
Architectural Style Carriage House, Contemporary
Level or Stories 2
Additional Building Above Grade, Below Grade
New Construction N
Schools
School District Unionville-Chadds Ford
Others
Pets Allowed Y
HOA Fee Include Common Area Maintenance,Snow Removal,Lawn Maintenance,Ext Bldg Maint,Insurance
Senior Community No
Tax ID 63-04 -0323
Ownership Fee Simple
SqFt Source Assessor
Horse Property N
Special Listing Condition Standard
Pets Description No Pet Restrictions
Read Less Info
Want to know what your home might be worth? Contact us for a FREE valuation!

Our team is ready to help you sell your home for the highest possible price ASAP

Bought with Elizabeth C Rafferty • BHHS Fox & Roach-Malvern

"My job is to find and attract mastery-based agents to the office, protect the culture, and make sure everyone is happy! "







