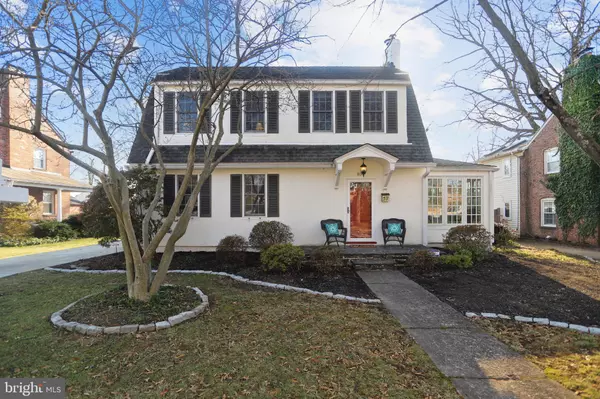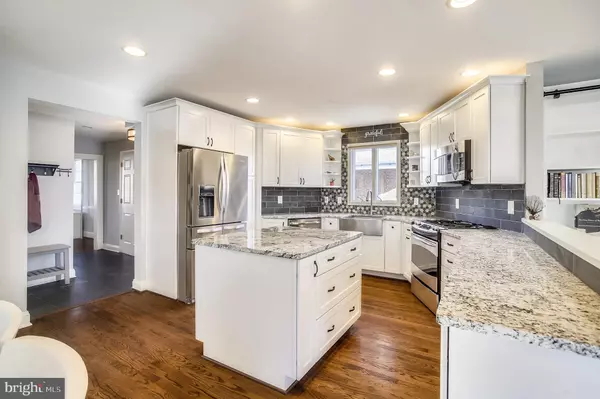$742,000
$720,000
3.1%For more information regarding the value of a property, please contact us for a free consultation.
4 Beds
5 Baths
2,754 SqFt
SOLD DATE : 03/23/2021
Key Details
Sold Price $742,000
Property Type Single Family Home
Sub Type Detached
Listing Status Sold
Purchase Type For Sale
Square Footage 2,754 sqft
Price per Sqft $269
Subdivision Stoneleigh
MLS Listing ID MDBC517508
Sold Date 03/23/21
Style Dutch,Colonial
Bedrooms 4
Full Baths 3
Half Baths 2
HOA Y/N N
Abv Grd Liv Area 2,254
Originating Board BRIGHT
Year Built 1926
Annual Tax Amount $6,563
Tax Year 2021
Lot Size 7,750 Sqft
Acres 0.18
Lot Dimensions 1.00 x
Property Description
MULTIPLE OFFERS RECEIVED - PLEASE SUBMIT BEST AND FINAL BY 6PM SATURDAY 1/23. Beautiful Stoneleigh Dutch Colonial with a gorgeous brand new eat-in kitchen featuring custom cabinets, island, and backsplash, which opens to the sun drenched family room with recent custom built-ins and an impressive rolling library ladder! This home has all the space you need between the main level addition, 3 bedrooms upstairs and an expansive finished lower level with inlaw/au pair suite (w/ separate entrance), additional family room, and potential 5th bedroom/office/hobby room! Convenient main level laundry off the mudroom w/ a new dryer, plus an elegant formal dining room, inviting living room with wood burning fireplace and a fantastic sunroom, perfect for a home office! Other recent updates include light fixtures, tile flooring, master bath (updates are high quality/made-to-last, as the sellers had planned to stay.) The fenced back yard is a glorious retreat in spring, summer and fall with beautiful landscaping, brick patios and flowering shrubs and trees. Detached garage (as-is), long driveway all located on a prime Stoneleigh street. An easy walk to the Stoneleigh pool and shops on York Road (Charmery ice cream anyone?) Come see why Stoneleigh is one of the Baltimore/Towson areas most beloved neighborhoods and move in just in time to enjoy the spring blooms of 2021!
Location
State MD
County Baltimore
Zoning R
Direction North
Rooms
Other Rooms Living Room, Dining Room, Primary Bedroom, Bedroom 2, Bedroom 3, Bedroom 4, Kitchen, Family Room, Sun/Florida Room, In-Law/auPair/Suite, Mud Room, Recreation Room, Primary Bathroom, Full Bath, Half Bath
Basement Full, Fully Finished, Interior Access, Outside Entrance, Windows
Interior
Interior Features Breakfast Area, Built-Ins, Ceiling Fan(s), Crown Moldings, Dining Area, Family Room Off Kitchen, Floor Plan - Open, Floor Plan - Traditional, Formal/Separate Dining Room, Kitchen - Eat-In, Kitchen - Gourmet, Kitchen - Island, Kitchen - Table Space, Pantry, Primary Bath(s), Upgraded Countertops, Wood Floors, Other
Hot Water Natural Gas
Heating Radiator, Forced Air, Steam, Programmable Thermostat
Cooling Central A/C, Ceiling Fan(s)
Flooring Hardwood, Ceramic Tile
Fireplaces Number 1
Heat Source Natural Gas
Laundry Main Floor
Exterior
Parking Features Garage - Front Entry
Garage Spaces 1.0
Fence Partially
Water Access N
View Garden/Lawn
Roof Type Asphalt
Accessibility None
Total Parking Spaces 1
Garage Y
Building
Lot Description Landscaping
Story 3
Sewer Public Sewer
Water Public
Architectural Style Dutch, Colonial
Level or Stories 3
Additional Building Above Grade, Below Grade
New Construction N
Schools
Elementary Schools Stoneleigh
Middle Schools Dumbarton
High Schools Towson
School District Baltimore County Public Schools
Others
Senior Community No
Tax ID 04090904000560
Ownership Fee Simple
SqFt Source Assessor
Special Listing Condition Standard
Read Less Info
Want to know what your home might be worth? Contact us for a FREE valuation!

Our team is ready to help you sell your home for the highest possible price ASAP

Bought with Kimberly A Lally • EXP Realty, LLC
"My job is to find and attract mastery-based agents to the office, protect the culture, and make sure everyone is happy! "







