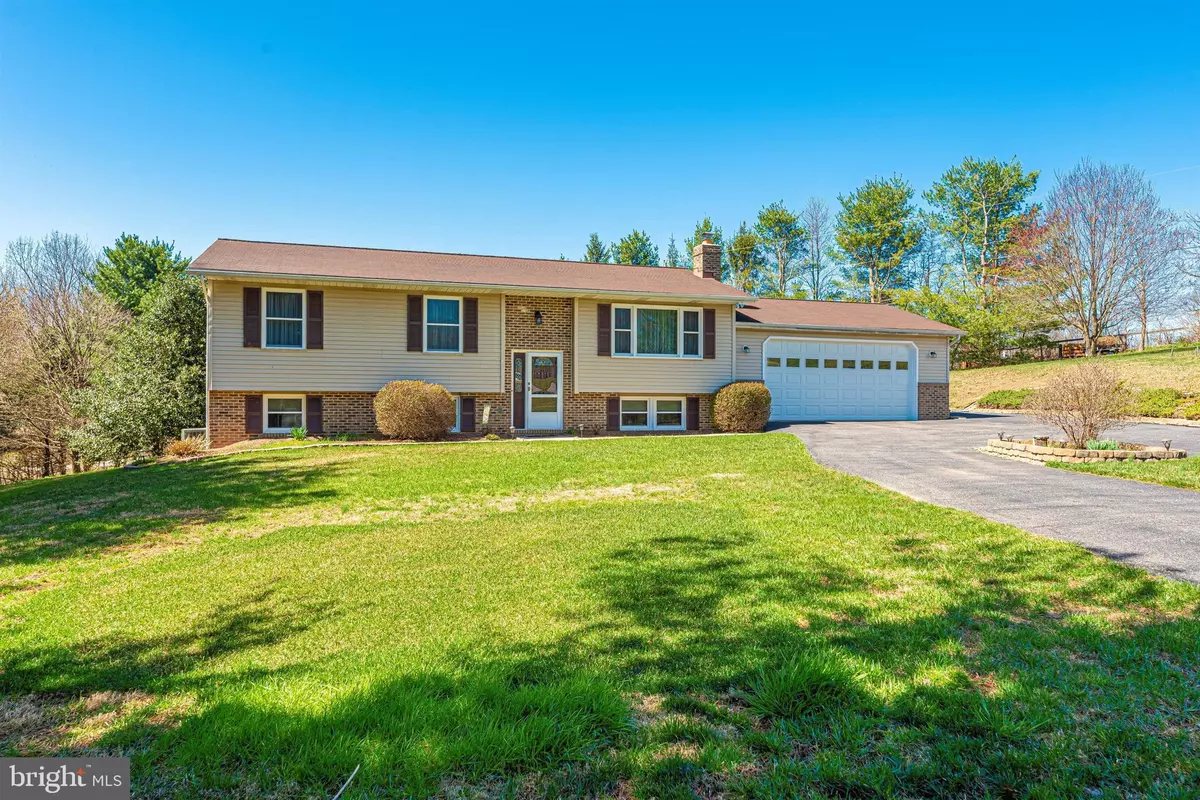$500,000
$429,900
16.3%For more information regarding the value of a property, please contact us for a free consultation.
4 Beds
3 Baths
2,440 SqFt
SOLD DATE : 05/05/2021
Key Details
Sold Price $500,000
Property Type Single Family Home
Sub Type Detached
Listing Status Sold
Purchase Type For Sale
Square Footage 2,440 sqft
Price per Sqft $204
Subdivision None Available
MLS Listing ID MDCR203294
Sold Date 05/05/21
Style Split Foyer
Bedrooms 4
Full Baths 3
HOA Y/N N
Abv Grd Liv Area 1,220
Originating Board BRIGHT
Year Built 1988
Annual Tax Amount $3,181
Tax Year 2020
Lot Size 0.732 Acres
Acres 0.73
Property Description
Where to start? This home is BEAUTIFUL! The location - End of the Culdesac! Gorgeous Lot! The interior - Pristine! Wood Floors, Custom Kitchen is Granite, Maple and Stainless (smudge-proof!) Crown & Chair Rail, Lovely Bedrooms (4!) and Baths (3 FULL!) Lower Level Rec Room with Wood Burning Fireplace /Insert, all new LVP, Separate & Spacious Laundry Room PLUS Finished Storage Areas - Cubbies at the Back Entry, Cedar Closet, Extra Freezer (they thought of everything!) Off the kitchen - slider to the Screened in Porch with Trex Decking & Ceiling Fan, Patio, Firepit & Large Shed. New HVAC w/UV Light in 2020! Replacement Windows. Roof new in '08. Oversized 2 Car Garage & Double Asphalt Driveway (to park your RV!)
Location
State MD
County Carroll
Zoning RESIDENTIAL
Rooms
Other Rooms Living Room, Dining Room, Primary Bedroom, Bedroom 2, Bedroom 3, Bedroom 4, Kitchen, Laundry, Recreation Room, Bathroom 2, Bathroom 3, Primary Bathroom
Basement Daylight, Full, Improved, Walkout Level
Main Level Bedrooms 3
Interior
Interior Features Ceiling Fan(s), Combination Kitchen/Dining, Crown Moldings, Chair Railings, Upgraded Countertops, Wood Floors
Hot Water Electric
Heating Heat Pump(s)
Cooling Central A/C, Heat Pump(s)
Flooring Hardwood, Carpet, Ceramic Tile
Fireplaces Number 1
Fireplaces Type Insert
Equipment Stainless Steel Appliances, Refrigerator, Freezer, Oven/Range - Electric, Built-In Microwave, Dishwasher, Washer, Dryer, Icemaker
Fireplace Y
Appliance Stainless Steel Appliances, Refrigerator, Freezer, Oven/Range - Electric, Built-In Microwave, Dishwasher, Washer, Dryer, Icemaker
Heat Source Electric
Laundry Lower Floor
Exterior
Exterior Feature Screened, Porch(es), Patio(s)
Garage Garage Door Opener
Garage Spaces 2.0
Waterfront N
Water Access N
Roof Type Shingle
Accessibility None
Porch Screened, Porch(es), Patio(s)
Parking Type Attached Garage
Attached Garage 2
Total Parking Spaces 2
Garage Y
Building
Lot Description Backs to Trees, Cul-de-sac
Story 2
Sewer Septic Exists
Water Well
Architectural Style Split Foyer
Level or Stories 2
Additional Building Above Grade, Below Grade
New Construction N
Schools
Elementary Schools Parr'S Ridge
Middle Schools Mt. Airy
High Schools South Carroll
School District Carroll County Public Schools
Others
Senior Community No
Tax ID 0713003386
Ownership Fee Simple
SqFt Source Assessor
Special Listing Condition Standard
Read Less Info
Want to know what your home might be worth? Contact us for a FREE valuation!

Our team is ready to help you sell your home for the highest possible price ASAP

Bought with Robert J Chew • Berkshire Hathaway HomeServices PenFed Realty

"My job is to find and attract mastery-based agents to the office, protect the culture, and make sure everyone is happy! "







