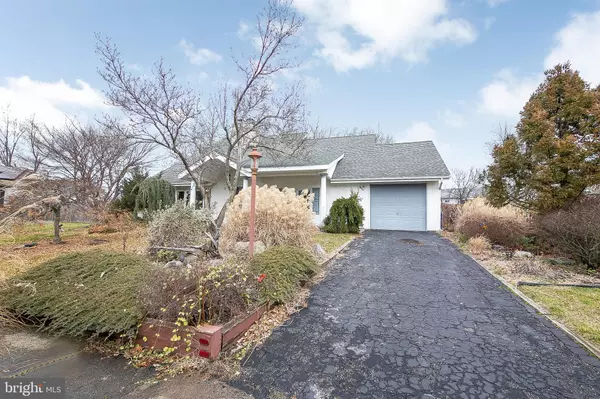$207,000
$175,000
18.3%For more information regarding the value of a property, please contact us for a free consultation.
2 Beds
2 Baths
2,120 SqFt
SOLD DATE : 01/28/2021
Key Details
Sold Price $207,000
Property Type Single Family Home
Sub Type Detached
Listing Status Sold
Purchase Type For Sale
Square Footage 2,120 sqft
Price per Sqft $97
Subdivision Cambridge Park
MLS Listing ID NJBL363960
Sold Date 01/28/21
Style Contemporary
Bedrooms 2
Full Baths 1
Half Baths 1
HOA Y/N N
Abv Grd Liv Area 2,120
Originating Board BRIGHT
Year Built 1974
Annual Tax Amount $8,093
Tax Year 2020
Lot Size 0.330 Acres
Acres 0.33
Lot Dimensions 0.00 x 0.00
Property Description
WOW! Schedule an appointment today to see this one-of-a-kind 2 Bedroom, 1.5 Bathroom Single Home in the much desired Cambridge Park section of Marlton. Enter into the Fantastic Family Room featuring Vaulted Ceilings, 2 Skylights, and a Beautifully Tiled Accent Wall. Right off the Family Room is the Dining Room which leads right into the Eat-In Kitchen boasting Tile Floors, Newer Wood Cabinets, a Stainless Steel Refrigerator, Stove, and Dishwasher, and comes with Bar Seating for Two. Enjoy having a Large Breakfast Room right off the Kitchen that features Tile Floors, a Wood Burning Fireplace, and a door leading out to the Sun-Room. The Amazing Sun-Room overlook your Backyard Oasis and comes with a Ceiling Fan and 3 Glass Sliding Doors leading outside. Back inside and right off the Family Room is the Formal Living Room that can easily be converted back to the 3rd Bedroom! The 1st Floor Full Bathroom is Spacious and comes with Tiled Floors/Shower and a Big Vanity. Next is the 2nd Bedroom with Good Closet Space. Enjoy having your Laundry Room on the 1st Floor as well! The Workshop completes the 1st Floor. This great space can be used as an Office, Playroom, Gym, or easily be converted back into the 1-Car Garage with plenty of storage space! The Breathtaking Master Bedroom is on the 2nd Floor. This Open Floor Plan Bedroom features Vaulted Ceilings, a Half Bathroom with room to add a Shower, a Wood Burning Fireplace, and a Huge Walk-In Closet. I saved the best for last, the Backyard. You will love the Landscaping, the Ground Level Deck that leads you around the Landscaping, Pond, and Covered Gazebo! The Gazebo is a Great Place to enjoy some drinks and host some BBQ's! Enjoy having a Pond with a Small Bridge, a HUGE Shed, a Wood Shed, and so much more. Don't miss your chance to own this Unique Home Today! This is a Short Sale and being sold in As-Is Condition. There is an underground oil tank that was discovered by the last buyer and the soil needs remediation. Bank will not take care of the remediation. Buyer will be responsible for all costs of remediation and oil tank removal. Estimate to cure is around $8,000. Additional testing may be required.
Location
State NJ
County Burlington
Area Evesham Twp (20313)
Zoning MD
Rooms
Other Rooms Living Room, Dining Room, Primary Bedroom, Bedroom 2, Kitchen, Family Room, Breakfast Room, Sun/Florida Room, Workshop
Main Level Bedrooms 1
Interior
Interior Features Attic, Carpet, Floor Plan - Open, Kitchen - Eat-In, Primary Bath(s), Recessed Lighting, Skylight(s)
Hot Water Natural Gas
Heating Forced Air
Cooling Central A/C
Flooring Carpet, Ceramic Tile, Laminated, Tile/Brick
Fireplaces Number 2
Fireplaces Type Wood
Equipment Built-In Microwave, Built-In Range, Dishwasher, Disposal, Oven - Self Cleaning, Oven/Range - Electric, Stainless Steel Appliances, Water Heater
Fireplace Y
Window Features Casement
Appliance Built-In Microwave, Built-In Range, Dishwasher, Disposal, Oven - Self Cleaning, Oven/Range - Electric, Stainless Steel Appliances, Water Heater
Heat Source Natural Gas
Laundry Main Floor
Exterior
Exterior Feature Deck(s), Porch(es), Roof, Wrap Around
Fence Fully, Wood
Waterfront N
Water Access N
Roof Type Pitched,Shingle
Accessibility None
Porch Deck(s), Porch(es), Roof, Wrap Around
Parking Type Driveway, On Street
Garage N
Building
Lot Description Front Yard, Level, Rear Yard, SideYard(s)
Story 2
Foundation Block, Concrete Perimeter, Crawl Space
Sewer Public Sewer
Water Public
Architectural Style Contemporary
Level or Stories 2
Additional Building Above Grade, Below Grade
Structure Type Dry Wall,Vaulted Ceilings,Wood Walls
New Construction N
Schools
School District Evesham Township
Others
Senior Community No
Tax ID 13-00013 11-00021
Ownership Fee Simple
SqFt Source Assessor
Security Features Security System
Acceptable Financing Cash, Conventional, FHA, VA
Listing Terms Cash, Conventional, FHA, VA
Financing Cash,Conventional,FHA,VA
Special Listing Condition Short Sale
Read Less Info
Want to know what your home might be worth? Contact us for a FREE valuation!

Our team is ready to help you sell your home for the highest possible price ASAP

Bought with Nicole C McGinnis • HomeSmart First Advantage Realty

"My job is to find and attract mastery-based agents to the office, protect the culture, and make sure everyone is happy! "







