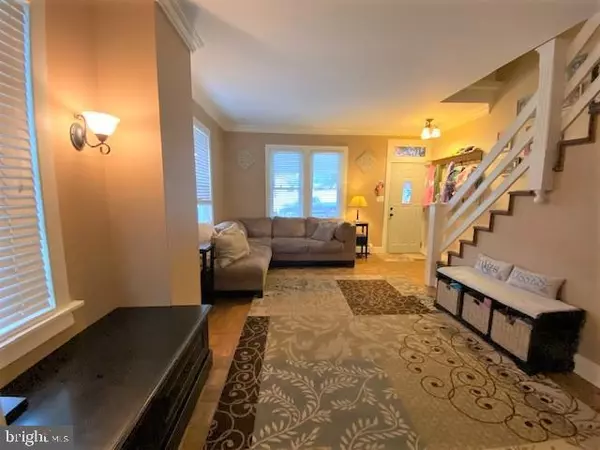$235,000
$234,900
For more information regarding the value of a property, please contact us for a free consultation.
3 Beds
2 Baths
1,392 SqFt
SOLD DATE : 11/05/2020
Key Details
Sold Price $235,000
Property Type Single Family Home
Sub Type Twin/Semi-Detached
Listing Status Sold
Purchase Type For Sale
Square Footage 1,392 sqft
Price per Sqft $168
Subdivision None Available
MLS Listing ID PABU508034
Sold Date 11/05/20
Style Colonial
Bedrooms 3
Full Baths 1
Half Baths 1
HOA Y/N N
Abv Grd Liv Area 1,392
Originating Board BRIGHT
Year Built 1930
Annual Tax Amount $2,651
Tax Year 2020
Lot Size 3,600 Sqft
Acres 0.08
Lot Dimensions 24.00 x 150.00
Property Description
Welcome Home to this exceptional Perkasie twin home located within easy walking distance to all that Perkasie borough has to offer. Owners have done some one of a kind upgrades that only a master cabinet maker could do. Numerous custom built in's, custom cabinetry, dressers, closets and crown molding adorn the home throughout. Stepping up onto the covered front porch you'll immediately know this is the home for you. The freshly painted porch is ideal for relaxing after a long day. Stepping inside you'll find a spacious living room with crown molding, custom shelving and bench, which flows openly and easily into a sprawling open layout kitchen and dining room. Kitchen boasts dual fans, gas cooking, office nook and open serving window into a bright and airy dining room. Large pantry compliments the kitchen as well as tile flooring and fresh paint. Convenient powder room with pocket door off to the side. Sliding glass doors from the dining room lead out to a large covered deck overlooking your backyard and rear off street parking spaces. Heading upstairs you'll find 3 beautiful bedrooms- all with ceiling fans, a fully remodeled bathroom and 3rd floor den/ office. Master bedroom suite boasts some incredible custom built in closets, crown molding and access to the 3rd floor den/office. Second bedroom also is graced by a beautiful custom built in closet- you have to see to appreciate. The full bath has been expanded and offers a dual sink vanity, custom built linen closet, pocket door, tile floors and subway tile shower with mosaic tile accents. Basement offers plenty of storage space, a laundry area, rear workshop and bilco door egress out to the covered rear deck. Dont forget- BRAND NEW Central A/C in 2020! Location could not be better- Pennridge School District, walk to Perkasie Olde Towne, Menlo Park and Pool, Parks and walking trail. This perfect home checks all the boxes- schedule your appointment today!
Location
State PA
County Bucks
Area Perkasie Boro (10133)
Zoning R3
Rooms
Other Rooms Living Room, Dining Room, Bedroom 2, Bedroom 3, Kitchen, Den, Bedroom 1
Basement Full
Interior
Interior Features Attic/House Fan, Built-Ins, Ceiling Fan(s), Central Vacuum, Crown Moldings, Dining Area, Floor Plan - Open, Pantry, Recessed Lighting, Tub Shower
Hot Water Electric
Heating Forced Air
Cooling Central A/C
Equipment Central Vacuum, Dishwasher, Disposal, Dryer - Electric, Oven/Range - Gas, Refrigerator, Washer, Water Heater
Appliance Central Vacuum, Dishwasher, Disposal, Dryer - Electric, Oven/Range - Gas, Refrigerator, Washer, Water Heater
Heat Source Natural Gas
Exterior
Exterior Feature Deck(s), Porch(es), Roof
Garage Spaces 2.0
Utilities Available Cable TV, Natural Gas Available
Waterfront N
Water Access N
Roof Type Shingle
Accessibility None
Porch Deck(s), Porch(es), Roof
Parking Type On Street, Driveway
Total Parking Spaces 2
Garage N
Building
Story 2
Sewer Public Sewer
Water Public
Architectural Style Colonial
Level or Stories 2
Additional Building Above Grade, Below Grade
New Construction N
Schools
High Schools Pennridge
School District Pennridge
Others
Senior Community No
Tax ID 33-005-244-001
Ownership Fee Simple
SqFt Source Assessor
Acceptable Financing Cash, Conventional, FHA, USDA, VA
Listing Terms Cash, Conventional, FHA, USDA, VA
Financing Cash,Conventional,FHA,USDA,VA
Special Listing Condition Standard
Read Less Info
Want to know what your home might be worth? Contact us for a FREE valuation!

Our team is ready to help you sell your home for the highest possible price ASAP

Bought with Kevin Loughran • BHHS Fox & Roach - Harleysville

"My job is to find and attract mastery-based agents to the office, protect the culture, and make sure everyone is happy! "







