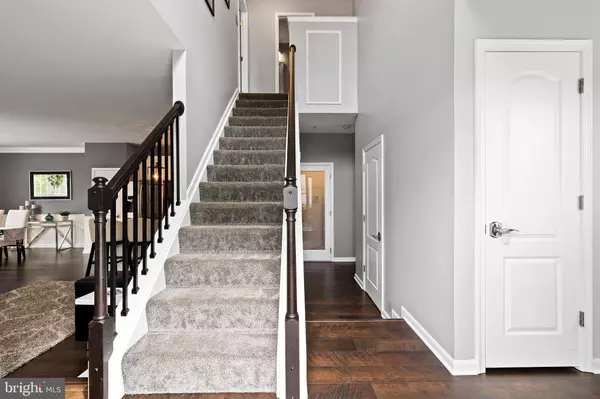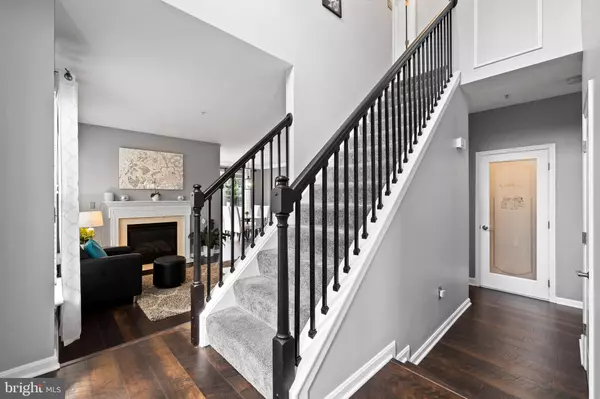$405,000
$389,900
3.9%For more information regarding the value of a property, please contact us for a free consultation.
4 Beds
4 Baths
2,606 SqFt
SOLD DATE : 08/12/2022
Key Details
Sold Price $405,000
Property Type Townhouse
Sub Type End of Row/Townhouse
Listing Status Sold
Purchase Type For Sale
Square Footage 2,606 sqft
Price per Sqft $155
Subdivision Greenbrier Hills
MLS Listing ID MDHR2014230
Sold Date 08/12/22
Style Colonial
Bedrooms 4
Full Baths 3
Half Baths 1
HOA Fees $57/qua
HOA Y/N Y
Abv Grd Liv Area 1,756
Originating Board BRIGHT
Year Built 2004
Annual Tax Amount $3,129
Tax Year 2022
Lot Size 3,000 Sqft
Acres 0.07
Property Description
Open house Sunday July 10, 2022 1-3PM. Prepare to fall in love with this great townhome in the sought after Greenbriar Hills Community. The fully fenced rear yard offers the feel of a detached home backyard with large mature trees on one side providing privacy and backing to a grassy common area. Sellers did an amazing job of updating the home in 2021 with all the right designer inspired features and updates to create a home that looks like it is straight off HGTV. It is truly an entertainer's dream with two outdoor areas on the deck as well as the back yard patio. Inside features open concept layout on main floor with a gourmet kitchen spotlighting all new SS appliances, quartz countertop, and white glass subway tile.. Lower level is ready for the party with a comfortable and inviting den offering a wet bar. and walkout to the lower level patio .Don't let me forget to mention that the pool table stays!!! Bedroom number four is located in lower level but is currently being used as play room for the kids. How perfect to have a full bath on this level to provide the ultimate guest room accommodations Third floor has the en suite that will wow you with the abundance of space it offers as well as extras such as the two person soaking tub. Two more bedrooms and a full bath complete this top level. Please ask your agent for the comprehensive and extensive list of recent updates. This home will sell very quickly. Seller requests all offers to be submitted by 5PM Weds, July 13th. for consideration on Thursday July 14th.
Location
State MD
County Harford
Zoning R2 R3
Rooms
Other Rooms Living Room, Primary Bedroom, Bedroom 2, Bedroom 3, Bedroom 4, Kitchen, Family Room, Den, Foyer, Sun/Florida Room, Laundry
Basement Rear Entrance, Connecting Stairway, Sump Pump, Fully Finished
Interior
Interior Features Kitchen - Gourmet, Kitchen - Table Space, Kitchen - Eat-In, Primary Bath(s), Crown Moldings, Window Treatments, Built-Ins, Ceiling Fan(s), Combination Kitchen/Dining, Dining Area, Pantry, Recessed Lighting, Soaking Tub, Wainscotting, Walk-in Closet(s), Wet/Dry Bar
Hot Water Natural Gas
Heating Forced Air
Cooling Central A/C, Ceiling Fan(s)
Fireplaces Number 1
Fireplaces Type Heatilator
Fireplace Y
Heat Source Natural Gas
Exterior
Exterior Feature Deck(s), Patio(s), Porch(es)
Fence Rear
Utilities Available Natural Gas Available
Amenities Available Common Grounds, Community Center, Exercise Room, Pool - Outdoor, Tot Lots/Playground
Water Access N
View Garden/Lawn
Roof Type Asphalt
Accessibility None
Porch Deck(s), Patio(s), Porch(es)
Garage N
Building
Lot Description Backs to Trees, Landscaping, Private
Story 3
Foundation Permanent, Other
Sewer Public Sewer
Water Public
Architectural Style Colonial
Level or Stories 3
Additional Building Above Grade, Below Grade
Structure Type 9'+ Ceilings,Vaulted Ceilings
New Construction N
Schools
High Schools C Milton Wright
School District Harford County Public Schools
Others
HOA Fee Include Common Area Maintenance,Other,Snow Removal,Trash,Pool(s)
Senior Community No
Tax ID 1303359603
Ownership Fee Simple
SqFt Source Assessor
Acceptable Financing FHA, Conventional, Cash
Listing Terms FHA, Conventional, Cash
Financing FHA,Conventional,Cash
Special Listing Condition Standard
Read Less Info
Want to know what your home might be worth? Contact us for a FREE valuation!

Our team is ready to help you sell your home for the highest possible price ASAP

Bought with Yingying P Pan • Coldwell Banker Realty
"My job is to find and attract mastery-based agents to the office, protect the culture, and make sure everyone is happy! "







