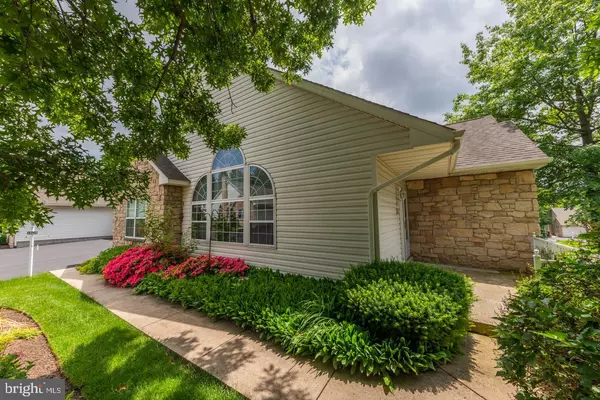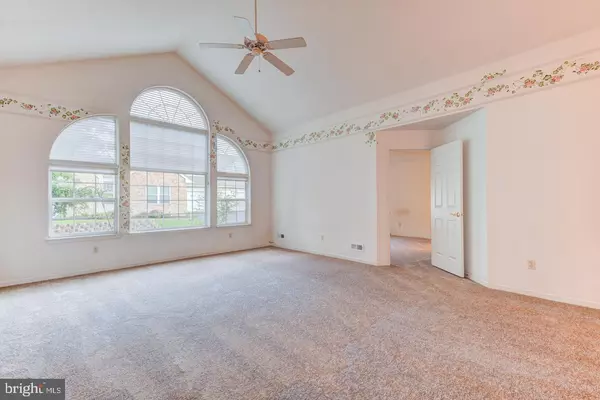$335,000
$335,000
For more information regarding the value of a property, please contact us for a free consultation.
2 Beds
2 Baths
1,733 SqFt
SOLD DATE : 08/11/2021
Key Details
Sold Price $335,000
Property Type Townhouse
Sub Type End of Row/Townhouse
Listing Status Sold
Purchase Type For Sale
Square Footage 1,733 sqft
Price per Sqft $193
Subdivision Lionsgate
MLS Listing ID PAMC2000308
Sold Date 08/11/21
Style Villa
Bedrooms 2
Full Baths 2
HOA Fees $195/mo
HOA Y/N Y
Abv Grd Liv Area 1,733
Originating Board BRIGHT
Year Built 1998
Annual Tax Amount $5,848
Tax Year 2020
Lot Size 2,745 Sqft
Acres 0.06
Lot Dimensions x 0.00
Property Description
Enjoy your retirement years in the well-established 55+ community of Lions Gate in Souderton!
While it may feel like its in the country, Lions Gate offers an ideal location close to dining, shopping, and entertainment for this next stage of your life. Welcome to 176 Paddington Place where mature landscaping and a paved walkway lead you to a home thats been loved by the same owner for 23 years! Inside, plentiful natural sunlight spills into the great room and dining area beyond, inviting you in deeper to explore. Vaulted ceilings seamlessly connect the kitchen to the rest of the space so the hostess is always in on the conversation. This open floor plan is a delight for entertaining family or friends for holiday festivities or intimate meals alike. Meanwhile, your first-floor master suite awaits! The substantial bedroom includes a walk-in closet and spacious en suite bathroom featuring dual-sink vanity and practical walk-in shower. On the other side of the great room is the second bedroom. This large space can serve as your home office, den or exercise room with its own walk-in closet and direct access to a second full bathroom. Completing the first floor is a convenient laundry room off the kitchen and access to the 2-car garage. What might come as a surprise is the staircase that leads you to the second floor! While this may appear to simply be a substantial storage area to some, others might see the space finished off and used for a hobby or craft room. With brand new, neutral carpet installed throughout the main level, this practical home just needs your personal touches to make it perfect. This is the retirement home you deserve; make the time to see this one before someone else claims it as their own!
Location
State PA
County Montgomery
Area Franconia Twp (10634)
Zoning R1
Rooms
Other Rooms Dining Room, Primary Bedroom, Bedroom 2, Kitchen, Great Room, Laundry, Bathroom 2, Attic, Primary Bathroom
Main Level Bedrooms 2
Interior
Interior Features Carpet, Ceiling Fan(s), Combination Dining/Living, Entry Level Bedroom, Floor Plan - Open, Stall Shower, Tub Shower, Walk-in Closet(s)
Hot Water Natural Gas
Heating Central
Cooling Central A/C, Ceiling Fan(s)
Flooring Carpet, Ceramic Tile, Vinyl
Equipment Dishwasher, Disposal, Dryer, Refrigerator, Washer
Fireplace N
Appliance Dishwasher, Disposal, Dryer, Refrigerator, Washer
Heat Source Natural Gas
Laundry Main Floor
Exterior
Exterior Feature Patio(s)
Parking Features Garage - Side Entry
Garage Spaces 4.0
Amenities Available Tennis Courts, Fitness Center, Pool - Outdoor, Club House, Shuffleboard, Jog/Walk Path
Water Access N
Accessibility Level Entry - Main, No Stairs
Porch Patio(s)
Attached Garage 2
Total Parking Spaces 4
Garage Y
Building
Story 1
Sewer Public Sewer
Water Public
Architectural Style Villa
Level or Stories 1
Additional Building Above Grade, Below Grade
New Construction N
Schools
Elementary Schools West Broad Street
Middle Schools Indian Crest
High Schools Souderton Area Senior
School District Souderton Area
Others
HOA Fee Include Snow Removal,Trash,Common Area Maintenance,Lawn Care Front
Senior Community Yes
Age Restriction 55
Tax ID 34-00-04098-602
Ownership Fee Simple
SqFt Source Assessor
Acceptable Financing Cash, Conventional
Listing Terms Cash, Conventional
Financing Cash,Conventional
Special Listing Condition Standard
Read Less Info
Want to know what your home might be worth? Contact us for a FREE valuation!

Our team is ready to help you sell your home for the highest possible price ASAP

Bought with Deana E Corrigan • Realty ONE Group Legacy
"My job is to find and attract mastery-based agents to the office, protect the culture, and make sure everyone is happy! "







