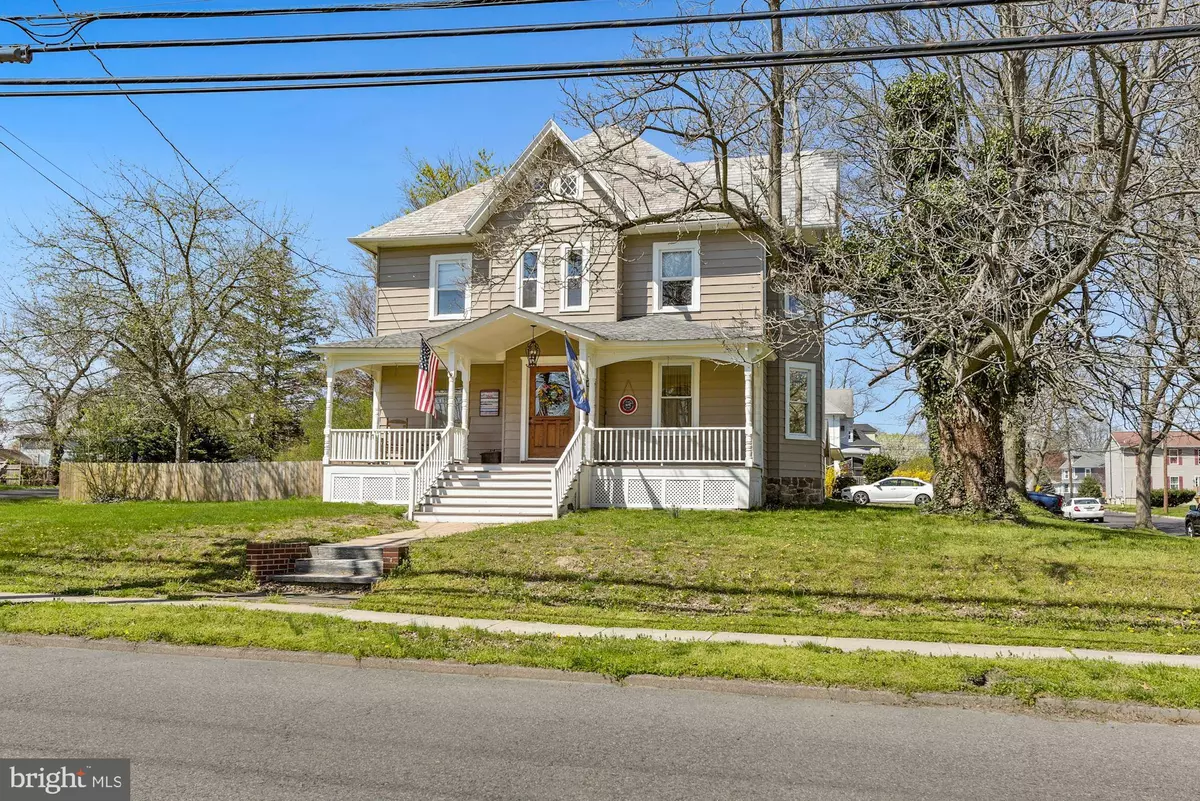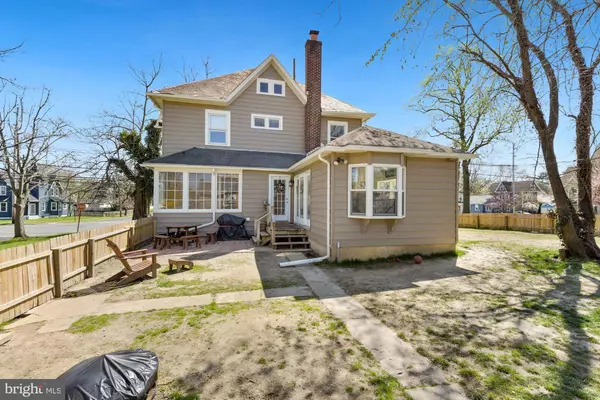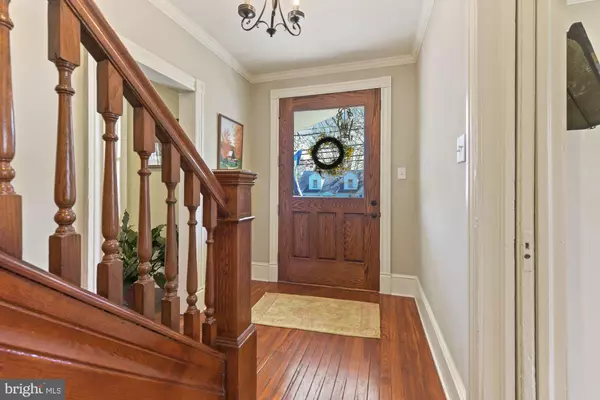$290,000
$319,000
9.1%For more information regarding the value of a property, please contact us for a free consultation.
4 Beds
2 Baths
2,930 SqFt
SOLD DATE : 09/17/2021
Key Details
Sold Price $290,000
Property Type Single Family Home
Sub Type Detached
Listing Status Sold
Purchase Type For Sale
Square Footage 2,930 sqft
Price per Sqft $98
Subdivision Magnolia Gardens
MLS Listing ID NJCD416962
Sold Date 09/17/21
Style Victorian
Bedrooms 4
Full Baths 2
HOA Y/N N
Abv Grd Liv Area 2,930
Originating Board BRIGHT
Year Built 1920
Annual Tax Amount $8,376
Tax Year 2020
Lot Size 0.321 Acres
Acres 0.32
Lot Dimensions 100.00 x 140.00
Property Description
Don't miss out on this fully renovated Victorian in desirable Magnolia! Welcoming wrap-around porch provides the perfect setting for greeting friends, watching the kids play, or simply enjoying your morning coffee. Walk through the expansive front door to beautiful refinished hardwood floors and large windows letting in great natural light. The main level boasts a office with beautiful pocket doors, a open living room and dining room, new kitchen, full bathroom, sunroom and family room. The renovated kitchen has all stainless appliances and granite countertops. Off the kitchen is a large family room over looking the backyard. The second level has 4 bedrooms and another full bath. Walk up to the unfinished third level that could easily be made into a master suite or bonus room. An easy walk to the train station, coffee shops and restaurants.
Location
State NJ
County Camden
Area Magnolia Boro (20423)
Zoning RES
Rooms
Basement Partial
Interior
Hot Water Natural Gas
Heating Forced Air
Cooling Central A/C
Fireplace N
Heat Source Natural Gas
Exterior
Parking Features Garage - Front Entry
Garage Spaces 4.0
Water Access N
Accessibility None
Total Parking Spaces 4
Garage Y
Building
Story 2
Sewer Public Sewer
Water Public
Architectural Style Victorian
Level or Stories 2
Additional Building Above Grade, Below Grade
New Construction N
Schools
School District Sterling High
Others
Senior Community No
Tax ID 23-00002 16-00009
Ownership Fee Simple
SqFt Source Assessor
Special Listing Condition Standard
Read Less Info
Want to know what your home might be worth? Contact us for a FREE valuation!

Our team is ready to help you sell your home for the highest possible price ASAP

Bought with Joseph A Rivera • Coldwell Banker Realty
"My job is to find and attract mastery-based agents to the office, protect the culture, and make sure everyone is happy! "







