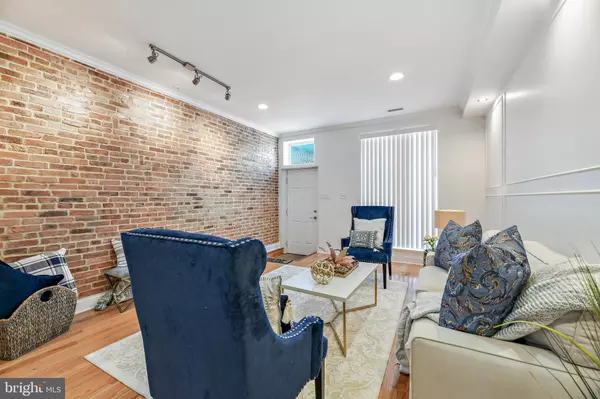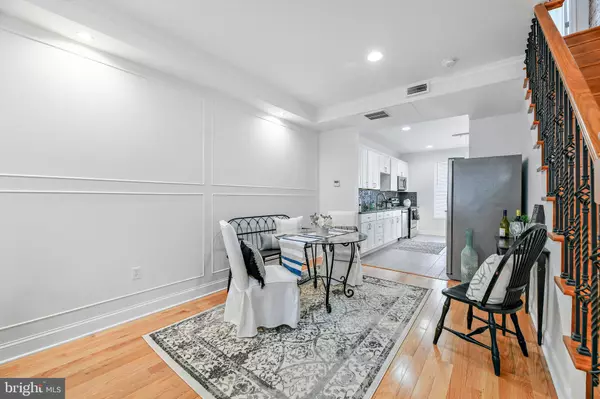$205,000
$205,000
For more information regarding the value of a property, please contact us for a free consultation.
4 Beds
2 Baths
1,944 SqFt
SOLD DATE : 06/05/2020
Key Details
Sold Price $205,000
Property Type Townhouse
Sub Type Interior Row/Townhouse
Listing Status Sold
Purchase Type For Sale
Square Footage 1,944 sqft
Price per Sqft $105
Subdivision Elwood Park
MLS Listing ID MDBA506276
Sold Date 06/05/20
Style Federal
Bedrooms 4
Full Baths 2
HOA Y/N N
Abv Grd Liv Area 1,344
Originating Board BRIGHT
Year Built 1920
Annual Tax Amount $2,258
Tax Year 2019
Lot Size 871 Sqft
Acres 0.02
Property Description
Newly renovated 4 BA/2 BA townhome just a short walk away from Ellwood Park & Patterson Park! Gorgeous hand restored, exposed brick on main and upper levels! The kitchen features all stainless steel appliances, stunning mosaic tile backsplash, white cabinets, granite counters, center island, and pendant lighting. Fully finished basement includes a bedroom, full bath and two additional flexible spaces for office, exercise, living space or bedroom. Covered deck off kitchen. Endless storage options. Three split zoned efficient HVAC: each level can be individually regulated to heat and cool as needed. Smart home design: Communication system which includes CAT5 and RG6 lines with outlets throughout the house. The cables are concealed behind the walls and output to the main box in the basement. Don't miss this one! Video tour link: https://youtu.be/h-_I_k2B9nE
Location
State MD
County Baltimore City
Zoning R-8
Rooms
Other Rooms Living Room, Primary Bedroom, Bedroom 2, Kitchen, Bedroom 1, Full Bath, Additional Bedroom
Basement Full, Improved, Outside Entrance, Rear Entrance, Walkout Level, Fully Finished
Interior
Interior Features Air Filter System, Ceiling Fan(s), Combination Dining/Living, Dining Area, Floor Plan - Open, Kitchen - Eat-In, Kitchen - Island, Primary Bath(s), Recessed Lighting, Skylight(s), Stall Shower, Tub Shower, Upgraded Countertops
Heating Heat Pump(s), Zoned
Cooling Central A/C, Zoned
Equipment Built-In Microwave, Dishwasher, Disposal, Dryer, Exhaust Fan, Oven/Range - Electric, Refrigerator, Icemaker, Washer, Stainless Steel Appliances
Appliance Built-In Microwave, Dishwasher, Disposal, Dryer, Exhaust Fan, Oven/Range - Electric, Refrigerator, Icemaker, Washer, Stainless Steel Appliances
Heat Source Electric
Exterior
Exterior Feature Patio(s)
Water Access N
Accessibility None
Porch Patio(s)
Garage N
Building
Story 3+
Sewer Public Sewer
Water Public
Architectural Style Federal
Level or Stories 3+
Additional Building Above Grade, Below Grade
New Construction N
Schools
School District Baltimore City Public Schools
Others
Senior Community No
Tax ID 0306011676 054
Ownership Fee Simple
SqFt Source Estimated
Special Listing Condition Standard
Read Less Info
Want to know what your home might be worth? Contact us for a FREE valuation!

Our team is ready to help you sell your home for the highest possible price ASAP

Bought with David Michael Dobrodziej • Redfin Corp
"My job is to find and attract mastery-based agents to the office, protect the culture, and make sure everyone is happy! "







