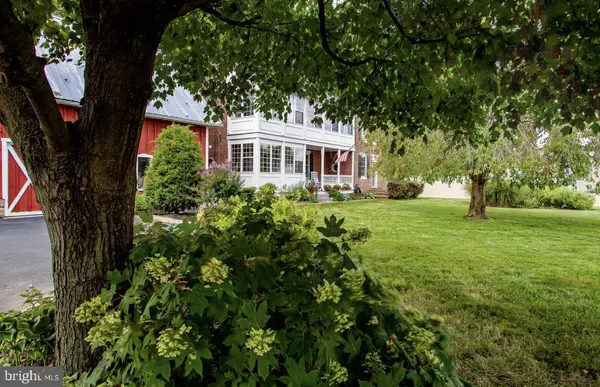$390,000
$379,000
2.9%For more information regarding the value of a property, please contact us for a free consultation.
6 Beds
2 Baths
2,758 SqFt
SOLD DATE : 09/09/2022
Key Details
Sold Price $390,000
Property Type Single Family Home
Sub Type Detached
Listing Status Sold
Purchase Type For Sale
Square Footage 2,758 sqft
Price per Sqft $141
Subdivision None Available
MLS Listing ID PAAD2005782
Sold Date 09/09/22
Style Farmhouse/National Folk
Bedrooms 6
Full Baths 2
HOA Y/N N
Abv Grd Liv Area 2,758
Originating Board BRIGHT
Year Built 1860
Annual Tax Amount $4,416
Tax Year 2022
Lot Size 0.540 Acres
Acres 0.54
Property Description
This property has been superbly maintained with an open-checkbook, no expenses spared to keep this home spotless while maintaining its historic appearance and material. Pre-Civil war era brick home that has been meticulously maintained over the years with manicured landscaping and healthy turf. ‘Battle of Hanover’ commemorative brass plaque above the window by the front entrance. 0.54 acres, with a perfect backyard for entertaining or relaxing (flat, green turf—don’t forget the fire pit).
Premium sealed asphalt driveway. A charming yet lavish, one of a kind residence, with a spacious front porch and tile mudroom, 3 out buildings, including a 2 bay pull-in garage/barn with a full loft, a brick well house/ potting shed, and a lean-to/ equipment shed for storage. 15 new windows installed (retrofitted) in 2022, and a new slate roof installed in Spring of 2022. Original, pre-civil war era hardwood floors throughout.
Updated kitchen with granite counters. 2 full bathrooms with granite counters, one with a clawfoot bathtub. New sunroom with tile flooring added on the back of the home in 2017. New hot water heater (tank) installed in 2019. Washer and dryer with hookups upstairs. 6 bedrooms total, finished walk-in attic (bonus room), new carpeting throughout, ample storage space (in attic walls), and 2 newer bedrooms with ladder-climb lofts.
Electricity in the barn/2 bay garage with loft added after 2017. Home has had a multitude of improvements including, electric additions throughout, gas hookup installed in kitchen for use with a gas stove, new wood-stove and flue-liner, and an outdoor fire pit with pavers.
Location
State PA
County Adams
Area Conewago Twp (14308)
Zoning RESIDENTIAL
Rooms
Other Rooms Living Room, Dining Room, Bedroom 2, Bedroom 3, Bedroom 4, Bedroom 5, Kitchen, Family Room, Den, Bedroom 1, Mud Room, Other
Basement Full
Interior
Interior Features Kitchen - Island, Dining Area
Hot Water 60+ Gallon Tank
Heating Wood Burn Stove
Cooling Window Unit(s)
Flooring Hardwood
Fireplaces Number 1
Fireplaces Type Flue for Stove, Brick, Mantel(s)
Equipment Dishwasher, Washer, Dryer, Refrigerator, Oven - Single
Fireplace Y
Window Features Energy Efficient
Appliance Dishwasher, Washer, Dryer, Refrigerator, Oven - Single
Heat Source Natural Gas
Laundry Hookup, Dryer In Unit, Upper Floor
Exterior
Exterior Feature Patio(s)
Garage Additional Storage Area, Covered Parking, Garage - Front Entry, Inside Access, Oversized
Garage Spaces 11.0
Carport Spaces 1
Fence Decorative, Rear, Vinyl
Waterfront N
Water Access N
View Creek/Stream, Garden/Lawn, Pasture, Scenic Vista, Street
Roof Type Slate,Architectural Shingle
Street Surface Black Top
Accessibility 32\"+ wide Doors
Porch Patio(s)
Road Frontage City/County
Parking Type Off Street, Detached Garage, Detached Carport, Driveway
Total Parking Spaces 11
Garage Y
Building
Lot Description Level, Front Yard, Landscaping, Open, Private, Rear Yard, Road Frontage, SideYard(s)
Story 2.5
Foundation Stone
Sewer Public Sewer
Water Public
Architectural Style Farmhouse/National Folk
Level or Stories 2.5
Additional Building Above Grade
Structure Type Dry Wall
New Construction N
Schools
High Schools New Oxford
School District Conewago Valley
Others
Pets Allowed Y
Senior Community No
Tax ID 08009-0109---000
Ownership Fee Simple
SqFt Source Assessor
Security Features Smoke Detector
Acceptable Financing Cash, Conventional
Horse Property N
Listing Terms Cash, Conventional
Financing Cash,Conventional
Special Listing Condition Standard
Pets Description No Pet Restrictions
Read Less Info
Want to know what your home might be worth? Contact us for a FREE valuation!

Our team is ready to help you sell your home for the highest possible price ASAP

Bought with Ellen J Brown • RE/MAX Quality Service, Inc.

"My job is to find and attract mastery-based agents to the office, protect the culture, and make sure everyone is happy! "







