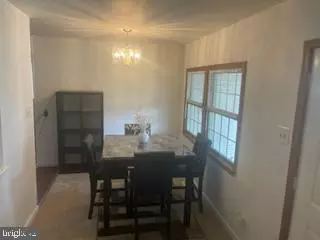$215,000
$205,000
4.9%For more information regarding the value of a property, please contact us for a free consultation.
3 Beds
2 Baths
1,278 SqFt
SOLD DATE : 10/12/2022
Key Details
Sold Price $215,000
Property Type Single Family Home
Sub Type Detached
Listing Status Sold
Purchase Type For Sale
Square Footage 1,278 sqft
Price per Sqft $168
Subdivision None Available
MLS Listing ID NJCD2029966
Sold Date 10/12/22
Style Ranch/Rambler
Bedrooms 3
Full Baths 1
Half Baths 1
HOA Y/N N
Abv Grd Liv Area 1,278
Originating Board BRIGHT
Year Built 1953
Annual Tax Amount $5,227
Tax Year 2020
Lot Size 10,201 Sqft
Acres 0.23
Lot Dimensions 101.00 x 101.00
Property Description
BACK ON THE MARKET!!! Showings will begin Thursday at 5pm!
Wow! Absolutely adorable 3 bedroom 1.5 bathroom home on a large corner lot in Somerdale! As soon as you open the door you will absolutely admire the warmth of the brand-new carpets in the family room and UPDATED KITCHEN FLOORING! As you make your way down the hall, you will find three spacious bedrooms with the main bedroom having a large walk-in closet. On the right side of the home, you will find a neutral eat-in kitchen, and right off of the kitchen you will find another recreational area, perfect for watching tv and just a great place to sit back and relax. What's more? The lovely back yard boasts a six-foot viny privacy fence and is absolutely the perfect getaway from the daily grind. Close to everything and away from it all, you have to see this space to believe it!
Location
State NJ
County Camden
Area Somerdale Boro (20431)
Zoning R1
Rooms
Main Level Bedrooms 3
Interior
Interior Features Attic, Built-Ins, Carpet, Ceiling Fan(s), Kitchen - Eat-In, Walk-in Closet(s)
Hot Water Natural Gas
Cooling Central A/C
Equipment Oven/Range - Gas
Appliance Oven/Range - Gas
Heat Source Natural Gas
Exterior
Water Access N
Accessibility None
Garage N
Building
Story 1
Foundation Crawl Space
Sewer Public Sewer
Water Public
Architectural Style Ranch/Rambler
Level or Stories 1
Additional Building Above Grade, Below Grade
New Construction N
Schools
School District Sterling High
Others
Senior Community No
Tax ID 31-00129 01-00026
Ownership Fee Simple
SqFt Source Assessor
Acceptable Financing Cash, Conventional, FHA 203(b), FHA, VA
Listing Terms Cash, Conventional, FHA 203(b), FHA, VA
Financing Cash,Conventional,FHA 203(b),FHA,VA
Special Listing Condition Standard
Read Less Info
Want to know what your home might be worth? Contact us for a FREE valuation!

Our team is ready to help you sell your home for the highest possible price ASAP

Bought with Lacey Flenard • EXP Realty, LLC
"My job is to find and attract mastery-based agents to the office, protect the culture, and make sure everyone is happy! "




