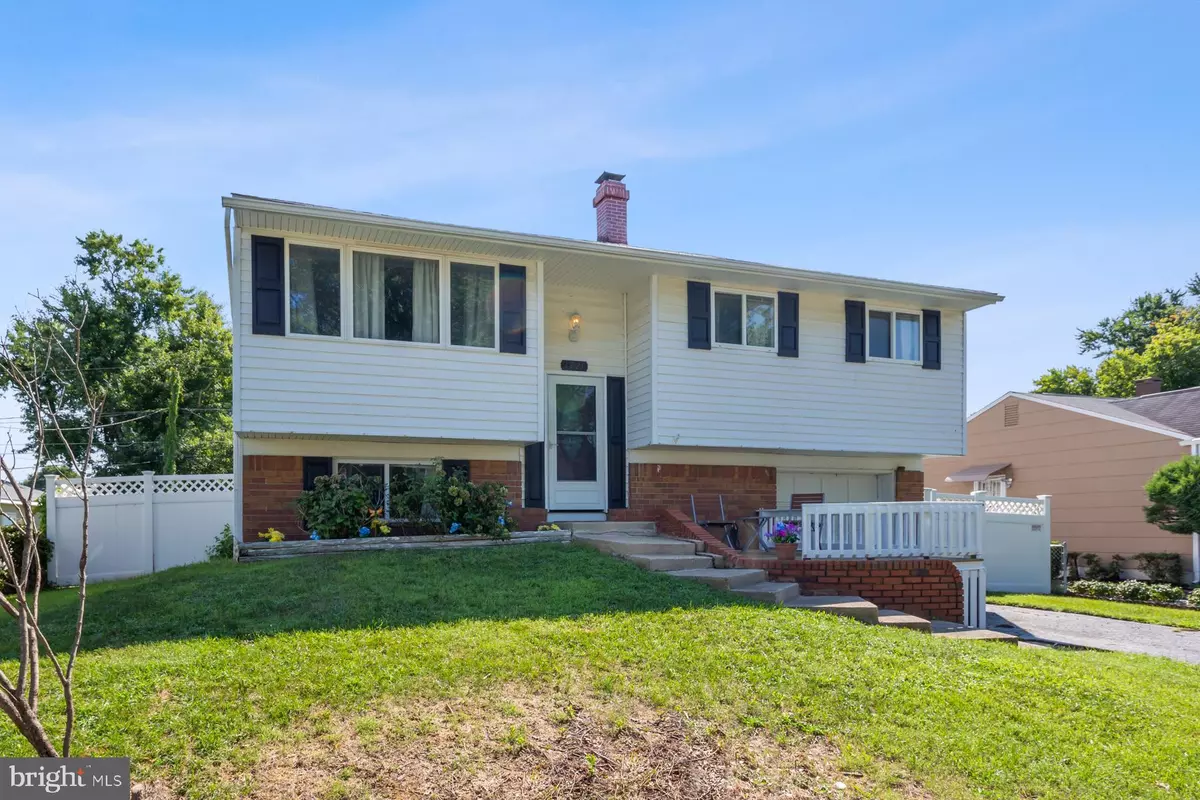$321,000
$319,000
0.6%For more information regarding the value of a property, please contact us for a free consultation.
4 Beds
2 Baths
1,455 SqFt
SOLD DATE : 09/23/2022
Key Details
Sold Price $321,000
Property Type Single Family Home
Sub Type Detached
Listing Status Sold
Purchase Type For Sale
Square Footage 1,455 sqft
Price per Sqft $220
Subdivision Rippling Ridge
MLS Listing ID MDAA2039480
Sold Date 09/23/22
Style Split Foyer
Bedrooms 4
Full Baths 1
Half Baths 1
HOA Y/N N
Abv Grd Liv Area 1,005
Originating Board BRIGHT
Year Built 1963
Annual Tax Amount $2,791
Tax Year 2021
Lot Size 6,840 Sqft
Acres 0.16
Property Description
Great split with attached garage in a sought after subdivision of Rippling Ridge. The house features hardwood floors on the main level and freshly painted throughout. Separate dining room and living room, that leads to the kitchen. Upper 3 Bedroom and a full Bathroom. The lower level includes a 4th bedroom, a half bathroom with closet and private entrance. Bonus, a huge, private, level, fenced backyard. Conveniently located close to BWI 97, 695, 100 and 295. Seller will need time to find home of choice.
Updated the kitchen cabinets to plywood construction cabinets (approx. 2014)
Updated the kitchen counters to quartz countertops (approx. 2014)
New luxury vinyl tile flooring in kitchen (2022)
Ceramic tile flooring in upstairs bathroom in 2016
Had solid wood vanity with granite counter installed in upstairs bathroom in 2016
New water heater in 2020
New HVAC approx 2018
New gas stove approx 2019
New luxury vinyl plank flooring installed in basement in 2022
New washer and gas dryer installed in 2020
Vinyl privacy fence installed in 2016
Roof replaced in 2011
New siding on rear of house in 2020
New soffits installed in 2020
New shutters installed in 2020
New toilet installed in half bath (approx 2017)
Location
State MD
County Anne Arundel
Zoning R5
Rooms
Basement Fully Finished, Walkout Level
Main Level Bedrooms 3
Interior
Interior Features Dining Area, Ceiling Fan(s), Floor Plan - Traditional, Tub Shower, Walk-in Closet(s), Wood Floors
Hot Water Natural Gas
Heating Forced Air
Cooling Central A/C
Flooring Hardwood, Luxury Vinyl Plank, Luxury Vinyl Tile, Ceramic Tile
Equipment Washer, Dryer, Dishwasher, Refrigerator, Built-In Microwave, Oven/Range - Gas, Water Heater
Furnishings No
Fireplace N
Window Features Double Pane,Screens,Storm,Sliding
Appliance Washer, Dryer, Dishwasher, Refrigerator, Built-In Microwave, Oven/Range - Gas, Water Heater
Heat Source Natural Gas
Laundry Basement
Exterior
Exterior Feature Patio(s)
Parking Features Garage - Front Entry
Garage Spaces 3.0
Fence Vinyl
Utilities Available Cable TV Available
Water Access N
Roof Type Shingle
Accessibility None
Porch Patio(s)
Attached Garage 1
Total Parking Spaces 3
Garage Y
Building
Story 2
Foundation Concrete Perimeter
Sewer Public Sewer
Water Public
Architectural Style Split Foyer
Level or Stories 2
Additional Building Above Grade, Below Grade
Structure Type Dry Wall
New Construction N
Schools
School District Anne Arundel County Public Schools
Others
Senior Community No
Tax ID 020568200421200
Ownership Fee Simple
SqFt Source Assessor
Acceptable Financing Conventional, FHA, VA, Cash
Horse Property N
Listing Terms Conventional, FHA, VA, Cash
Financing Conventional,FHA,VA,Cash
Special Listing Condition Standard
Read Less Info
Want to know what your home might be worth? Contact us for a FREE valuation!

Our team is ready to help you sell your home for the highest possible price ASAP

Bought with sarabjit singh • Samson Properties
"My job is to find and attract mastery-based agents to the office, protect the culture, and make sure everyone is happy! "







