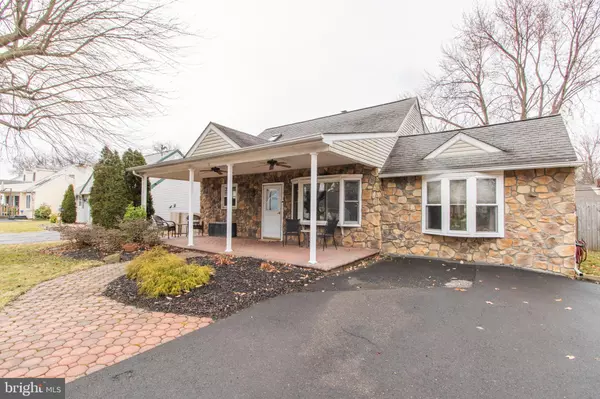$350,000
$347,900
0.6%For more information regarding the value of a property, please contact us for a free consultation.
4 Beds
2 Baths
1,851 SqFt
SOLD DATE : 03/18/2020
Key Details
Sold Price $350,000
Property Type Single Family Home
Sub Type Detached
Listing Status Sold
Purchase Type For Sale
Square Footage 1,851 sqft
Price per Sqft $189
Subdivision Colonial
MLS Listing ID PAMC638626
Sold Date 03/18/20
Style Cape Cod
Bedrooms 4
Full Baths 2
HOA Y/N N
Abv Grd Liv Area 1,851
Originating Board BRIGHT
Year Built 1950
Annual Tax Amount $5,836
Tax Year 2019
Lot Size 7,500 Sqft
Acres 0.17
Lot Dimensions 60.00 x 0.00
Property Description
Charming & expanded 4 bedroom, 2 bath, Stone front Cape Cod home located in the Hatboro-Horsham school district! The beautiful paver patio walkway extends across the covered front porch that also features dueling ceiling fans, recessed lighting and lots of seating space! Inside you will find a large living room with bay window, hardwood floors and ceiling fan. The kitchen has been updated and offers ample cabinet and counter space, granite counter tops, a built in beverage fridge, tile back splash with glass inlay, easy to clean tile floors and a breakfast bar. Off the kitchen is a separate dining area and rec/bonus room with a brick lined wood burning fireplace and built in shelves. There is also an additional and extremely spacious family room with hardwood floors and main level laundry. A lovely renovated full bathroom with ceramic tile floors and tile surround shower, and 2 generous size bedrooms with ceiling fans complete the first floor. Upstairs is the master bedroom with adjoining master bathroom that has been renovated and offers a huge soaking tub and separate shower! This floor also has another, good size, bedroom. It s worth noting that this house has radiant heated floors throughout! Outside you will find a large covered back patio with ceiling fan and skylights which overlooks the fully fenced in backyard! There's an additional stamped concrete patio and charming landscaping. There is a detached shed with built in storage shelves as well! Conveniently located close to local shops, restaurants and public transportation.This home has it all! Schedule your showing today!
Location
State PA
County Montgomery
Area Hatboro Boro (10608)
Zoning R2
Rooms
Other Rooms Living Room, Dining Room, Primary Bedroom, Bedroom 2, Bedroom 3, Bedroom 4, Kitchen, Family Room
Main Level Bedrooms 2
Interior
Interior Features Breakfast Area, Carpet, Ceiling Fan(s), Dining Area
Heating Radiant
Cooling Wall Unit
Flooring Carpet, Ceramic Tile, Hardwood
Fireplaces Number 1
Heat Source Oil, Propane - Owned
Exterior
Water Access N
Accessibility None
Garage N
Building
Story 2
Foundation Slab
Sewer Public Sewer
Water Public
Architectural Style Cape Cod
Level or Stories 2
Additional Building Above Grade, Below Grade
New Construction N
Schools
School District Hatboro-Horsham
Others
Senior Community No
Tax ID 08-00-05122-009
Ownership Fee Simple
SqFt Source Estimated
Special Listing Condition Standard
Read Less Info
Want to know what your home might be worth? Contact us for a FREE valuation!

Our team is ready to help you sell your home for the highest possible price ASAP

Bought with Daniela Deluca • Addison Wolfe Real Estate
"My job is to find and attract mastery-based agents to the office, protect the culture, and make sure everyone is happy! "







