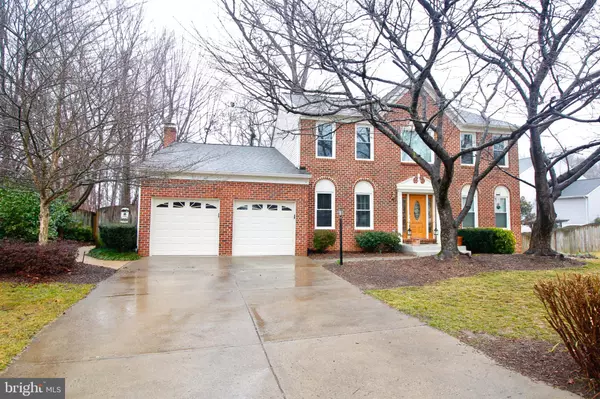$620,000
$585,000
6.0%For more information regarding the value of a property, please contact us for a free consultation.
4 Beds
4 Baths
3,636 SqFt
SOLD DATE : 04/14/2021
Key Details
Sold Price $620,000
Property Type Single Family Home
Sub Type Detached
Listing Status Sold
Purchase Type For Sale
Square Footage 3,636 sqft
Price per Sqft $170
Subdivision Highbridge
MLS Listing ID VAPW514990
Sold Date 04/14/21
Style Colonial
Bedrooms 4
Full Baths 3
Half Baths 1
HOA Fees $25/qua
HOA Y/N Y
Abv Grd Liv Area 2,532
Originating Board BRIGHT
Year Built 1991
Annual Tax Amount $5,628
Tax Year 2021
Lot Size 10,232 Sqft
Acres 0.23
Property Description
Wonderfully Maintained Beautiful 3 Level Colonial with 2 Car Garage. Over 3600 square feet of Finished Living Space! Energy Efficient Home. Home uses 8% Less Energy than the Neighbors according to Wash. Gas Home Energy Report! Gourmet Kitchen with Granite Counter Tops and 42" Cabinets with Stainless Steel Appliances. Hardwood Flooring on the Main Level. Brand New Carpet Installed Last Week. Recently Painted throughout. Gorgeous Newly Updated Master Bathroom. All the Bathrooms are Updated! Finished Basement with Kitchen, French Doors so You Can Walkout to the Back Yard, Large Storage Area. Roof is 4 years old. Recently Installed Windows. HVAC is 1 year old. Backyard is a Dream! Walkdown from the Family Room to your Vacation Spot! Salt Water Swimming Pool and Patio with Hot Tub. Do not miss this chance to own this Estate Dream House! Large Wooded area in the Back for extra privacy in the Spring thru Fall. Close to Interstate 95. Great Schools. Lovely & Safe Neighborhood!
Location
State VA
County Prince William
Zoning R4
Rooms
Basement Full
Interior
Hot Water Natural Gas
Heating Central
Cooling Central A/C
Flooring Carpet, Hardwood
Fireplaces Number 1
Fireplace Y
Heat Source Natural Gas
Laundry Main Floor
Exterior
Garage Garage - Front Entry
Garage Spaces 2.0
Pool In Ground
Waterfront N
Water Access N
Roof Type Architectural Shingle
Accessibility None
Parking Type Attached Garage, Driveway, On Street
Attached Garage 2
Total Parking Spaces 2
Garage Y
Building
Story 3
Sewer Public Sewer
Water Public
Architectural Style Colonial
Level or Stories 3
Additional Building Above Grade, Below Grade
Structure Type Dry Wall,9'+ Ceilings
New Construction N
Schools
Elementary Schools Henderson
Middle Schools Saunders
High Schools Potomac
School District Prince William County Public Schools
Others
Pets Allowed Y
Senior Community No
Tax ID 8191-43-4012
Ownership Fee Simple
SqFt Source Assessor
Acceptable Financing Cash, Conventional, FHA, VA, VHDA
Listing Terms Cash, Conventional, FHA, VA, VHDA
Financing Cash,Conventional,FHA,VA,VHDA
Special Listing Condition Standard
Pets Description No Pet Restrictions
Read Less Info
Want to know what your home might be worth? Contact us for a FREE valuation!

Our team is ready to help you sell your home for the highest possible price ASAP

Bought with Silvana Rojas-Calabria • Spring Hill Real Estate, LLC.

"My job is to find and attract mastery-based agents to the office, protect the culture, and make sure everyone is happy! "







