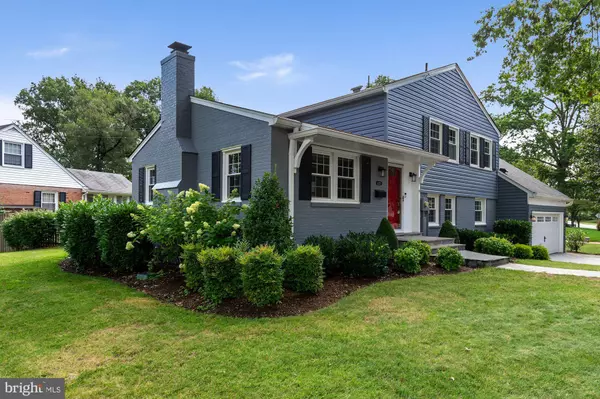$855,750
$825,000
3.7%For more information regarding the value of a property, please contact us for a free consultation.
4 Beds
3 Baths
1,812 SqFt
SOLD DATE : 08/28/2020
Key Details
Sold Price $855,750
Property Type Single Family Home
Sub Type Detached
Listing Status Sold
Purchase Type For Sale
Square Footage 1,812 sqft
Price per Sqft $472
Subdivision Waynewood
MLS Listing ID VAFX1142568
Sold Date 08/28/20
Style Split Level
Bedrooms 4
Full Baths 2
Half Baths 1
HOA Y/N N
Abv Grd Liv Area 1,812
Originating Board BRIGHT
Year Built 1959
Annual Tax Amount $7,439
Tax Year 2020
Lot Size 0.323 Acres
Acres 0.32
Property Description
Beautiful Waynewood charmer with spacious two story rear addition and rare two car garage! Property has roughly 340 SF 2 story addition not reflected in tax records. Graciously set back on a large 1/3 acre corner lot with incredible proximity and convenience to Waynewood Elementary and only two blocks to Waynewood Pool (tennis courts/basketball courts/playground and more!). Fantastic curb appeal!! Welcoming flagstone wall and walkway greet you as you enter this inviting home. Lovely formal living room features brick surround wood burning fireplace with elegant mantel, hardwood floors and French doors flanked by built in bookshelves and storage. Owners have lavished over $80,000 on a spectacular kitchen renovation featuring stunning Carrara marble backsplash, Quartz countertops, stainless steel appliances (including a top of the line Wolf 6 burner gas stove and convenient under counter pull out microwave). Dramatic Brazilian wood butcher block is the featured hub and center of the kitchen with built in shelves and seating! Light, bright and airy the entire kitchen and dining area features plenty of open space for dining, seating and offers a wonderful area for entertaining and enjoyment. Off the kitchen is a cozy family room with vaulted ceilings and skylights that steps out to the recently designed patio with smokeless fire pit, gray pavers, lighted wall surround and outdoor speakers. The garden also features a new shed, a rear/side storage area behind the garage, an in ground sprinkler system and lovely, low maintenance landscaping including two beautiful cherry trees that bloom abundantly every spring. The upper level of the property features 3/4 bedrooms, hardwood floors, a full bath and a half bath all with newer tile, commodes and pedestal sinks. 4th bedroom or office/sitting room is an open and airy loft with skylights and large walk in closet. The basement is currently set up for laundry and storage but awaits your vision to finish if so desired!Impeccably maintained home! Most windows replaced in 2011, siding replaced in 2019, HVAC replaced in 2016 (Trane), and supplemental AC units replaced within the last six years, new concrete driveway, new fence, newer electrical panel and exterior French drains in 2009. Ring doorbell and Nest thermostat. Location, location, location! 14 miles to 14th Street Bridge in DC, 6.6 miles to Old Town, 10.4 miles to Reagan National. Numerous conveniences and amenities just minutes away. Incredible community with walking/biking trails, parks and plenty of outdoor space. Welcome Home!
Location
State VA
County Fairfax
Zoning 130
Rooms
Other Rooms Living Room, Dining Room, Kitchen, Family Room, Basement
Basement Unfinished, Shelving, Full
Interior
Interior Features Attic, Breakfast Area, Built-Ins, Carpet, Ceiling Fan(s), Combination Kitchen/Dining, Crown Moldings, Family Room Off Kitchen, Floor Plan - Traditional, Kitchen - Gourmet, Kitchen - Island, Recessed Lighting, Skylight(s), Sprinkler System, Upgraded Countertops, Walk-in Closet(s), Wood Floors
Hot Water Natural Gas
Heating Forced Air, Wall Unit
Cooling Central A/C, Ceiling Fan(s), Wall Unit
Fireplaces Number 1
Fireplaces Type Mantel(s), Wood
Equipment Built-In Microwave, Dishwasher, Disposal, Dryer, Icemaker, Oven - Self Cleaning, Oven/Range - Gas, Range Hood, Refrigerator, Stainless Steel Appliances, Washer, Water Heater
Fireplace Y
Window Features Skylights,Screens
Appliance Built-In Microwave, Dishwasher, Disposal, Dryer, Icemaker, Oven - Self Cleaning, Oven/Range - Gas, Range Hood, Refrigerator, Stainless Steel Appliances, Washer, Water Heater
Heat Source Natural Gas, Electric
Exterior
Exterior Feature Patio(s)
Garage Garage Door Opener, Garage - Front Entry
Garage Spaces 2.0
Waterfront N
Water Access N
Roof Type Shingle
Accessibility Other
Porch Patio(s)
Parking Type Driveway, Attached Garage
Attached Garage 2
Total Parking Spaces 2
Garage Y
Building
Lot Description Corner, Landscaping, Rear Yard
Story 4
Sewer Public Sewer
Water Public
Architectural Style Split Level
Level or Stories 4
Additional Building Above Grade, Below Grade
New Construction N
Schools
Elementary Schools Waynewood
Middle Schools Carl Sandburg
High Schools West Potomac
School District Fairfax County Public Schools
Others
Senior Community No
Tax ID 1024 05110045
Ownership Fee Simple
SqFt Source Estimated
Special Listing Condition Standard
Read Less Info
Want to know what your home might be worth? Contact us for a FREE valuation!

Our team is ready to help you sell your home for the highest possible price ASAP

Bought with Erin Wagner • KW Metro Center

"My job is to find and attract mastery-based agents to the office, protect the culture, and make sure everyone is happy! "







