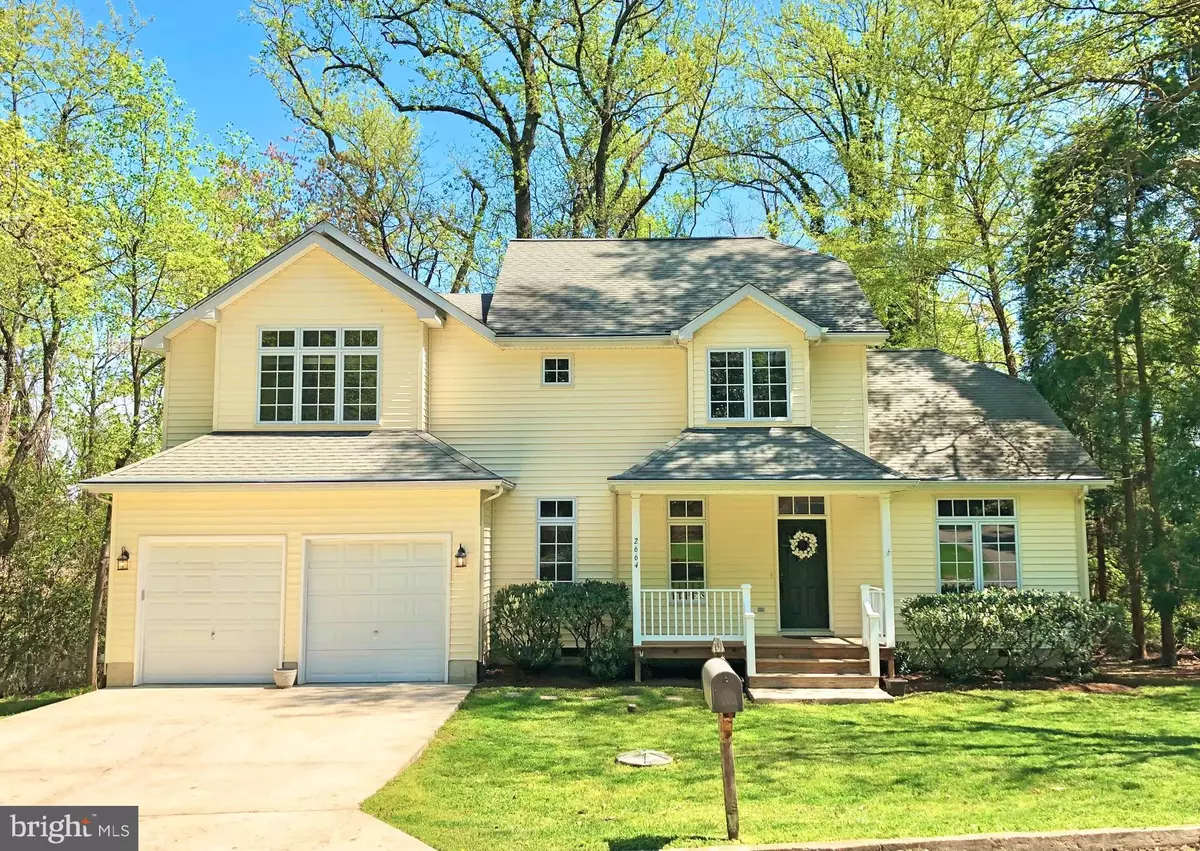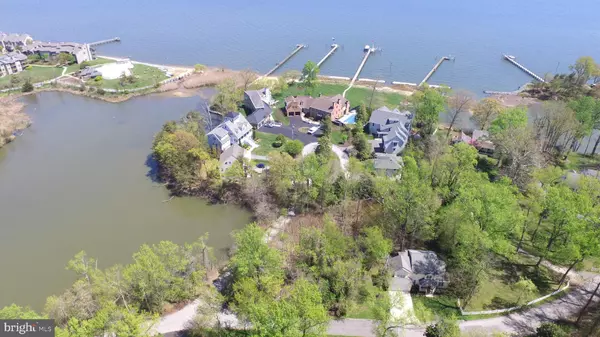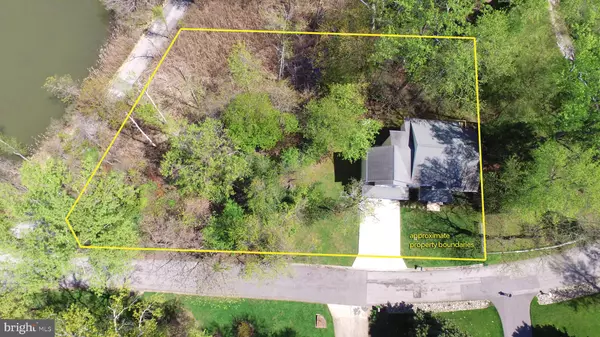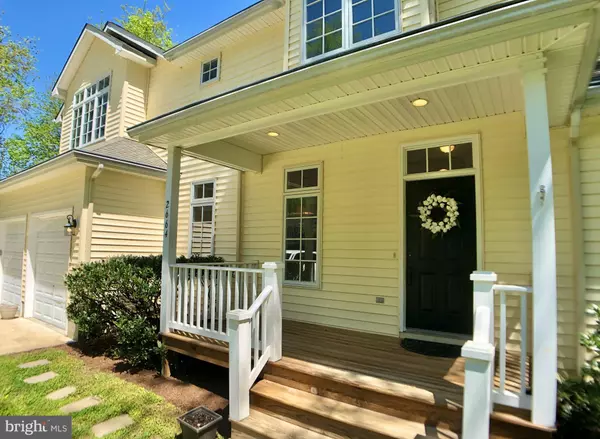$640,000
$639,900
For more information regarding the value of a property, please contact us for a free consultation.
4 Beds
3 Baths
2,398 SqFt
SOLD DATE : 06/09/2021
Key Details
Sold Price $640,000
Property Type Single Family Home
Sub Type Detached
Listing Status Sold
Purchase Type For Sale
Square Footage 2,398 sqft
Price per Sqft $266
Subdivision Annapolis Roads
MLS Listing ID MDAA466060
Sold Date 06/09/21
Style Colonial
Bedrooms 4
Full Baths 2
Half Baths 1
HOA Y/N N
Abv Grd Liv Area 2,398
Originating Board BRIGHT
Year Built 2000
Annual Tax Amount $5,796
Tax Year 2021
Lot Size 0.493 Acres
Acres 0.49
Property Description
Your Annapolis Dream Home Awaits! Built in 2000, this 4BR 2.5BA Colonial features Pond Views in the boating access community of Annapolis Roads! Just 3 miles to Eastport and Downtown Annapolis. The main level features 9ft ceilings, crown molding, and an updated kitchen with New Marble-look Quartz countertops! Open family room with gas fireplace and deck overlooking the conservation. The formal dining room is adjacent to a bonus office or den. Oak hardwood flooring throughout the entire home! The upstairs master retreat features pond views with vaulted ceilings, walk-in shower, double vanity and deep soaking tub. Enjoy a short walk down to the community beach with playground, fire pit and beautiful views of the Chesapeake. Launch your boat or kayak at the community boat ramp and dock with direct access to the Bay! Near Key School Athletic fields. Don't miss this opportunity! Portions of the property are designated Non-Tidal wetlands which do not change with the tides. The owners are not required to have flood insurance **schedule appointments online. Contact owner for questions and to submit offer**
Location
State MD
County Anne Arundel
Zoning R5
Interior
Interior Features Chair Railings, Crown Moldings, Family Room Off Kitchen, Formal/Separate Dining Room, Pantry, Recessed Lighting, Upgraded Countertops, Walk-in Closet(s), Wood Floors
Hot Water Electric
Heating Central, Heat Pump - Electric BackUp
Cooling Central A/C
Fireplaces Number 1
Equipment Dishwasher, Disposal, Dryer - Front Loading, Microwave, Oven/Range - Electric, Refrigerator, Stainless Steel Appliances, Washer, Water Heater
Fireplace Y
Appliance Dishwasher, Disposal, Dryer - Front Loading, Microwave, Oven/Range - Electric, Refrigerator, Stainless Steel Appliances, Washer, Water Heater
Heat Source Electric, Propane - Leased
Exterior
Parking Features Garage - Front Entry, Garage Door Opener
Garage Spaces 2.0
Water Access Y
Accessibility None
Attached Garage 2
Total Parking Spaces 2
Garage Y
Building
Story 2
Sewer Public Sewer
Water Well
Architectural Style Colonial
Level or Stories 2
Additional Building Above Grade, Below Grade
New Construction N
Schools
School District Anne Arundel County Public Schools
Others
Senior Community No
Tax ID 020200190102386
Ownership Fee Simple
SqFt Source Assessor
Special Listing Condition Standard
Read Less Info
Want to know what your home might be worth? Contact us for a FREE valuation!

Our team is ready to help you sell your home for the highest possible price ASAP

Bought with James H Stephens • EXP Realty, LLC
"My job is to find and attract mastery-based agents to the office, protect the culture, and make sure everyone is happy! "







