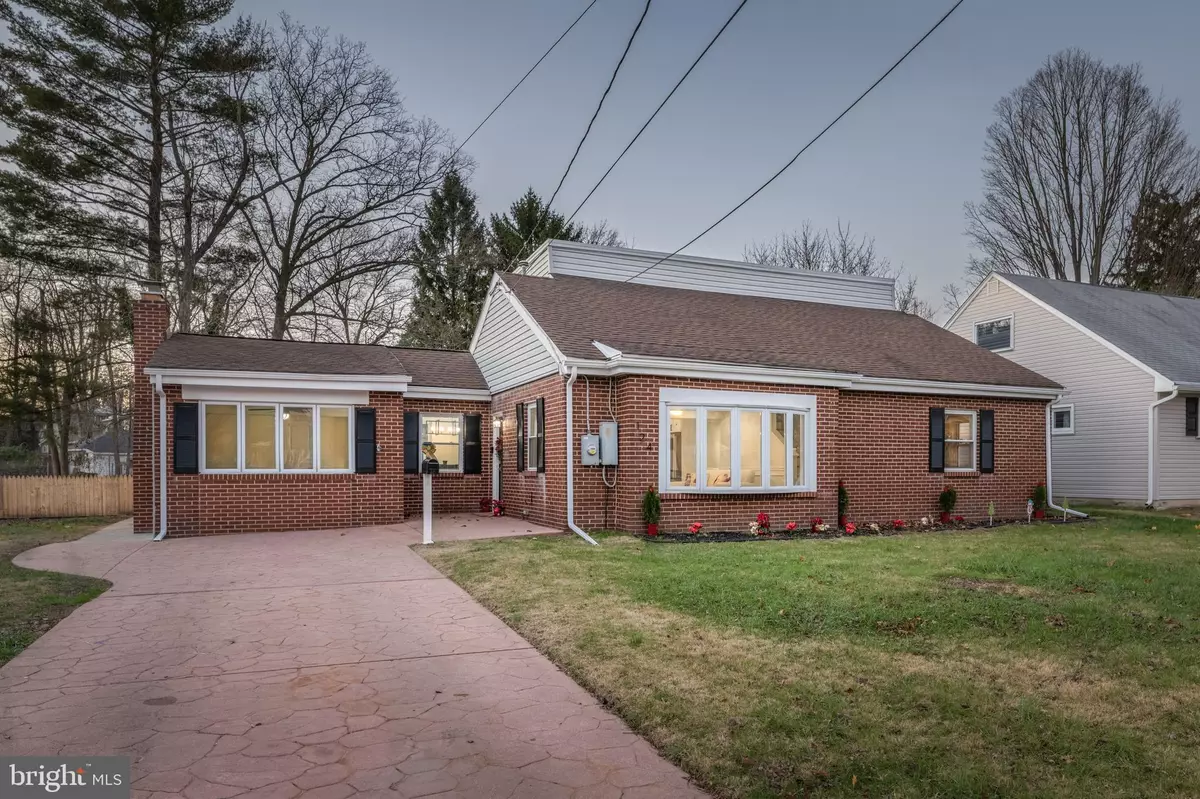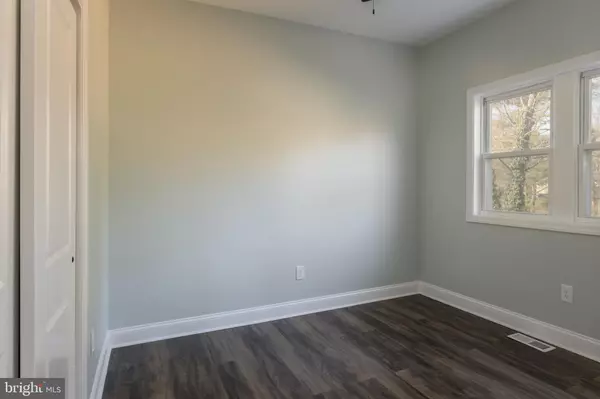$335,000
$335,000
For more information regarding the value of a property, please contact us for a free consultation.
4 Beds
3 Baths
2,137 SqFt
SOLD DATE : 04/09/2021
Key Details
Sold Price $335,000
Property Type Single Family Home
Sub Type Detached
Listing Status Sold
Purchase Type For Sale
Square Footage 2,137 sqft
Price per Sqft $156
Subdivision Barlow
MLS Listing ID NJCD413652
Sold Date 04/09/21
Style Bi-level
Bedrooms 4
Full Baths 2
Half Baths 1
HOA Y/N N
Abv Grd Liv Area 2,137
Originating Board BRIGHT
Year Built 1950
Annual Tax Amount $8,204
Tax Year 2020
Lot Size 10,132 Sqft
Acres 0.23
Lot Dimensions 68.00 x 149.00
Property Description
Welcome to this modern contemporary home in the historic town of Merchantville, Haddon Height Twp. This home features a 4 Bedrooms 2- 1/2 Baths, Open concept kitchen, a Family Room with Brick wood burning fireplace. Master bathroom with double sinks vanity. 2nd floor features 2 bedrooms with walk-in closets and soak-in tub bathroom. Close distance to Cherry Hill Mall, public transportation, Philadelphia, New York and New Jersey Shores...
Location
State NJ
County Camden
Area Merchantville Boro (20424)
Zoning RESIDENTIAL
Rooms
Main Level Bedrooms 4
Interior
Interior Features Ceiling Fan(s), Combination Kitchen/Living, Combination Kitchen/Dining, Crown Moldings, Floor Plan - Open, Kitchen - Island, Recessed Lighting, Soaking Tub, Stall Shower, Walk-in Closet(s), Attic/House Fan, Entry Level Bedroom, Upgraded Countertops
Hot Water Natural Gas, Tankless
Heating Forced Air
Cooling Central A/C, Ceiling Fan(s)
Flooring Vinyl
Fireplaces Number 1
Fireplaces Type Brick, Mantel(s), Wood
Equipment Built-In Range, Disposal, Energy Efficient Appliances, Exhaust Fan, Icemaker, Microwave, Oven - Self Cleaning, Oven - Single, Oven/Range - Gas, Range Hood, Refrigerator, Stainless Steel Appliances, Stove, Water Heater - Tankless, Dual Flush Toilets
Fireplace Y
Window Features Bay/Bow,Double Pane
Appliance Built-In Range, Disposal, Energy Efficient Appliances, Exhaust Fan, Icemaker, Microwave, Oven - Self Cleaning, Oven - Single, Oven/Range - Gas, Range Hood, Refrigerator, Stainless Steel Appliances, Stove, Water Heater - Tankless, Dual Flush Toilets
Heat Source Natural Gas
Laundry Hookup, Main Floor
Exterior
Exterior Feature Patio(s)
Fence Fully, Wood
Utilities Available Above Ground, Natural Gas Available, Electric Available, Water Available, Sewer Available
Water Access N
View Street
Roof Type Shingle
Accessibility 2+ Access Exits
Porch Patio(s)
Garage N
Building
Lot Description Front Yard, Landscaping, Rear Yard
Story 2
Foundation Crawl Space, Block
Sewer Public Sewer
Water Public
Architectural Style Bi-level
Level or Stories 2
Additional Building Above Grade, Below Grade
Structure Type Dry Wall,Other
New Construction N
Schools
Middle Schools Haddon Heights Jr Sr
High Schools Haddon Heights H.S.
School District Haddon Heights Schools
Others
Pets Allowed Y
Senior Community No
Tax ID 24-00043 01-00021
Ownership Fee Simple
SqFt Source Assessor
Acceptable Financing Cash, Conventional, FHA, VA
Horse Property N
Listing Terms Cash, Conventional, FHA, VA
Financing Cash,Conventional,FHA,VA
Special Listing Condition Standard
Pets Allowed No Pet Restrictions
Read Less Info
Want to know what your home might be worth? Contact us for a FREE valuation!

Our team is ready to help you sell your home for the highest possible price ASAP

Bought with Rosemarie Gibson • Century 21 Alliance-Moorestown
"My job is to find and attract mastery-based agents to the office, protect the culture, and make sure everyone is happy! "







