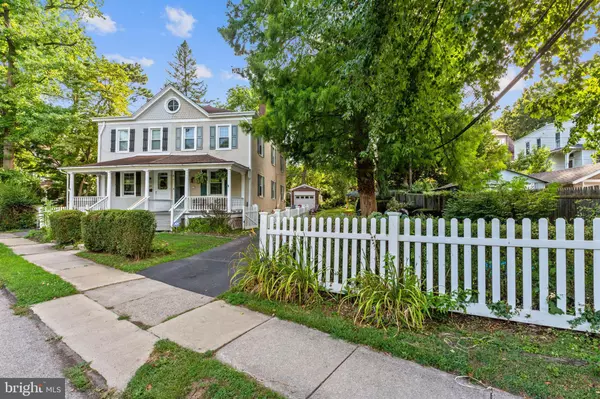$505,000
$495,000
2.0%For more information regarding the value of a property, please contact us for a free consultation.
3 Beds
2 Baths
1,822 SqFt
SOLD DATE : 11/03/2022
Key Details
Sold Price $505,000
Property Type Single Family Home
Sub Type Twin/Semi-Detached
Listing Status Sold
Purchase Type For Sale
Square Footage 1,822 sqft
Price per Sqft $277
Subdivision Merion Station
MLS Listing ID PAMC2053326
Sold Date 11/03/22
Style Victorian
Bedrooms 3
Full Baths 1
Half Baths 1
HOA Y/N N
Abv Grd Liv Area 1,462
Originating Board BRIGHT
Year Built 1850
Annual Tax Amount $5,642
Tax Year 2022
Lot Size 5,850 Sqft
Acres 0.13
Lot Dimensions 46.00 x 0.00
Property Description
WELCOME HOME -- 170 Idris Road is a 3 Bedroom, 1.5 Bath, Victorian Twin, with over 1,800 square feet of living space. It sits on a rare, double-wide, lot with fully fenced in side AND rear yards. It also boasts a HUGE driveway, detached garage w/electric garage door opener providing parking for 5 cars!!! Your future home is located just steps from the Merion Station Regional Rail, making it easy to commute into the City and it's located in Award Winning Lower Merion School District within the Harriton High School catchment. 170 Idris Road will check every box... including CENTRAL AIR... don't miss your opportunity to call it home-- Schedule your showing today!
As you enter your beautiful, sun-drenched home via your covered front porch you are welcomed by the warmth and character of original mill-work throughout-- from the gorgeous hardwood floors and stunning bi-fold French doors leading to the dining room to the timeless oak staircase and over-sized baseboards -- this home blends the traditional with the modern effortlessly.
Large living room w/brick (gas) fireplace, formal dining room, rehabbed kitchen and powder room make up the main level. Kitchen rehab includes white shaker cabinets, stainless steel appliances, built-in microwave, granite counter tops and timeless back-splash. Rear door off kitchen leads to yard and driveway, easy for transporting groceries or taking out the trash. Upper level features three bedrooms and a four-piece hall bath. Primary suite highlights the original hardwoods that can be found T/O main level and hallway. Walk up attic can be finished into additional interior square footage (love a home that provides the ability to add equity). Lower Level has been partially finished and is used as a flex space for play and gym/workout. Unfinished portion of Lower Level features additional storage space and laundry room featuring front loading washer and dryer.
Seller's rehabbed the home in 2020. Rehab included fresh paint throughout, new carpet in bedrooms, new flooring in kitchen, new kitchen, new toilets & vanities in both baths. Other recent updates include: Replaced Wood Fence (2018), New Furnace (2018), New Hot Water Heater (2018), New Porch Roof (2017), Partially Finished Basement (2017) & New windows T/O (2013).
The home is centrally located -- close to Merion Botanical park, schools, restaurants and other walk-able amenities. 170 Idris is situated just minutes from Downtown Ardmore and Narberth-- including close access to Trader Joes and Whole Foods among many other shops/shopping. A must see!!!
Location
State PA
County Montgomery
Area Lower Merion Twp (10640)
Zoning R4
Rooms
Other Rooms Living Room, Dining Room, Primary Bedroom, Bedroom 2, Bedroom 3, Kitchen, Laundry, Attic, Bonus Room, Full Bath, Half Bath
Basement Partially Finished
Interior
Interior Features Ceiling Fan(s), Attic/House Fan
Hot Water Natural Gas
Heating Forced Air
Cooling Central A/C
Flooring Wood
Fireplaces Number 1
Fireplaces Type Brick
Equipment Built-In Range, Built-In Microwave, Dishwasher, Disposal, Washer - Front Loading, Dryer - Front Loading, Dual Flush Toilets, Oven/Range - Gas, Refrigerator, Stainless Steel Appliances
Fireplace Y
Window Features Bay/Bow,Replacement
Appliance Built-In Range, Built-In Microwave, Dishwasher, Disposal, Washer - Front Loading, Dryer - Front Loading, Dual Flush Toilets, Oven/Range - Gas, Refrigerator, Stainless Steel Appliances
Heat Source Natural Gas
Laundry Basement
Exterior
Exterior Feature Porch(es), Patio(s)
Parking Features Garage Door Opener
Garage Spaces 5.0
Fence Fully, Wood, Picket
Water Access N
Roof Type Shingle
Accessibility None
Porch Porch(es), Patio(s)
Total Parking Spaces 5
Garage Y
Building
Lot Description Front Yard, Rear Yard, SideYard(s)
Story 2
Foundation Stone
Sewer Public Sewer
Water Public
Architectural Style Victorian
Level or Stories 2
Additional Building Above Grade, Below Grade
New Construction N
Schools
Elementary Schools Merion
Middle Schools Bala Cynwyd
High Schools Harriton
School District Lower Merion
Others
Senior Community No
Tax ID 40-00-26524-004
Ownership Fee Simple
SqFt Source Assessor
Acceptable Financing Cash, Conventional, Negotiable
Listing Terms Cash, Conventional, Negotiable
Financing Cash,Conventional,Negotiable
Special Listing Condition Standard
Read Less Info
Want to know what your home might be worth? Contact us for a FREE valuation!

Our team is ready to help you sell your home for the highest possible price ASAP

Bought with Randy Myer • BHHS Fox & Roach-Gladwyne
"My job is to find and attract mastery-based agents to the office, protect the culture, and make sure everyone is happy! "







