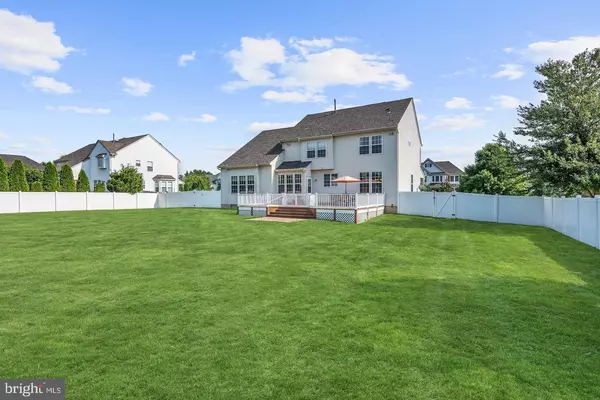$475,000
$475,000
For more information regarding the value of a property, please contact us for a free consultation.
4 Beds
4 Baths
4,025 SqFt
SOLD DATE : 07/15/2020
Key Details
Sold Price $475,000
Property Type Single Family Home
Sub Type Detached
Listing Status Sold
Purchase Type For Sale
Square Footage 4,025 sqft
Price per Sqft $118
Subdivision Coventry Glen
MLS Listing ID NJBL371360
Sold Date 07/15/20
Style Contemporary
Bedrooms 4
Full Baths 3
Half Baths 1
HOA Y/N N
Abv Grd Liv Area 3,125
Originating Board BRIGHT
Year Built 2000
Annual Tax Amount $13,269
Tax Year 2019
Lot Size 0.530 Acres
Acres 0.53
Lot Dimensions 120 x 191
Property Description
This well maintained, move-in ready home at Lumberton's Coventry Glen features 2 story foyer with beaming hardwood floors throughout the formal living and dining rooms, and office. First floor has been freshly painted and some of its amenities are the crown molding, wainscoting, turning staircase with an additional staircase in the 2 story family room with ceiling fan. The eat-in kitchen has granite counters with island, tiled back splash, newer stainless appliances with a gas range. The finished basement is great for everyone. There is a full bathroom with a double vanity sink adjoining a spacious SOUNDPROOF BONUS ROOM that could be also used as an In-Law Suite. Also, basement has entertainment section and storage area with shelving. The upstairs has 4 spacious bedrooms with plenty of closet space and a loft with a built-in desk at the top of the back staircase. The freshly painted Master bedroom has huge sitting area with beaming hardwood floors adjoining the carpeted bedroom with tray ceiling. The master bathroom has soaking tub, separate shower stall, double sink vanity, skylight and palladium window to let in all the natural light. The yard is perfect for anyone that loves to entertain outside. Backyard has a lush,green, level lawn with a vinyl fence with a maintenance FREE trek deck, the width of the home. Don't wait to make an appointment to view this home because it is sure to go quickly in this market and NEW RATES.
Location
State NJ
County Burlington
Area Lumberton Twp (20317)
Zoning RAR2
Rooms
Other Rooms Living Room, Dining Room, Primary Bedroom, Bedroom 2, Bedroom 3, Bedroom 4, Kitchen, Family Room, Den, Laundry, Loft, Office, Storage Room, Bathroom 3, Bonus Room, Primary Bathroom
Basement Poured Concrete, Interior Access, Improved, Sump Pump, Full, Fully Finished, Heated
Interior
Interior Features Additional Stairway, Attic, Carpet, Ceiling Fan(s), Crown Moldings, Curved Staircase, Dining Area, Family Room Off Kitchen, Floor Plan - Open, Formal/Separate Dining Room, Kitchen - Eat-In, Kitchen - Island, Kitchen - Table Space, Primary Bath(s), Pantry, Recessed Lighting, Skylight(s), Soaking Tub, Sprinkler System, Stall Shower, Tub Shower, Wainscotting, Walk-in Closet(s), Window Treatments, Wood Floors, Built-Ins, Chair Railings
Heating Forced Air
Cooling Central A/C, Zoned
Flooring Carpet, Hardwood, Tile/Brick
Fireplaces Number 1
Fireplaces Type Gas/Propane, Fireplace - Glass Doors, Mantel(s), Marble
Equipment Built-In Microwave, Built-In Range, Dishwasher, Disposal, Dryer, Oven - Self Cleaning, Refrigerator, Stainless Steel Appliances, Washer, Water Heater
Fireplace Y
Window Features Screens,Skylights,Vinyl Clad,Palladian
Appliance Built-In Microwave, Built-In Range, Dishwasher, Disposal, Dryer, Oven - Self Cleaning, Refrigerator, Stainless Steel Appliances, Washer, Water Heater
Heat Source Natural Gas
Laundry Has Laundry, Main Floor
Exterior
Exterior Feature Deck(s), Porch(es)
Garage Garage - Side Entry, Garage Door Opener, Inside Access, Oversized
Garage Spaces 8.0
Fence Vinyl
Waterfront N
Water Access N
View Garden/Lawn
Roof Type Shingle
Accessibility None
Porch Deck(s), Porch(es)
Parking Type Attached Garage, Driveway, On Street
Attached Garage 2
Total Parking Spaces 8
Garage Y
Building
Lot Description Cleared, Front Yard, Irregular, Level, Rear Yard, Road Frontage, SideYard(s)
Story 2
Foundation Concrete Perimeter
Sewer Public Sewer
Water Public
Architectural Style Contemporary
Level or Stories 2
Additional Building Above Grade, Below Grade
Structure Type 9'+ Ceilings,Cathedral Ceilings,Dry Wall,Tray Ceilings,2 Story Ceilings
New Construction N
Schools
Elementary Schools Bobbys Run E.S.
Middle Schools Lumberton M.S.
School District Lumberton Township Public Schools
Others
Senior Community No
Tax ID 17-00033 12-00009
Ownership Fee Simple
SqFt Source Assessor
Acceptable Financing Cash, Conventional, FHA, VA
Listing Terms Cash, Conventional, FHA, VA
Financing Cash,Conventional,FHA,VA
Special Listing Condition Standard
Read Less Info
Want to know what your home might be worth? Contact us for a FREE valuation!

Our team is ready to help you sell your home for the highest possible price ASAP

Bought with Jaquelyn Kramer • Connection Realtors

"My job is to find and attract mastery-based agents to the office, protect the culture, and make sure everyone is happy! "







