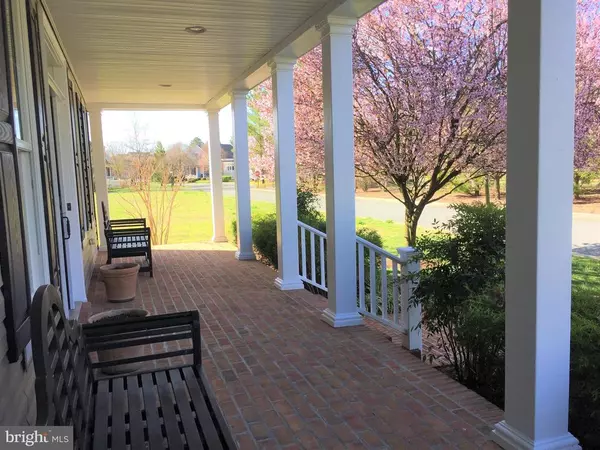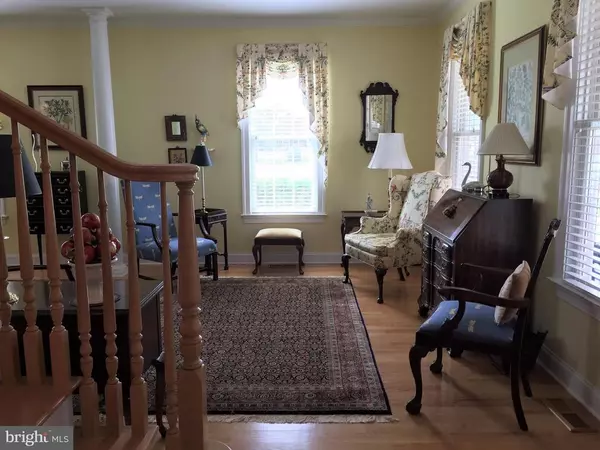$785,000
$795,000
1.3%For more information regarding the value of a property, please contact us for a free consultation.
4 Beds
4 Baths
4,049 SqFt
SOLD DATE : 06/23/2021
Key Details
Sold Price $785,000
Property Type Single Family Home
Sub Type Detached
Listing Status Sold
Purchase Type For Sale
Square Footage 4,049 sqft
Price per Sqft $193
Subdivision Cooke'S Hope
MLS Listing ID MDTA140874
Sold Date 06/23/21
Style Federal
Bedrooms 4
Full Baths 3
Half Baths 1
HOA Fees $175/ann
HOA Y/N Y
Abv Grd Liv Area 4,049
Originating Board BRIGHT
Year Built 2006
Annual Tax Amount $6,819
Tax Year 2021
Lot Size 7,779 Sqft
Acres 0.18
Property Description
Two and one-half story Federal style home located in the sought-after Cookes Hope community on a quiet circle overlooking a lovely park. Four spacious bedrooms with 3.5 baths. First floor plan consists of an owners en-suite with dressing room. An open floor plan with living room, dining room, well appointed open kitchen with stainless steel appliances and breakfast room that shares a dual fireplace with the family room. The laundry/mud room connects to the two-car garage with a finished room over garage perfect for home office use. High-end plantation shutters and venetian blinds, wet bar with 75-bottle wine keeper and a bright sun room add to the amenities on the first floor. The second floor has an additional en-suite with a hall bath for the third and fourth bedrooms. A large walk-in attic is great space for storage. The walk-up third floor remains unfinished and ready for storage or can be finished for additional living space. Enjoy beautiful sunsets from the second floor front porch or the morning sun on the brick patio in the private rear garden. Convenient to downtown Easton, U.M Shore Medical Center at Easton, Country School, SS Peter and Paul Elementary School and new SS Peter and Paul High School opening in Fall of 2021.
Location
State MD
County Talbot
Zoning RESIDENTIAL
Direction West
Rooms
Other Rooms Living Room, Dining Room, Bedroom 2, Bedroom 3, Bedroom 4, Kitchen, Family Room, Foyer, Breakfast Room, Bedroom 1, Sun/Florida Room, Laundry, Mud Room, Office, Bathroom 1, Bathroom 2, Bathroom 3, Attic, Full Bath, Half Bath
Main Level Bedrooms 1
Interior
Interior Features Attic, Built-Ins, Ceiling Fan(s), Crown Moldings, Entry Level Bedroom, Floor Plan - Open, Formal/Separate Dining Room, Kitchen - Gourmet, Pantry, Recessed Lighting, Stall Shower, Upgraded Countertops, Wainscotting, Walk-in Closet(s), Wet/Dry Bar, Wine Storage, Wood Floors, Family Room Off Kitchen, Kitchen - Island, Kitchen - Eat-In, Tub Shower, Window Treatments
Hot Water Electric
Heating Forced Air
Cooling Central A/C
Flooring Hardwood
Fireplaces Number 2
Fireplaces Type Brick, Double Sided, Mantel(s), Screen, Wood
Equipment Built-In Microwave, Dishwasher, Disposal, Dryer - Front Loading, Dryer - Gas, Oven - Double, Oven - Self Cleaning, Stainless Steel Appliances, Washer - Front Loading, Exhaust Fan, Extra Refrigerator/Freezer, Icemaker, Oven/Range - Gas, Range Hood, Refrigerator, Water Heater
Fireplace Y
Window Features Double Hung,Energy Efficient,Screens,Double Pane,Insulated,Vinyl Clad
Appliance Built-In Microwave, Dishwasher, Disposal, Dryer - Front Loading, Dryer - Gas, Oven - Double, Oven - Self Cleaning, Stainless Steel Appliances, Washer - Front Loading, Exhaust Fan, Extra Refrigerator/Freezer, Icemaker, Oven/Range - Gas, Range Hood, Refrigerator, Water Heater
Heat Source Natural Gas
Laundry Main Floor
Exterior
Exterior Feature Patio(s), Brick, Balconies- Multiple
Garage Garage - Rear Entry, Garage Door Opener, Inside Access
Garage Spaces 2.0
Fence Partially, Decorative
Utilities Available Cable TV, Phone, Under Ground
Amenities Available Boat Dock/Slip, Common Grounds, Fitness Center, Jog/Walk Path, Pier/Dock, Putting Green, Tennis Courts
Waterfront N
Water Access N
View Park/Greenbelt
Accessibility 2+ Access Exits, >84\" Garage Door, 36\"+ wide Halls, 32\"+ wide Doors, Accessible Switches/Outlets
Porch Patio(s), Brick, Balconies- Multiple
Parking Type Attached Garage
Attached Garage 2
Total Parking Spaces 2
Garage Y
Building
Story 3
Sewer Public Sewer
Water Public
Architectural Style Federal
Level or Stories 3
Additional Building Above Grade, Below Grade
New Construction N
Schools
Elementary Schools Easton Elementary School Dobson
Middle Schools Easton
High Schools Easton
School District Talbot County Public Schools
Others
HOA Fee Include Common Area Maintenance,Management,Pier/Dock Maintenance,Reserve Funds,Road Maintenance,Snow Removal,Trash
Senior Community No
Tax ID 2101099809
Ownership Fee Simple
SqFt Source Assessor
Special Listing Condition Standard
Read Less Info
Want to know what your home might be worth? Contact us for a FREE valuation!

Our team is ready to help you sell your home for the highest possible price ASAP

Bought with Thomas C Williams Jr. • Compass

"My job is to find and attract mastery-based agents to the office, protect the culture, and make sure everyone is happy! "







