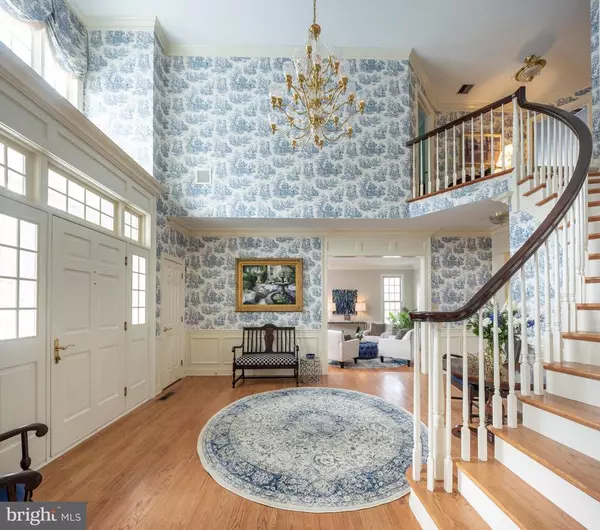$1,335,000
$1,345,000
0.7%For more information regarding the value of a property, please contact us for a free consultation.
5 Beds
5 Baths
6,734 SqFt
SOLD DATE : 04/26/2021
Key Details
Sold Price $1,335,000
Property Type Single Family Home
Sub Type Detached
Listing Status Sold
Purchase Type For Sale
Square Footage 6,734 sqft
Price per Sqft $198
Subdivision Kingswood Ii
MLS Listing ID PABU520704
Sold Date 04/26/21
Style Colonial,Traditional,Transitional
Bedrooms 5
Full Baths 4
Half Baths 1
HOA Fees $23/ann
HOA Y/N Y
Abv Grd Liv Area 4,534
Originating Board BRIGHT
Year Built 1997
Annual Tax Amount $17,787
Tax Year 2021
Lot Size 2.775 Acres
Acres 2.78
Lot Dimensions 0.00 x 0.00
Property Description
201 Burkdale is situated on a premier lot in the highly sought after Solebury Township development of Kingswoods Ridge. Minutes from downtown New Hope this custom Zaveta home is sure to impress from every angle. As you enter the grand two story foyer with a curved staircase you will notice the easy flow of this home. Formal living and dining spaces are on either side of the foyer. As you pass through to the rear of the house you will find a study off of the living room and family room, that could be a great home office or playroom. The family room is sunlit from every angle and has a double sided fireplace that leads you to a spacious kitchen with top of the line appliances and a stove that is any cooks dream. Upstairs you will find a master suite that is sure to impress. Breathing craftsmanship and custom millwork showcase another double sided fireplace which leads you to an oversized master bath with huge shower. The master closet is spacious with dressing area, built out with cabinetry and plenty of room for all your needs. Opposite the closet off the master is a bonus room currently set up as a gym that could be converted into a walk in closet, nursery, or office. Additionally, on this floor are an ensuite bedroom and bathroom and jack and jill bedrooms and bathroom. There is also a full staircase up to the attic. Multiple large closets off of the hallway for storage. In the basement you will be amazed at the craftmanship of the stonework around the wine cellar. A large media area and built in wet bar with refrigerator and ice maker create the perfect space for entertaining. There is a large additional billiards area that has beautiful french doors opening to the blue stone patio off the back of the house. Additionally, in the basement there is another spacious bedroom with a large bathroom. The landscaping around this home is absolutely stunning with mature pear and cherry trees throughout. There is an easy flow and ease of this yard from the spacious deck off the kitchen down to the blue stone patio with surrounding dry stack rock wall. There is plenty of space to entertain, relax and enjoy your own oasis.
Location
State PA
County Bucks
Area Solebury Twp (10141)
Zoning R1
Rooms
Other Rooms Living Room, Dining Room, Bedroom 2, Bedroom 3, Bedroom 4, Bedroom 5, Kitchen, Family Room, Bedroom 1, Exercise Room, Laundry, Office, Recreation Room, Media Room, Bathroom 1, Bathroom 2, Bathroom 3, Attic, Full Bath, Half Bath
Basement Full, Heated, Improved, Outside Entrance
Interior
Interior Features Additional Stairway, Attic, Bar, Breakfast Area, Built-Ins, Butlers Pantry, Carpet, Crown Moldings, Curved Staircase, Dining Area, Double/Dual Staircase, Family Room Off Kitchen, Floor Plan - Traditional, Formal/Separate Dining Room, Kitchen - Country, Kitchen - Gourmet, Kitchen - Island, Soaking Tub, Wainscotting, Wet/Dry Bar, Wine Storage
Hot Water Electric
Heating Central, Heat Pump - Gas BackUp, Forced Air, Humidifier, Zoned, Heat Pump - Electric BackUp
Cooling Central A/C
Flooring Hardwood, Carpet, Ceramic Tile, Tile/Brick
Fireplaces Number 3
Fireplaces Type Gas/Propane, Insert, Marble, Heatilator, Stone, Wood, Screen, Double Sided
Equipment Dishwasher, Disposal, Icemaker, Oven - Double, Oven - Wall, Oven/Range - Gas, Range Hood, Refrigerator, Stainless Steel Appliances
Furnishings Yes
Fireplace Y
Window Features Double Hung,Double Pane
Appliance Dishwasher, Disposal, Icemaker, Oven - Double, Oven - Wall, Oven/Range - Gas, Range Hood, Refrigerator, Stainless Steel Appliances
Heat Source Propane - Leased
Laundry Main Floor
Exterior
Exterior Feature Patio(s), Deck(s), Balcony
Garage Garage Door Opener, Garage - Side Entry, Oversized, Inside Access
Garage Spaces 8.0
Fence Invisible
Utilities Available Phone, Propane
Waterfront N
Water Access N
View Trees/Woods, Garden/Lawn, Creek/Stream, Scenic Vista
Roof Type Architectural Shingle
Accessibility 36\"+ wide Halls
Porch Patio(s), Deck(s), Balcony
Parking Type Attached Garage, Driveway, Off Street, On Street
Attached Garage 3
Total Parking Spaces 8
Garage Y
Building
Story 3
Foundation Block
Sewer Septic Exists
Water Well
Architectural Style Colonial, Traditional, Transitional
Level or Stories 3
Additional Building Above Grade, Below Grade
Structure Type 9'+ Ceilings,Dry Wall,2 Story Ceilings
New Construction N
Schools
High Schools New Hope-Solebury
School District New Hope-Solebury
Others
Pets Allowed Y
Senior Community No
Tax ID 41-052-003
Ownership Fee Simple
SqFt Source Assessor
Security Features Monitored,Motion Detectors,Security System,Smoke Detector
Acceptable Financing Cash, Conventional
Horse Property N
Listing Terms Cash, Conventional
Financing Cash,Conventional
Special Listing Condition Standard
Pets Description No Pet Restrictions
Read Less Info
Want to know what your home might be worth? Contact us for a FREE valuation!

Our team is ready to help you sell your home for the highest possible price ASAP

Bought with Hai T Le • Keller Williams Realty - Cherry Hill

"My job is to find and attract mastery-based agents to the office, protect the culture, and make sure everyone is happy! "







