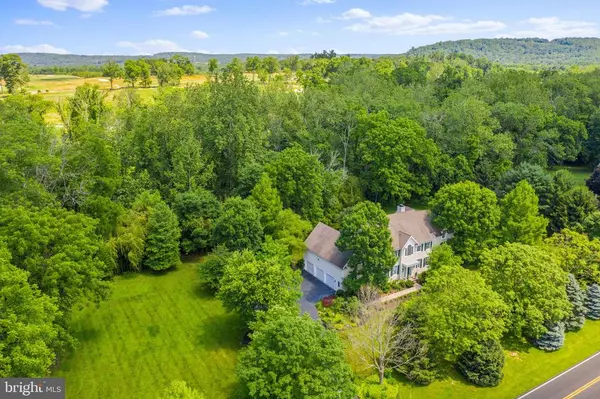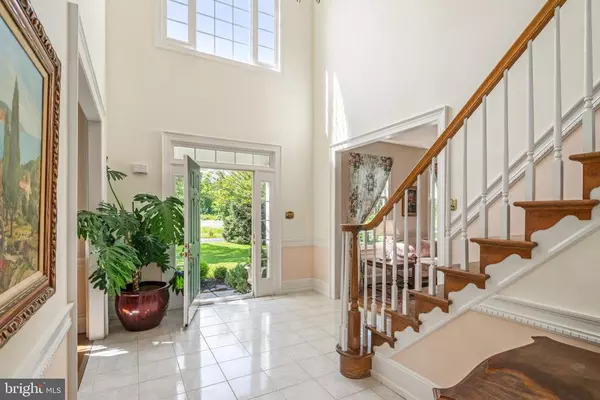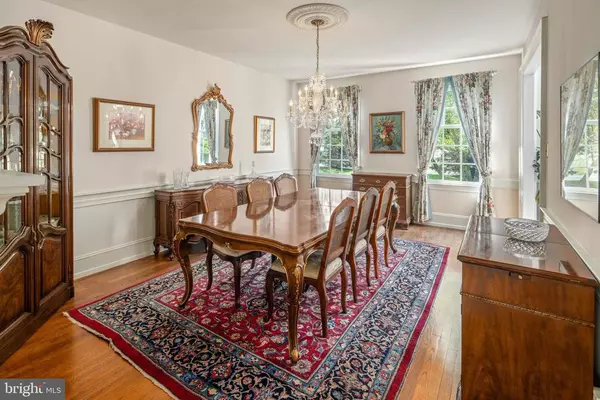$843,000
$895,000
5.8%For more information regarding the value of a property, please contact us for a free consultation.
5 Beds
4 Baths
4,992 SqFt
SOLD DATE : 06/04/2021
Key Details
Sold Price $843,000
Property Type Single Family Home
Sub Type Detached
Listing Status Sold
Purchase Type For Sale
Square Footage 4,992 sqft
Price per Sqft $168
Subdivision None Available
MLS Listing ID PABU521754
Sold Date 06/04/21
Style Colonial
Bedrooms 5
Full Baths 3
Half Baths 1
HOA Y/N N
Abv Grd Liv Area 4,992
Originating Board BRIGHT
Year Built 1997
Annual Tax Amount $11,586
Tax Year 2021
Lot Size 1.137 Acres
Acres 1.14
Lot Dimensions 0.00 x 0.00
Property Description
An incredible opportunity in Upper Makefield Township! This spacious 5-bedroom colonial sits on a lovely lot overlooking a meadow of open preserved land. The dramatic entry foyer with open stair leads to the formal living & spacious dining rooms all graced with natural light, hardwood floors and handsome fireplaces ideally designed for entertaining large gatherings. The dining room has an inviting double-sided fireplace that leads into the impressive chefs space. The gourmet kitchen is equipped with 3 pantries, a breakfast room with double-sided fireplace, sleek granite countertops, a massive eat-in island, custom cabinets, and a suite of high-end stainless-steel appliances. Down the hall, French doors lead to a private study. The gathering room features a floor to ceiling stone wood burning fireplace making it the wonderful setting for family gatherings. French doors line the way to the covered terrace and multi-tiered patios along with the sights and sounds of nature, making this home feel like a private retreat. The second level boasts 5 bedrooms. The enormous main suite is a modern space complete with high ceilings, sitting room, huge walk-in closets, and a sumptuous master bath plus a private balcony. Another wing offers a spacious, private suite with sitting room, exposed beams and full bath perfect for an au pair or in laws. Additional highlights are a 3-car garage, generator and dual zone HVAC. At almost 5000 square feet, this is an amazing value ready for your personal touches! Highly rated Council Rock Schools add one more reason to your must-see list!
Location
State PA
County Bucks
Area Upper Makefield Twp (10147)
Zoning CM
Rooms
Basement Full
Interior
Interior Features Attic, Breakfast Area, Built-Ins, Ceiling Fan(s), Chair Railings, Combination Kitchen/Dining, Crown Moldings, Dining Area, Family Room Off Kitchen, Floor Plan - Traditional, Formal/Separate Dining Room, Kitchen - Eat-In, Kitchen - Island, Kitchen - Gourmet, Kitchen - Table Space, Pantry, Primary Bath(s), Recessed Lighting, Upgraded Countertops, Walk-in Closet(s)
Hot Water Electric
Heating Forced Air
Cooling Central A/C
Fireplaces Number 1
Fireplaces Type Gas/Propane
Fireplace Y
Heat Source Propane - Leased
Laundry Main Floor
Exterior
Exterior Feature Balcony, Patio(s), Screened
Garage Garage - Side Entry, Inside Access
Garage Spaces 3.0
Waterfront N
Water Access N
View Garden/Lawn, Trees/Woods
Accessibility None
Porch Balcony, Patio(s), Screened
Parking Type Attached Garage
Attached Garage 3
Total Parking Spaces 3
Garage Y
Building
Story 2
Sewer On Site Septic
Water Well
Architectural Style Colonial
Level or Stories 2
Additional Building Above Grade, Below Grade
New Construction N
Schools
School District Council Rock
Others
Senior Community No
Tax ID 47-007-040-003
Ownership Fee Simple
SqFt Source Assessor
Special Listing Condition Standard
Read Less Info
Want to know what your home might be worth? Contact us for a FREE valuation!

Our team is ready to help you sell your home for the highest possible price ASAP

Bought with Jeffrey K Little • EXP Realty, LLC

"My job is to find and attract mastery-based agents to the office, protect the culture, and make sure everyone is happy! "







