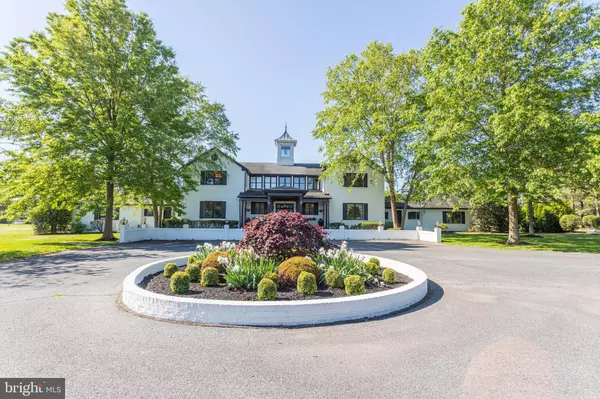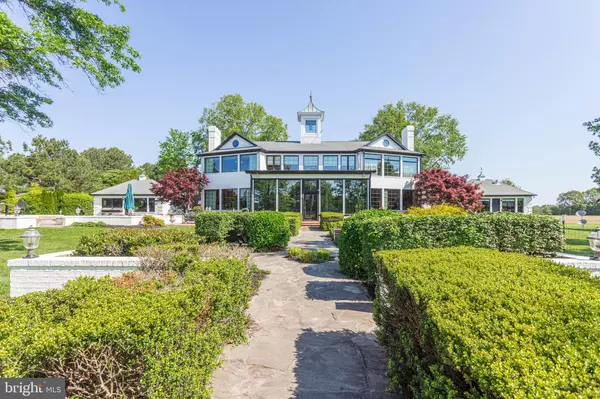$4,000,000
$4,750,000
15.8%For more information regarding the value of a property, please contact us for a free consultation.
6 Beds
7 Baths
34.92 Acres Lot
SOLD DATE : 04/18/2022
Key Details
Sold Price $4,000,000
Property Type Single Family Home
Sub Type Detached
Listing Status Sold
Purchase Type For Sale
Subdivision Easton
MLS Listing ID MDTA141014
Sold Date 04/18/22
Style Farmhouse/National Folk
Bedrooms 6
Full Baths 6
Half Baths 1
HOA Y/N N
Originating Board BRIGHT
Year Built 1994
Annual Tax Amount $3,402
Tax Year 2021
Lot Size 34.920 Acres
Acres 34.92
Property Description
Welcome to Magnificent "Hunting Creek Farm" a Sportsman's Waterfront Dream. Abundant waterfowl cultivated over the years. Located on Hunting Creek, 8500 Sq. Ft. Brick Manor House, Protected Deep Water Dock with 6+ MLW, Large Gunite Pool, 3/4 of a mile shoreline on 34+ acres, Tennis court, Hunting and Fishing. An additional waterfront buildable lot included in this sale. Energy efficient home with Geothermal heating and cooling. Located just 10 minutes from the heart of Easton. Commute to the cities about 90 +/- miles Baltimore/Wash Additional lots and acreage available upon request
Location
State MD
County Talbot
Zoning AGRICULTURAL
Direction North
Rooms
Other Rooms Primary Bedroom, Bedroom 2, Bedroom 3, Bedroom 4, Kitchen, Game Room, Family Room, Foyer, Bedroom 1, Study, Sun/Florida Room, Exercise Room, Laundry, Mud Room, Bathroom 1, Bathroom 2, Bathroom 3, Primary Bathroom, Full Bath, Half Bath
Main Level Bedrooms 1
Interior
Interior Features Breakfast Area, Bar, Butlers Pantry, Cedar Closet(s), Ceiling Fan(s), Crown Moldings, Exposed Beams, Family Room Off Kitchen, Floor Plan - Open, Kitchen - Eat-In, Kitchen - Gourmet, Kitchen - Island, Pantry, Primary Bath(s), Recessed Lighting, Soaking Tub, Upgraded Countertops, Wet/Dry Bar, Window Treatments, Wood Floors, Stove - Wood
Hot Water Electric
Heating Heat Pump - Electric BackUp, Heat Pump(s)
Cooling Central A/C, Ceiling Fan(s), Attic Fan, Geothermal, Heat Pump(s)
Flooring Hardwood, Carpet, Ceramic Tile
Fireplaces Number 3
Fireplaces Type Brick, Stone, Mantel(s)
Equipment Built-In Microwave, Dishwasher, Disposal, Dryer - Front Loading, Exhaust Fan, Instant Hot Water, Oven - Wall, Range Hood, Refrigerator, Stainless Steel Appliances, Washer - Front Loading, Cooktop
Fireplace Y
Window Features Casement,Palladian
Appliance Built-In Microwave, Dishwasher, Disposal, Dryer - Front Loading, Exhaust Fan, Instant Hot Water, Oven - Wall, Range Hood, Refrigerator, Stainless Steel Appliances, Washer - Front Loading, Cooktop
Heat Source Geo-thermal, Electric
Laundry Upper Floor
Exterior
Garage Spaces 20.0
Pool Gunite, Saltwater
Waterfront Y
Waterfront Description Rip-Rap,Private Dock Site,Boat/Launch Ramp
Water Access Y
View River
Roof Type Architectural Shingle
Accessibility None
Parking Type Driveway
Total Parking Spaces 20
Garage N
Building
Lot Description Landscaping, Rip-Rapped, Rural
Story 2
Sewer Septic = # of BR
Water Well
Architectural Style Farmhouse/National Folk
Level or Stories 2
Additional Building Above Grade, Below Grade
New Construction N
Schools
School District Talbot County Public Schools
Others
Pets Allowed Y
Senior Community No
Tax ID 2101198975
Ownership Fee Simple
SqFt Source Estimated
Security Features Security System,Security Gate
Horse Property Y
Special Listing Condition Standard
Pets Description Cats OK, Dogs OK
Read Less Info
Want to know what your home might be worth? Contact us for a FREE valuation!

Our team is ready to help you sell your home for the highest possible price ASAP

Bought with Timothy Hogan • Hogan Companies Residential

"My job is to find and attract mastery-based agents to the office, protect the culture, and make sure everyone is happy! "







